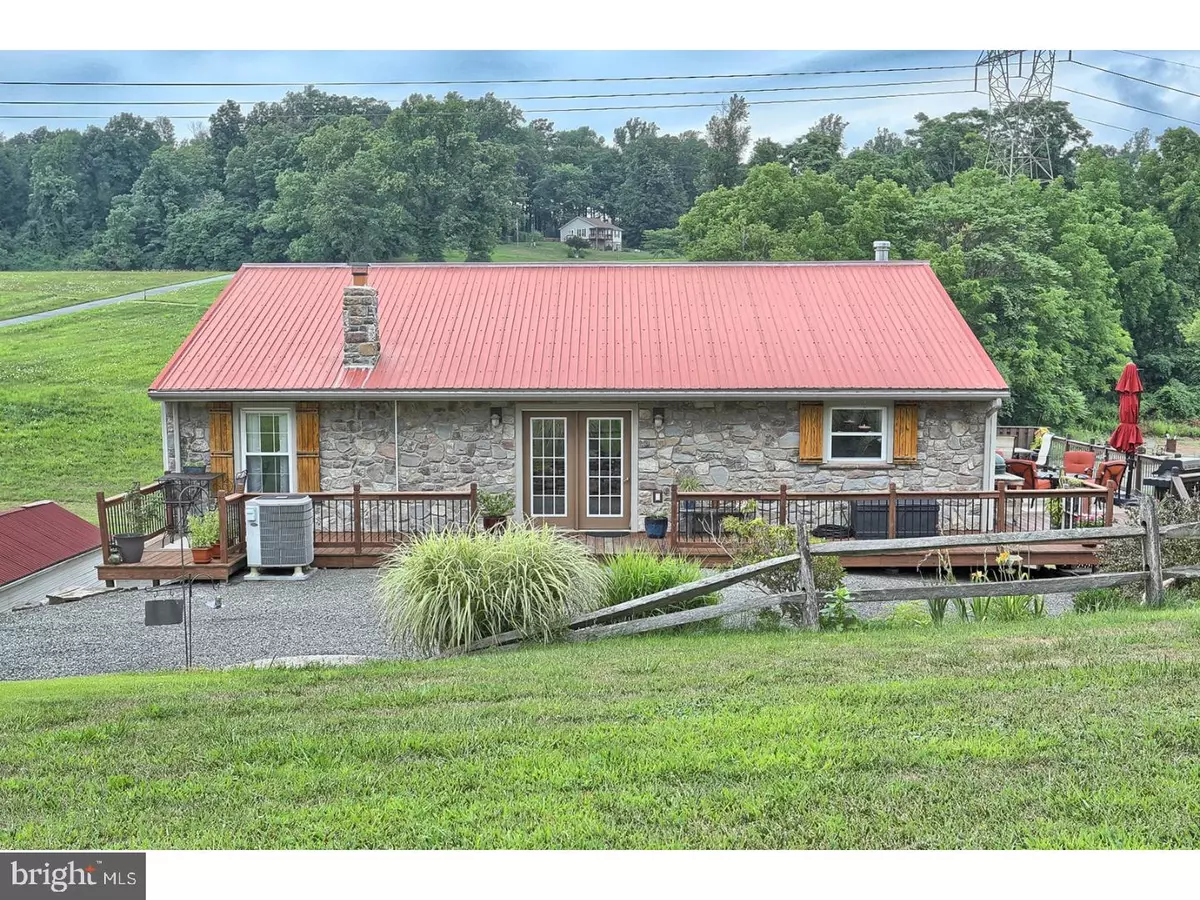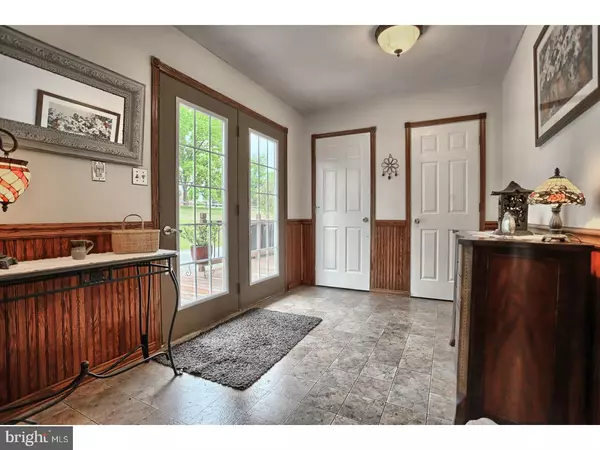$235,000
$240,000
2.1%For more information regarding the value of a property, please contact us for a free consultation.
3 Beds
1 Bath
1,440 SqFt
SOLD DATE : 07/25/2018
Key Details
Sold Price $235,000
Property Type Single Family Home
Sub Type Detached
Listing Status Sold
Purchase Type For Sale
Square Footage 1,440 sqft
Price per Sqft $163
Subdivision None Available
MLS Listing ID 1001486918
Sold Date 07/25/18
Style Ranch/Rambler,Raised Ranch/Rambler
Bedrooms 3
Full Baths 1
HOA Y/N N
Abv Grd Liv Area 1,440
Originating Board TREND
Year Built 2000
Annual Tax Amount $4,623
Tax Year 2018
Lot Size 2.600 Acres
Acres 2.6
Lot Dimensions IRREG
Property Description
This adorable property is full of wonderful surprises. The large wrap around deck, ideal for barbecuing or entertaining, or for simply enjoying a glass of wine on after a tough day of work, provides beautiful tranquil views of the country setting. Upon entering, you are welcomed into an open concept kitchen and great room with solid wood flooring, crown molding, a lovely wood burning stove and an open beam ceiling. The kitchen is charming yet spacious and has lovely views from the sink and easy access to the lovely deck. One floor living convenience continues with three nice size bedrooms and one full bath that also functions as a laundry room. The hall is 4 ft. wide and the doorways are 3 ft. wide making them more easily accessible to all. The tilt-in windows make cleaning a breeze, which is important with these kinds of views. Below the home is a large, over sized garage measuring 43x30 with an 11 ft. 9 in. ceiling. It has a separate entrance and is the size of some commercial garages. The floor to ceiling garage door is 12 ft. wide and 10 ft. 6 in. high . Adjacent to the garage is a large area for parking numerous vehicles. The large 2.60 acre lot surrounding the home provides plenty of room for future pool or home expansion. As if all of that were not unique and special enough, the owners just installed a brand new septic system. Minutes from Rts. 10, 625, or 422 for commuters in any direction, this home is in close proximity to main thorough fares, yet it exudes a quiet ambiance usually only afforded to properties located way out in the countryside. Hurry, this property will not last long!
Location
State PA
County Berks
Area Brecknock Twp (10234)
Zoning RES
Rooms
Other Rooms Living Room, Primary Bedroom, Bedroom 2, Kitchen, Bedroom 1
Basement Full, Unfinished, Outside Entrance
Interior
Interior Features Butlers Pantry, Ceiling Fan(s), Exposed Beams, Kitchen - Eat-In
Hot Water Electric
Heating Electric, Forced Air
Cooling Central A/C
Flooring Wood, Fully Carpeted, Vinyl
Fireplaces Number 1
Equipment Built-In Range, Oven - Self Cleaning, Dishwasher
Fireplace Y
Appliance Built-In Range, Oven - Self Cleaning, Dishwasher
Heat Source Electric
Laundry Main Floor
Exterior
Exterior Feature Deck(s)
Garage Inside Access, Garage Door Opener
Garage Spaces 7.0
Utilities Available Cable TV
Waterfront N
Water Access N
Roof Type Pitched,Metal
Accessibility None
Porch Deck(s)
Parking Type Driveway, Parking Lot, Attached Garage, Other
Attached Garage 4
Total Parking Spaces 7
Garage Y
Building
Lot Description Irregular, Level, Sloping, Open, Front Yard, Rear Yard, SideYard(s)
Foundation Brick/Mortar
Sewer On Site Septic
Water Well
Architectural Style Ranch/Rambler, Raised Ranch/Rambler
Additional Building Above Grade
New Construction N
Schools
High Schools Governor Mifflin
School District Governor Mifflin
Others
Senior Community No
Tax ID 34-5303-02-66-7434
Ownership Fee Simple
Acceptable Financing Conventional, VA, FHA 203(b)
Listing Terms Conventional, VA, FHA 203(b)
Financing Conventional,VA,FHA 203(b)
Read Less Info
Want to know what your home might be worth? Contact us for a FREE valuation!

Our team is ready to help you sell your home for the highest possible price ASAP

Bought with Kerry Georgeadis • RE/MAX Of Reading

1619 Walnut St 4th FL, Philadelphia, PA, 19103, United States






