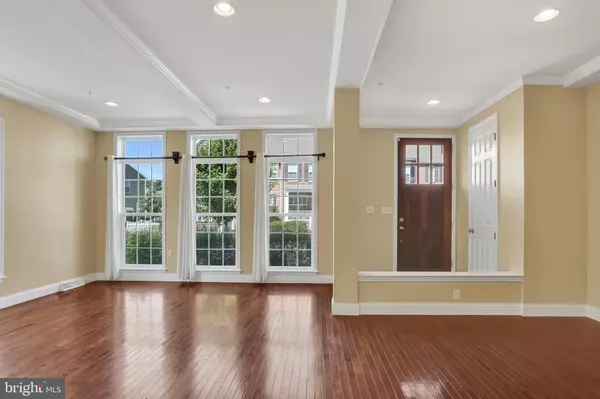$309,000
$309,900
0.3%For more information regarding the value of a property, please contact us for a free consultation.
3 Beds
3 Baths
2,650 SqFt
SOLD DATE : 07/23/2018
Key Details
Sold Price $309,000
Property Type Townhouse
Sub Type End of Row/Townhouse
Listing Status Sold
Purchase Type For Sale
Square Footage 2,650 sqft
Price per Sqft $116
Subdivision Walden
MLS Listing ID 1001890926
Sold Date 07/23/18
Style Traditional
Bedrooms 3
Full Baths 2
Half Baths 1
HOA Fees $106/mo
HOA Y/N Y
Abv Grd Liv Area 2,096
Originating Board BRIGHT
Year Built 2014
Annual Tax Amount $3,572
Tax Year 2018
Lot Size 3,485 Sqft
Acres 0.08
Property Description
Looking to live in Walden? This lovely END UNIT townhome with FINISHED BASEMENT is the one you have been waiting for! It is the Hartford model and has all the upgrades . . . tray ceilings, gas fireplace, hardwood floors and gourmet kitchen with granite counters, espresso maple cabinets and recently installed high end dishwasher. The 3 BR, 2.5 BA townhome has over 2,600 finished sq ft! The basement has a bonus room and an exercise room and has a storage area behind the swinging bookcases. Possibility of a 3rd full bath is already roughed in! Neighborhood amenities include several large parks, walking trails, pool, firepit, athletic club, dog park, all natural playground (Terra Park ), eateries and The Shops at Walden. Enjoy maintenance free living no mowing or shoveling snow! Schedule your private showing today!
Location
State PA
County Cumberland
Area Silver Spring Twp (14438)
Zoning R
Rooms
Other Rooms Living Room, Dining Room, Primary Bedroom, Bedroom 2, Bedroom 3, Kitchen, Family Room, Exercise Room, Bonus Room
Basement Full, Fully Finished, Heated, Rough Bath Plumb, Sump Pump
Interior
Interior Features Butlers Pantry, Crown Moldings, Family Room Off Kitchen, Floor Plan - Open, Kitchen - Island, Primary Bath(s), Upgraded Countertops, Walk-in Closet(s), Wood Floors
Heating Forced Air
Cooling Central A/C
Flooring Ceramic Tile, Wood
Fireplaces Number 1
Fireplaces Type Gas/Propane
Equipment Built-In Microwave, Dishwasher, Disposal, Oven/Range - Gas, Refrigerator, Water Heater
Fireplace Y
Appliance Built-In Microwave, Dishwasher, Disposal, Oven/Range - Gas, Refrigerator, Water Heater
Heat Source Natural Gas
Laundry Upper Floor
Exterior
Exterior Feature Porch(es)
Garage Garage - Rear Entry
Garage Spaces 2.0
Waterfront N
Water Access N
Roof Type Composite
Accessibility None
Porch Porch(es)
Parking Type Detached Garage
Total Parking Spaces 2
Garage Y
Building
Story 2
Sewer Public Sewer
Water Public
Architectural Style Traditional
Level or Stories 2
Additional Building Above Grade, Below Grade
New Construction N
Schools
Elementary Schools Silver Spring
High Schools Cumberland Valley
School District Cumberland Valley
Others
Senior Community No
Tax ID 38-07-0459-440
Ownership Fee Simple
SqFt Source Assessor
Acceptable Financing Cash, Conventional, FHA, VA
Listing Terms Cash, Conventional, FHA, VA
Financing Cash,Conventional,FHA,VA
Special Listing Condition Standard
Read Less Info
Want to know what your home might be worth? Contact us for a FREE valuation!

Our team is ready to help you sell your home for the highest possible price ASAP

Bought with MICHELE BITTING • Howard Hanna Company-Camp Hill

1619 Walnut St 4th FL, Philadelphia, PA, 19103, United States






