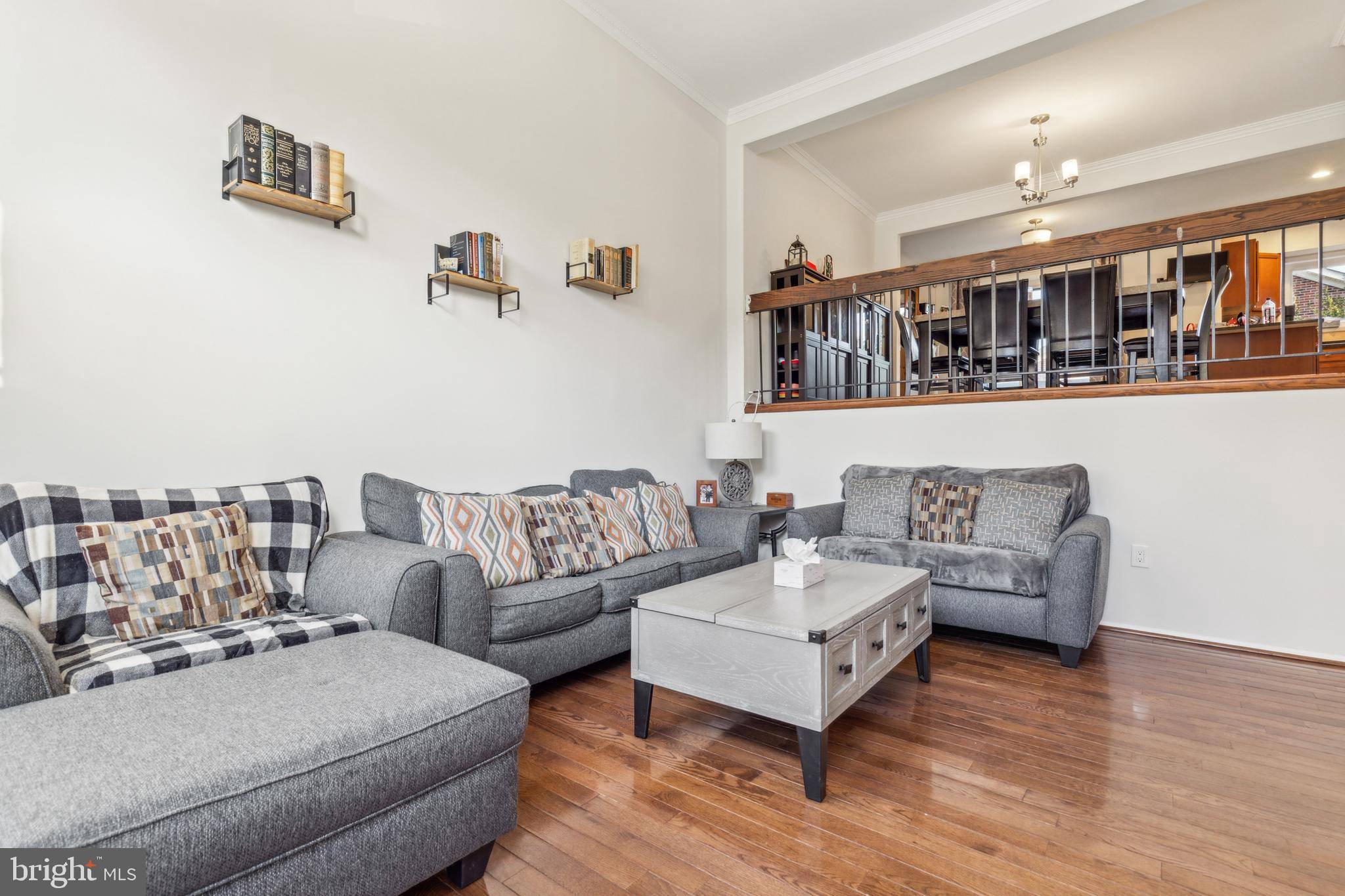$620,000
$620,000
For more information regarding the value of a property, please contact us for a free consultation.
3 Beds
4 Baths
1,592 SqFt
SOLD DATE : 04/11/2025
Key Details
Sold Price $620,000
Property Type Townhouse
Sub Type Interior Row/Townhouse
Listing Status Sold
Purchase Type For Sale
Square Footage 1,592 sqft
Price per Sqft $389
Subdivision Hillside Ridge
MLS Listing ID VAFX2197110
Sold Date 04/11/25
Style Contemporary
Bedrooms 3
Full Baths 3
Half Baths 1
HOA Fees $163/mo
HOA Y/N Y
Abv Grd Liv Area 1,592
Originating Board BRIGHT
Year Built 1978
Annual Tax Amount $6,860
Tax Year 2025
Lot Size 1,845 Sqft
Acres 0.04
Property Sub-Type Interior Row/Townhouse
Property Description
This rarely available all-brick 5-level townhouse with 3 bedrooms and 3.5 baths features elegant hardwood floors throughout and a remarkable open, light-filled multi-level layout. The separate dining room overlooks the inviting living room. All three of the bedrooms are spacious and the primary bedroom includes a walk-in closet. Laundry is conveniently located upstairs in the hallway. You will enjoy multiple 3 balconies and a fully finished walkout basement with a full bath. An additional large, unfinished basement (not in pictures) provides ample storage space.
Recent upgrades include a new roof, HVAC system, dishwasher, gutters with leaf guards and water heater. The property offers 2 assigned parking spaces right at your front door, plus visitor parking. Currently zoned for West Springfield School District. Located in West Springfield, you'll be close to supermarkets, shopping, restaurants, I-495, I-95, the metro, and Fort Belvoir.
Location
State VA
County Fairfax
Zoning 150
Rooms
Basement Daylight, Full, Walkout Level
Interior
Hot Water Electric
Heating Heat Pump(s)
Cooling Central A/C
Fireplaces Number 1
Fireplace Y
Heat Source Electric
Exterior
Parking On Site 2
Water Access N
Accessibility Level Entry - Main
Garage N
Building
Story 4
Foundation Other
Sewer Public Sewer
Water Public
Architectural Style Contemporary
Level or Stories 4
Additional Building Above Grade, Below Grade
New Construction N
Schools
School District Fairfax County Public Schools
Others
Senior Community No
Tax ID 0891 13 0007
Ownership Fee Simple
SqFt Source Assessor
Special Listing Condition Standard
Read Less Info
Want to know what your home might be worth? Contact us for a FREE valuation!

Our team is ready to help you sell your home for the highest possible price ASAP

Bought with Belay Woube • Samson Properties
1619 Walnut St 4th FL, Philadelphia, PA, 19103, United States






