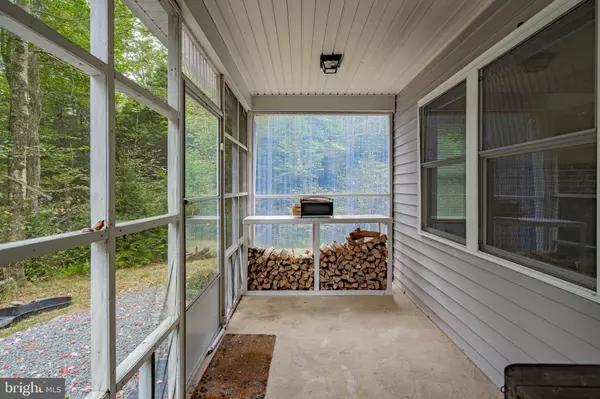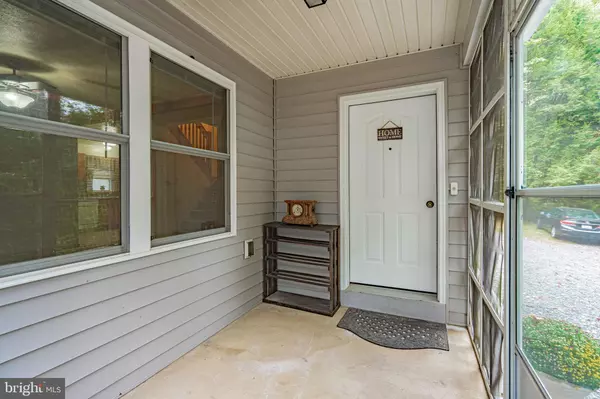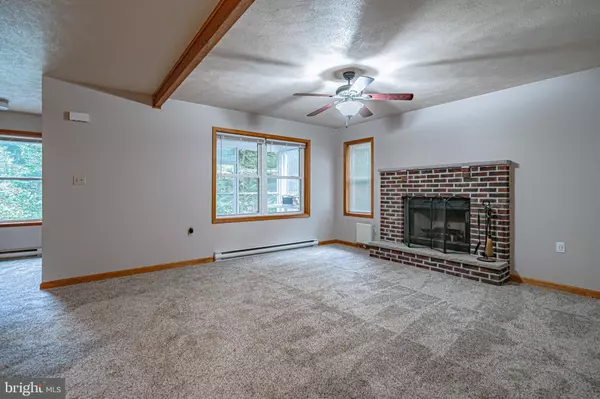$305,000
$315,000
3.2%For more information regarding the value of a property, please contact us for a free consultation.
3 Beds
3 Baths
1,478 SqFt
SOLD DATE : 11/27/2024
Key Details
Sold Price $305,000
Property Type Single Family Home
Sub Type Detached
Listing Status Sold
Purchase Type For Sale
Square Footage 1,478 sqft
Price per Sqft $206
Subdivision None Available
MLS Listing ID PAMR2003964
Sold Date 11/27/24
Style Colonial
Bedrooms 3
Full Baths 2
Half Baths 1
HOA Y/N N
Abv Grd Liv Area 1,478
Originating Board BRIGHT
Year Built 2006
Annual Tax Amount $3,612
Tax Year 2024
Lot Size 1.200 Acres
Acres 1.2
Lot Dimensions 0.00 x 0.00
Property Description
Nestled on a serene 1.2-acre wooded lot, this newer, well maintained, 3-bedroom, 2.5-bath home offers the perfect blend of modern comfort and natural beauty. Enjoy the peace and privacy of your own retreat without the constraints of an HOA! The open floor plan and generous windows invite an abundance of natural light and stunning views of the surrounding forest. Step outside to a spacious deck, perfect for entertaining, outdoor dining, or simply relaxing in the tranquility of nature. With roomy bedrooms, a quaint kitchen, and a cozy living area, this home is ideal for those looking to escape to a peaceful setting. Enjoy your oversized garage with so much space for a workshop, or just tinkering on your classic cars. Just minutes from so many fabulous local amenities; the Pocono Raceway, Nature preserves for hiking and fishing, State Gamelands for hunting and the Crossings Premium Outlets for shopping. Convenient to all major thoroughfares and tucked on a private "no outlet" road. The only traffic you will see on your road are the other residents who live on Henning. Whether you're looking for year-round living or a weekend getaway in the heart of the Poconos, this home has it all!
Location
State PA
County Monroe
Area Tunkhannock Twp (13520)
Zoning R-2
Rooms
Other Rooms Dining Room, Primary Bedroom, Bedroom 2, Bedroom 3, Kitchen, Family Room, Foyer, Primary Bathroom, Full Bath, Half Bath
Interior
Hot Water Electric
Heating Baseboard - Electric
Cooling Ceiling Fan(s)
Flooring Carpet, Vinyl
Fireplaces Number 1
Fireplaces Type Brick
Equipment Oven/Range - Electric, Dishwasher, Refrigerator, Washer, Dryer
Fireplace Y
Appliance Oven/Range - Electric, Dishwasher, Refrigerator, Washer, Dryer
Heat Source Electric
Laundry Main Floor
Exterior
Exterior Feature Enclosed, Porch(es), Deck(s), Patio(s)
Parking Features Garage - Front Entry, Oversized
Garage Spaces 5.0
Water Access N
View Mountain, Trees/Woods
Roof Type Asphalt,Fiberglass
Accessibility None
Porch Enclosed, Porch(es), Deck(s), Patio(s)
Road Frontage Public
Attached Garage 2
Total Parking Spaces 5
Garage Y
Building
Lot Description Partly Wooded
Story 2
Foundation Crawl Space
Sewer On Site Septic
Water Well
Architectural Style Colonial
Level or Stories 2
Additional Building Above Grade, Below Grade
New Construction N
Schools
School District Pocono Mountain
Others
Senior Community No
Tax ID 20-630300-42-8042
Ownership Fee Simple
SqFt Source Assessor
Acceptable Financing Cash, Conventional, FHA, USDA, VA
Listing Terms Cash, Conventional, FHA, USDA, VA
Financing Cash,Conventional,FHA,USDA,VA
Special Listing Condition Standard
Read Less Info
Want to know what your home might be worth? Contact us for a FREE valuation!

Our team is ready to help you sell your home for the highest possible price ASAP

Bought with Lisa A. Passerini • Iron Valley Real Estate Quakertown

1619 Walnut St 4th FL, Philadelphia, PA, 19103, United States






