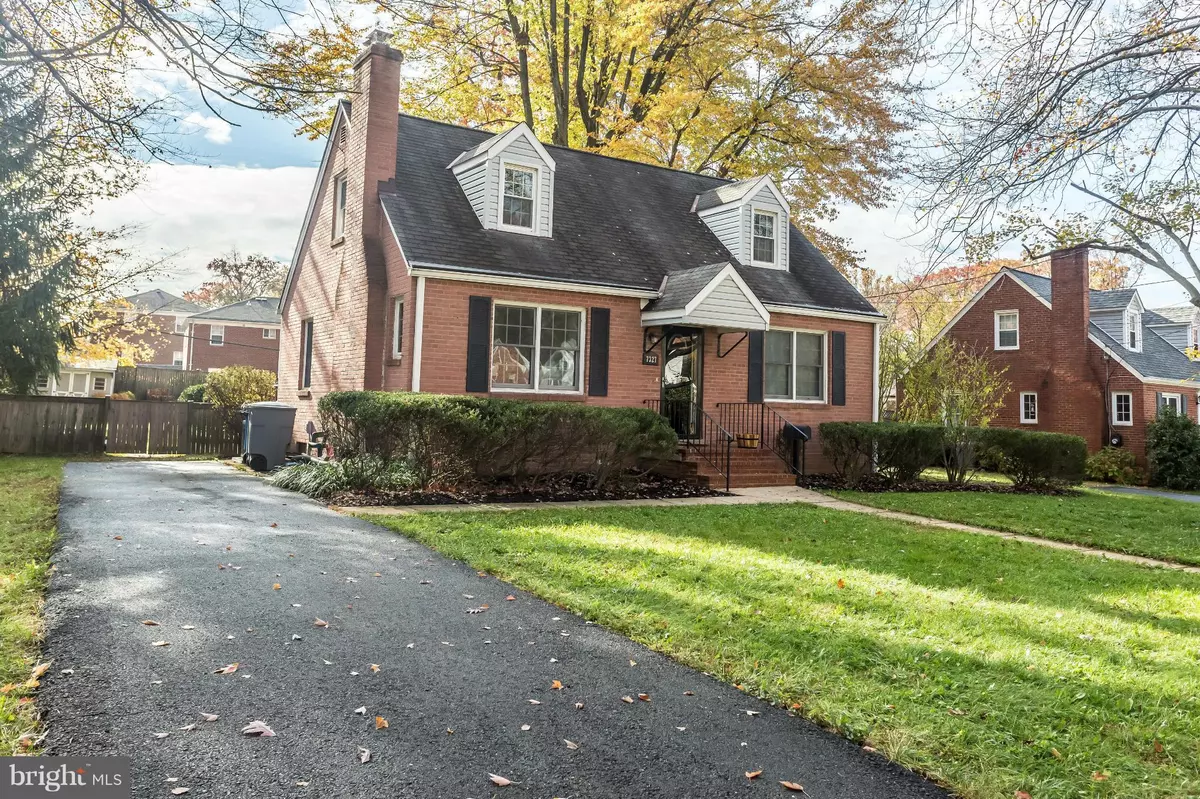$625,000
$625,000
For more information regarding the value of a property, please contact us for a free consultation.
3 Beds
3 Baths
2,918 SqFt
SOLD DATE : 01/18/2017
Key Details
Sold Price $625,000
Property Type Single Family Home
Sub Type Detached
Listing Status Sold
Purchase Type For Sale
Square Footage 2,918 sqft
Price per Sqft $214
Subdivision Fenwick Park
MLS Listing ID 1001254329
Sold Date 01/18/17
Style Traditional
Bedrooms 3
Full Baths 2
Half Baths 1
HOA Y/N N
Abv Grd Liv Area 2,918
Originating Board MRIS
Year Built 1949
Annual Tax Amount $6,765
Tax Year 2016
Lot Size 10,371 Sqft
Acres 0.24
Property Description
JUST LISTED! Over $40k in beautiful renovations! Including large gourmet kitchen + bump out SS appliances, granite countertops, custom cabinetry. Recessed lighting, vaulted ceilings & skylights throughout. Upper lvl master oasis features master bath w/ heated tile, Carrera marble glass-enclosed shower, marble double vanity & MORE. Lower lvl perfect for entertaining.
Location
State VA
County Fairfax
Zoning 140
Rooms
Other Rooms Living Room, Dining Room, Primary Bedroom, Sitting Room, Bedroom 2, Bedroom 3, Kitchen, Den, Laundry, Workshop
Basement Connecting Stairway, Outside Entrance, Side Entrance, Daylight, Partial, Heated, Walkout Stairs
Main Level Bedrooms 2
Interior
Interior Features Kitchen - Gourmet, Kitchen - Island, Kitchen - Table Space, Dining Area, Breakfast Area, Kitchen - Eat-In, Primary Bath(s), Entry Level Bedroom, Built-Ins, Upgraded Countertops, Window Treatments, Wood Floors, Recessed Lighting, Floor Plan - Traditional
Hot Water Natural Gas
Heating Forced Air
Cooling Ceiling Fan(s), Central A/C
Fireplaces Number 1
Fireplaces Type Mantel(s)
Equipment Dishwasher, Disposal, Dryer - Front Loading, Microwave, Oven - Self Cleaning, Oven/Range - Gas, Refrigerator, Washer - Front Loading
Fireplace Y
Window Features Double Pane,Screens,Skylights
Appliance Dishwasher, Disposal, Dryer - Front Loading, Microwave, Oven - Self Cleaning, Oven/Range - Gas, Refrigerator, Washer - Front Loading
Heat Source Natural Gas
Exterior
Exterior Feature Deck(s)
Fence Rear
Utilities Available Cable TV Available, Fiber Optics Available
Waterfront N
Water Access N
Roof Type Asphalt
Street Surface Access - On Grade
Accessibility None
Porch Deck(s)
Parking Type Driveway
Garage N
Private Pool N
Building
Story 3+
Sewer Public Sewer
Water Public
Architectural Style Traditional
Level or Stories 3+
Additional Building Above Grade, Shed
Structure Type Vaulted Ceilings
New Construction N
Schools
Elementary Schools Pine Spring
Middle Schools Jackson
High Schools Falls Church
School District Fairfax County Public Schools
Others
Senior Community No
Tax ID 50-3-15- -192
Ownership Fee Simple
Security Features Smoke Detector,Electric Alarm
Special Listing Condition Standard
Read Less Info
Want to know what your home might be worth? Contact us for a FREE valuation!

Our team is ready to help you sell your home for the highest possible price ASAP

Bought with Mara D Gemond • Redfin Corporation

1619 Walnut St 4th FL, Philadelphia, PA, 19103, United States






