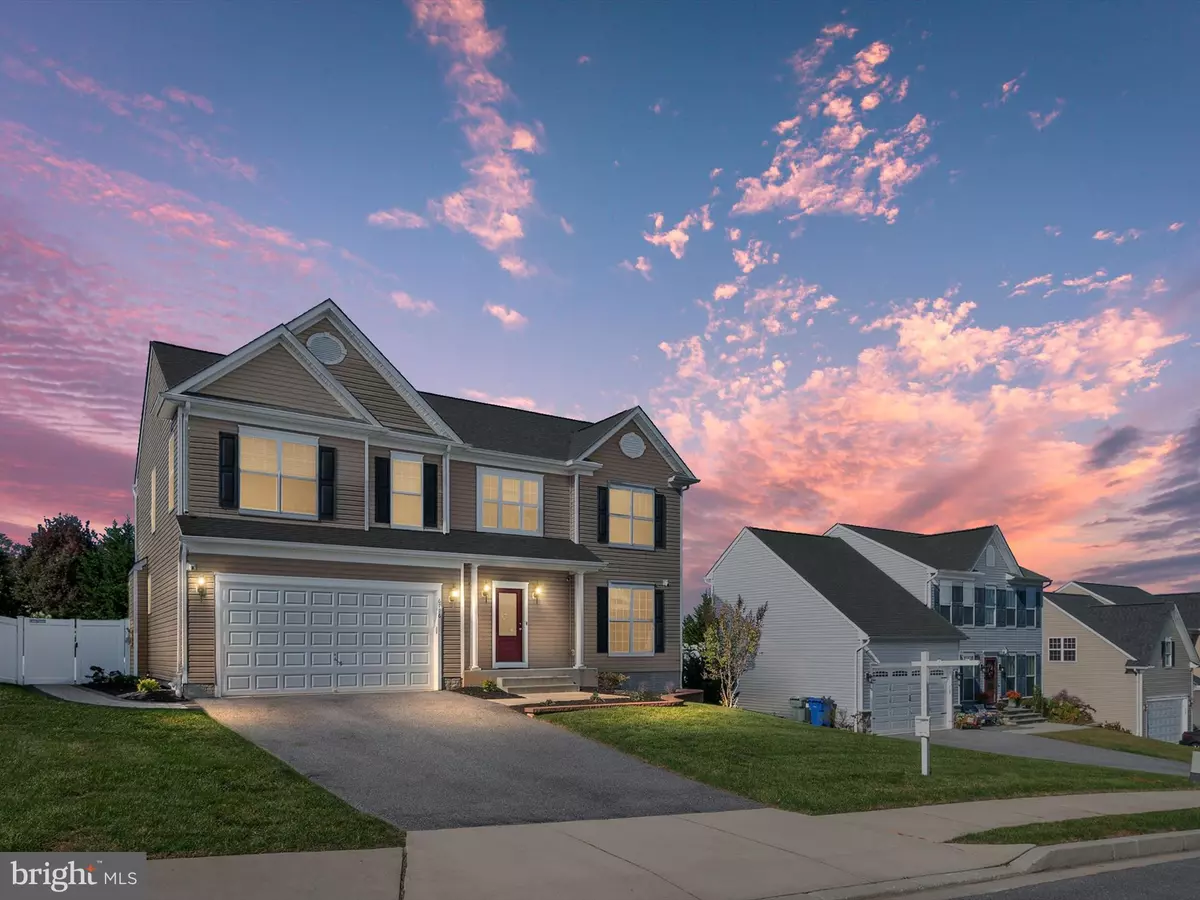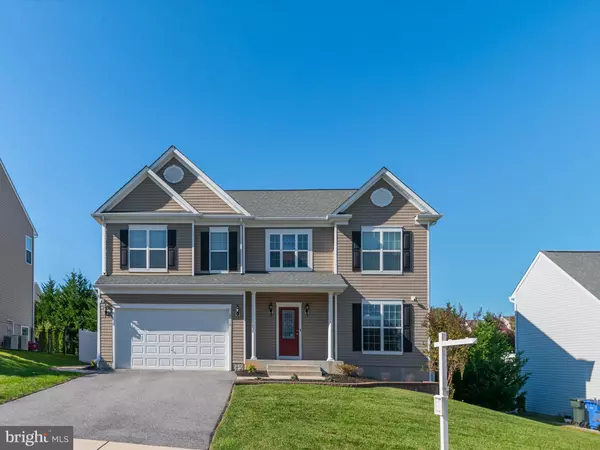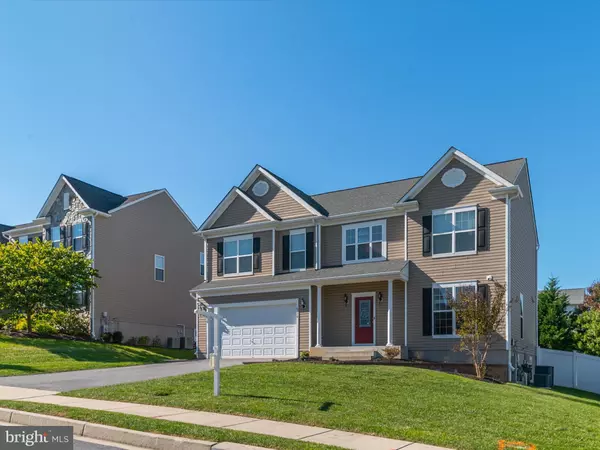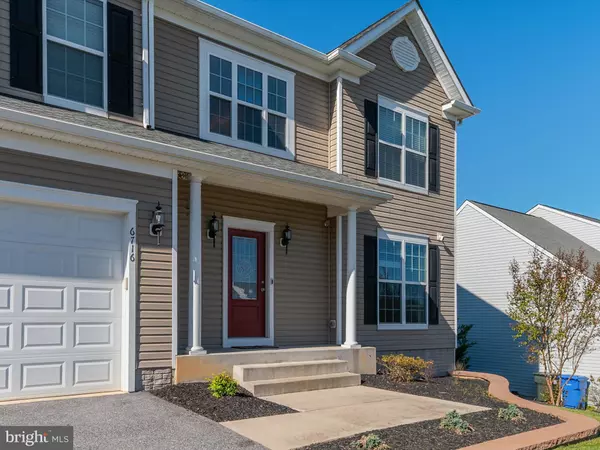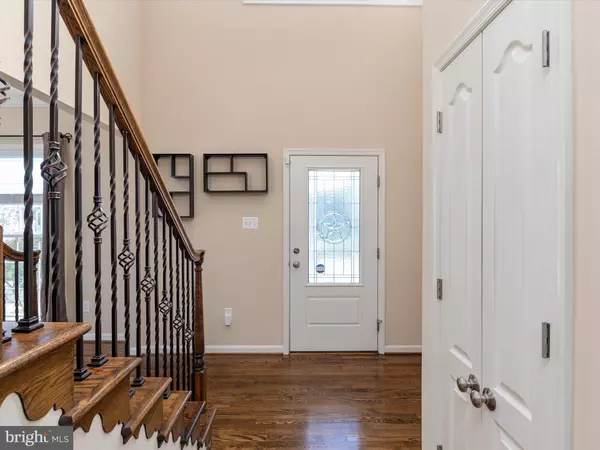$770,000
$780,000
1.3%For more information regarding the value of a property, please contact us for a free consultation.
4 Beds
3 Baths
2,579 SqFt
SOLD DATE : 11/21/2024
Key Details
Sold Price $770,000
Property Type Single Family Home
Sub Type Detached
Listing Status Sold
Purchase Type For Sale
Square Footage 2,579 sqft
Price per Sqft $298
Subdivision Monroe'S Meadow
MLS Listing ID MDCR2023370
Sold Date 11/21/24
Style Colonial
Bedrooms 4
Full Baths 2
Half Baths 1
HOA Fees $16/ann
HOA Y/N Y
Abv Grd Liv Area 2,579
Originating Board BRIGHT
Year Built 2016
Annual Tax Amount $6,014
Tax Year 2024
Lot Size 10,364 Sqft
Acres 0.24
Property Description
STUNNING and SPACIOUS, you MUST SEE this LIKE-NEW home! Walk in to the majestic foyer with direct access to all the main level rooms, over gleaming hardwood floors and natural light throughout. The dining room is perfect for family meals, holidays and dinner parties. The large kitchen features a center island, granite counters, and stainless steel appliances, that flows into a gorgeous family room centered by a gas fireplace. The rooms are complemented by a cozy breakfast nook that looks out upon the fully-fenced backyard, with sliding-door access to the stone patio, and built-in grill, perfect for seasonal barbecues and outdoor fun. The main floor also contains a half-bathroom for guests, and a convenient mudroom for easy access to and through the two-car garage. Upstairs, all the bedrooms have ceiling fans and generous closets, there is a well-sized full bathroom in the hallway, and even a laundry room with a washer and dryer, and a built-in counter and shelves. The master suite boasts a huge walk-in closet with a full organizing system, and an en-suite bathroom with a double bowl vanity, soaking tub and separate shower. For sound and theater lovers, a bedroom has been tastefully upgraded and wired with state-of-the-art-media enhancements and can be used exclusively for in-home entertainment, or as a bedroom. The unfinished basement is gigantic and fully insulated with clean concrete flooring and a sliding door walkout to backyard. Other amenities: Dual Zone Energy Efficient Heating & Cooling -Natural Gas - 2 Water Heater System - radon system in place - and much, much more. Close to dining and retail, commuter routes, and a quick ride to Downtown Sykesville.
Location
State MD
County Carroll
Zoning R-100
Rooms
Other Rooms Living Room, Dining Room, Primary Bedroom, Bedroom 2, Bedroom 3, Bedroom 4, Kitchen, Family Room, Basement
Basement Outside Entrance, Rough Bath Plumb, Unfinished, Daylight, Partial
Interior
Interior Features Family Room Off Kitchen, Kitchen - Island, Kitchen - Table Space, Kitchen - Eat-In, Dining Area, Floor Plan - Open, Bathroom - Soaking Tub, Breakfast Area, Ceiling Fan(s), Recessed Lighting, Sprinkler System, Walk-in Closet(s), Wood Floors, Window Treatments
Hot Water Electric
Heating Forced Air, Heat Pump(s)
Cooling Central A/C
Fireplaces Number 1
Equipment Stainless Steel Appliances, Built-In Microwave, Dishwasher, Dryer, Oven - Double, Oven/Range - Gas, Washer
Fireplace Y
Appliance Stainless Steel Appliances, Built-In Microwave, Dishwasher, Dryer, Oven - Double, Oven/Range - Gas, Washer
Heat Source Natural Gas, Electric
Exterior
Exterior Feature Patio(s)
Garage Garage Door Opener, Inside Access
Garage Spaces 2.0
Fence Fully, Privacy, Vinyl
Water Access N
Accessibility None
Porch Patio(s)
Attached Garage 2
Total Parking Spaces 2
Garage Y
Building
Story 3
Foundation Slab
Sewer Public Sewer
Water Public
Architectural Style Colonial
Level or Stories 3
Additional Building Above Grade, Below Grade
New Construction N
Schools
School District Carroll County Public Schools
Others
Senior Community No
Tax ID 0705431078
Ownership Fee Simple
SqFt Source Assessor
Special Listing Condition Standard
Read Less Info
Want to know what your home might be worth? Contact us for a FREE valuation!

Our team is ready to help you sell your home for the highest possible price ASAP

Bought with Wendy Slaughter • VYBE Realty

1619 Walnut St 4th FL, Philadelphia, PA, 19103, United States

