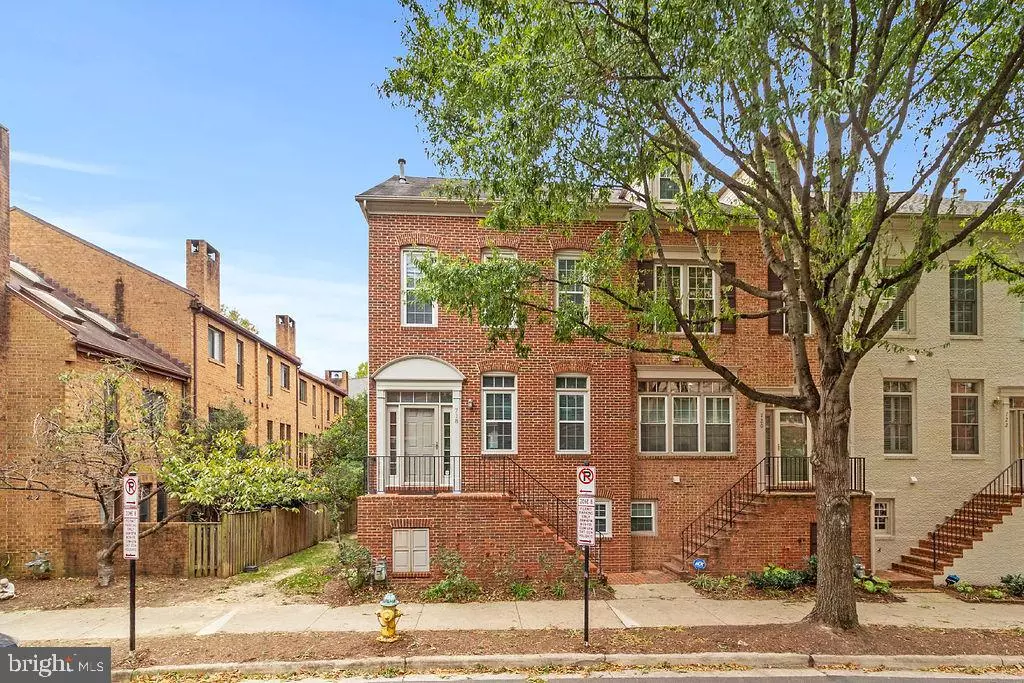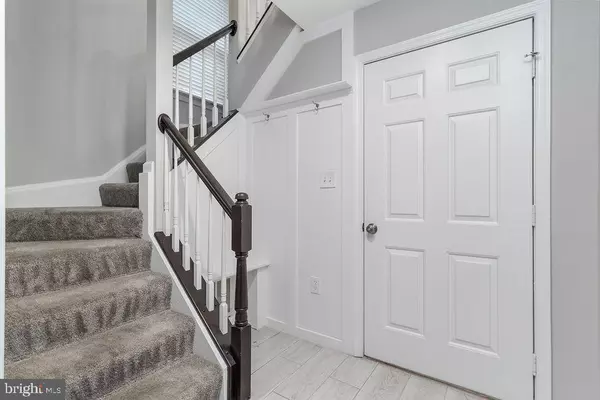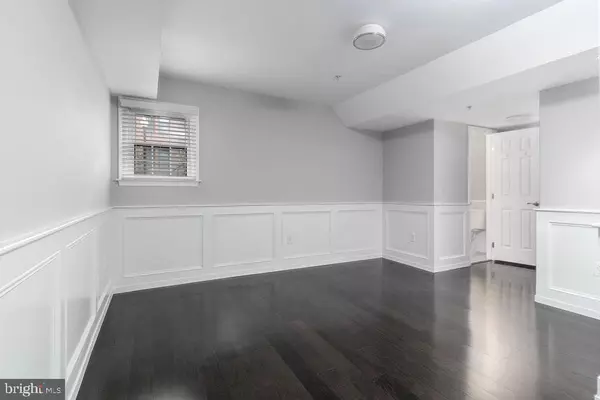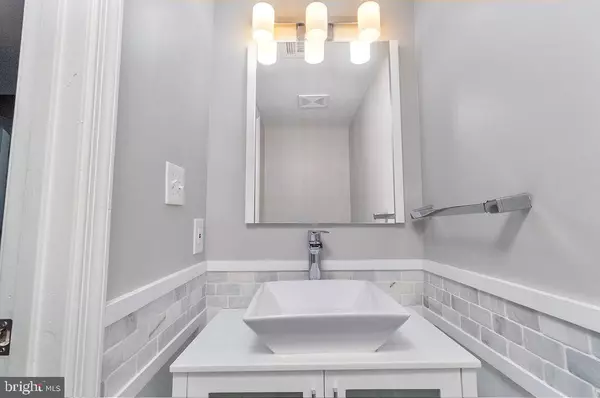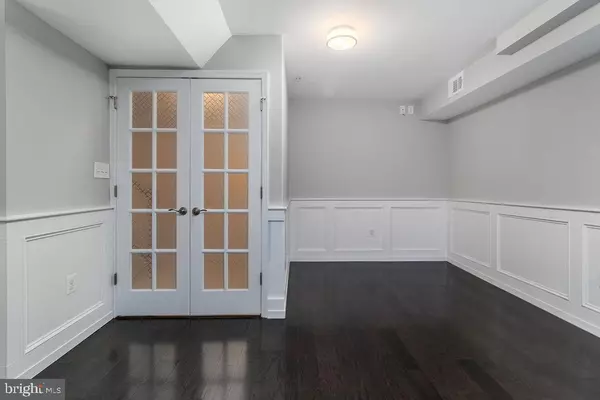$1,235,000
$1,200,000
2.9%For more information regarding the value of a property, please contact us for a free consultation.
4 Beds
5 Baths
1,980 SqFt
SOLD DATE : 11/22/2024
Key Details
Sold Price $1,235,000
Property Type Townhouse
Sub Type End of Row/Townhouse
Listing Status Sold
Purchase Type For Sale
Square Footage 1,980 sqft
Price per Sqft $623
Subdivision Courts Of Ballston
MLS Listing ID VAAR2049884
Sold Date 11/22/24
Style Colonial
Bedrooms 4
Full Baths 3
Half Baths 2
HOA Fees $145/qua
HOA Y/N Y
Abv Grd Liv Area 1,980
Originating Board BRIGHT
Year Built 1996
Annual Tax Amount $12,155
Tax Year 2024
Lot Size 895 Sqft
Acres 0.02
Property Description
Experience luxury living in this immaculate, spacious end-unit townhome with a two-car garage, ideally located in the heart of Ballston. Recently renovated, the home showcases gleaming hardwood floors and an abundance of natural light throughout. Its open floor plan is perfect for entertaining while offering the comfort and ease of everyday living. The gourmet eat-in kitchen seamlessly flows into the expansive great room, leading out to a private deck, perfect for outdoor relaxation. Enjoy the convenience of two master suites, one featuring vaulted ceilings, both with generous closet space. The lower level offers a versatile rec room or guest suite, providing endless possibilities for added flexibility. Stroll down this charming, tree-lined street, just minutes from the Ballston Metro and a short walk to Ballston Quarter, offering an unbeatable blend of convenience and vibrant city living.
Location
State VA
County Arlington
Zoning R15-30T
Rooms
Basement Fully Finished, Garage Access
Interior
Interior Features Walk-in Closet(s), Upgraded Countertops, Kitchen - Island, Entry Level Bedroom, Family Room Off Kitchen
Hot Water Natural Gas
Heating Forced Air
Cooling Central A/C
Flooring Hardwood, Carpet, Ceramic Tile
Fireplaces Number 1
Equipment Stainless Steel Appliances, Dishwasher, Disposal, Built-In Microwave, Dryer, Refrigerator, Stove, Washer
Fireplace Y
Appliance Stainless Steel Appliances, Dishwasher, Disposal, Built-In Microwave, Dryer, Refrigerator, Stove, Washer
Heat Source Natural Gas
Exterior
Garage Garage - Rear Entry
Garage Spaces 2.0
Waterfront N
Water Access N
Roof Type Asphalt
Accessibility None
Attached Garage 2
Total Parking Spaces 2
Garage Y
Building
Story 4
Foundation Concrete Perimeter
Sewer Public Sewer
Water Public
Architectural Style Colonial
Level or Stories 4
Additional Building Above Grade, Below Grade
Structure Type Dry Wall
New Construction N
Schools
School District Arlington County Public Schools
Others
Pets Allowed Y
Senior Community No
Tax ID 13-019-117
Ownership Fee Simple
SqFt Source Assessor
Acceptable Financing Cash, Conventional, FHA, VA
Listing Terms Cash, Conventional, FHA, VA
Financing Cash,Conventional,FHA,VA
Special Listing Condition Standard
Pets Description Cats OK, Dogs OK
Read Less Info
Want to know what your home might be worth? Contact us for a FREE valuation!

Our team is ready to help you sell your home for the highest possible price ASAP

Bought with Renee Lynn Mercier • Pearson Smith Realty, LLC

1619 Walnut St 4th FL, Philadelphia, PA, 19103, United States

