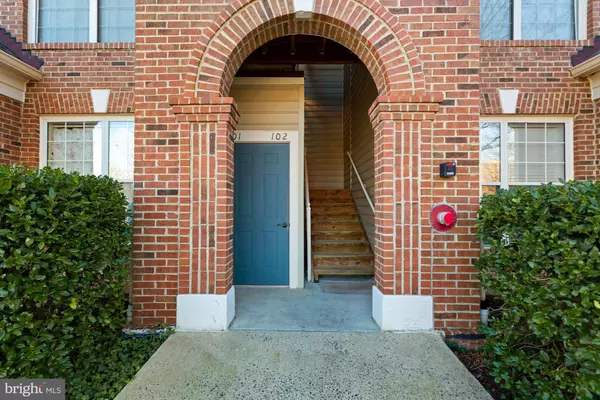$449,000
$449,000
For more information regarding the value of a property, please contact us for a free consultation.
2 Beds
3 Baths
1,142 SqFt
SOLD DATE : 11/15/2024
Key Details
Sold Price $449,000
Property Type Condo
Sub Type Condo/Co-op
Listing Status Sold
Purchase Type For Sale
Square Footage 1,142 sqft
Price per Sqft $393
Subdivision The Crossings
MLS Listing ID VAFC2005058
Sold Date 11/15/24
Style Colonial
Bedrooms 2
Full Baths 2
Half Baths 1
Condo Fees $410/mo
HOA Y/N N
Abv Grd Liv Area 1,142
Originating Board BRIGHT
Year Built 1995
Annual Tax Amount $4,038
Tax Year 2024
Property Description
PERFECT LOCATION - you'll love the easy walkability to farmer's market, Cue bus stop, GMU, City Hall, local restaurants, shops & community events - 2 LEVEL TOWNHOME-STYLE CONDO nestled in the heart of Old Town Fairfax! Parking is a breeze with 2 unassigned spots plus PLENTY OF EXTRA parking for all guests. Step inside and enjoy the open floor plan, featuring a sun-filled living room with a wall of window and cozy 3-sided gas fireplace that flows into the dining/den area and kitchen. The gourmet kitchen shines with new stainless steel appliances (2021), new faucet, breakfast bar seating, tons of cabinet space and gas cooking. Enjoy your morning coffee on your private balcony. A half bath completes this level. Upstairs, both bedrooms offer walk-in closets, tray ceilings and ensuite bathrooms. The full-sized washer/dryer is also located on this level. Fresh paint on the upper level (2021) and new water heater (2023). Just steps away from the CUE Bus and 3.5 miles to the Vienna/Fairfax GMU Metro. Welcome home!
Location
State VA
County Fairfax City
Zoning PD-M
Rooms
Other Rooms Living Room, Dining Room, Primary Bedroom, Bedroom 2, Kitchen, Laundry, Bathroom 2, Primary Bathroom, Half Bath
Interior
Interior Features Ceiling Fan(s), Window Treatments, Carpet, Crown Moldings, Dining Area, Family Room Off Kitchen, Floor Plan - Open, Bathroom - Soaking Tub
Hot Water Electric
Heating Forced Air
Cooling Central A/C
Fireplaces Number 1
Fireplaces Type Double Sided, Fireplace - Glass Doors, Gas/Propane
Equipment Built-In Microwave, Dryer, Dishwasher, Disposal, Refrigerator, Icemaker, Oven - Single
Fireplace Y
Appliance Built-In Microwave, Dryer, Dishwasher, Disposal, Refrigerator, Icemaker, Oven - Single
Heat Source Natural Gas
Laundry Upper Floor
Exterior
Exterior Feature Balcony
Amenities Available Common Grounds
Waterfront N
Water Access N
Accessibility None
Porch Balcony
Garage N
Building
Story 2
Foundation Slab
Sewer Public Sewer
Water Public
Architectural Style Colonial
Level or Stories 2
Additional Building Above Grade, Below Grade
Structure Type 9'+ Ceilings,Tray Ceilings
New Construction N
Schools
Elementary Schools Daniels Run
Middle Schools Katherine Johnson
High Schools Fairfax
School District Fairfax County Public Schools
Others
Pets Allowed Y
HOA Fee Include Common Area Maintenance,Management,Snow Removal,Sewer,Trash,Water,Ext Bldg Maint,Insurance,Road Maintenance
Senior Community No
Tax ID 57 4 10 A 024
Ownership Condominium
Special Listing Condition Standard
Pets Description Cats OK, Dogs OK, Size/Weight Restriction
Read Less Info
Want to know what your home might be worth? Contact us for a FREE valuation!

Our team is ready to help you sell your home for the highest possible price ASAP

Bought with Todd Emerson Wuehrmann • Weichert, REALTORS

1619 Walnut St 4th FL, Philadelphia, PA, 19103, United States






