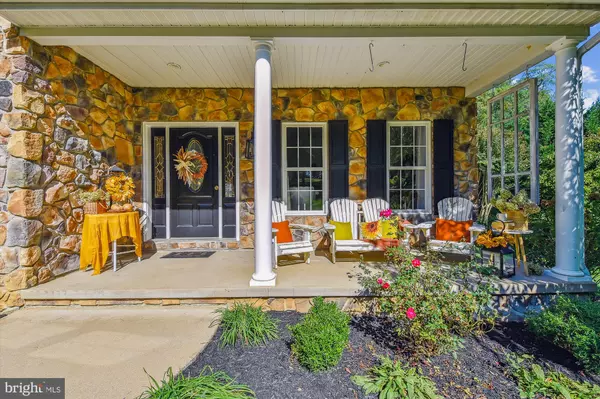$995,000
$995,000
For more information regarding the value of a property, please contact us for a free consultation.
5 Beds
5 Baths
5,688 SqFt
SOLD DATE : 11/15/2024
Key Details
Sold Price $995,000
Property Type Single Family Home
Sub Type Detached
Listing Status Sold
Purchase Type For Sale
Square Footage 5,688 sqft
Price per Sqft $174
Subdivision Colvard Manor
MLS Listing ID MDHR2035730
Sold Date 11/15/24
Style Colonial
Bedrooms 5
Full Baths 4
Half Baths 1
HOA Y/N N
Abv Grd Liv Area 3,988
Originating Board BRIGHT
Year Built 2001
Annual Tax Amount $7,476
Tax Year 2024
Lot Size 5.500 Acres
Acres 5.5
Property Description
A true haven of comfort and functionality is found nestled on 5.50 meticulously maintained acres. A striking combination of beaded siding and stone on the exterior complemented by thoughtful design and details on the interior best describe this 6,000 sq ft (all levels) colonial. A front porch out of Southern Living welcomes you into the two-story foyer seamlessly transitioning to various living spaces. Hardwood flooring throughout the main level and double-sided staircase (ceramic tile in the kitchen and sunroom). Double glass panel doors, crown molding, plantation shutters and windows on two sides of the study serve as the perfect quiet work space. The dining room with triple windows, crown molding and two points of entry offer the perfect space for formal or casual gatherings. The spacious family room features a gas fireplace with a stone hearth and is open to the kitchen and sunroom, all overlooking the backyard oasis. It is no surprise this home has hosted friend and family gatherings of over 100 people, 30+ overnight guests at a time, all enjoying the gracious room flow that is warm and inviting at every turn. A truly functional kitchen with an abundance of cabinetry, breakfast bar, center island, pantry, stainless appliances, new microwave (9/24), double oven and a nearby butler's pantry. The main level mudroom/laundry has its own entrance from the parking pad and features a gorgeous wood topped folding table, storage cabinetry and a utility sink. Boasting five bedrooms and three baths on the upper level comprised of the primary suite w/huge sitting area (so many versatile options for use) and a walk-in closet, a jack and jill bath, bedroom 5 has an en-suite bath and plantation shutters, new upper level carpet (9/24) and a floored attic w/pull down stairs. The walk-out lower level with full-sized windows is an entertainer's dream. A custom-built bar, (wet bar), ice maker hook-up, double-sided gas fireplace, billiard area, recreation room, conversation area and kitchenette are a few of the highlights. A full bath with a connected "pool changing room" will come in handy along with a separate room for play, hobby or second office. No shortage of storage in the lower level or three car garage. The 20 x 40 inground pool is the ultimate area for fun and relaxation. 2018 brought a new liner, salt water system and pool pump leaving more time for enjoyment and less work! The gracious grounds and pool area has hosted graduations, birthday parties, outdoor sleepovers, countless wedding and baby showers. There is an electric pet fence spanning approx 1.5 acres. This home has a central vac, neutral recent paint throughout and has been lovingly and thoughtfully cared for inside and out. This home's dual zoned HVAC system was updated in 2013 (main lvl) and in 2021 (upper level). Other updates include: Water heater (2015), shared driveway and driveway to the house replaced approx 5 yrs ago, well holding tank updated. Within the 5.50 acres of beautifully landscaped grounds and on each level of this home you will find thoughtful details in design, comfortable spaces offering a living experience that is both exquisite and welcoming. Sept 2024, New roof, Tamko Heritage Rustic Black Architectural Shingle w/ ice and water shield, Voted 2024 Product Of The Year.
Location
State MD
County Harford
Zoning AG
Rooms
Other Rooms Living Room, Dining Room, Primary Bedroom, Bedroom 2, Bedroom 3, Bedroom 4, Bedroom 5, Kitchen, Family Room, Foyer, Sun/Florida Room, Laundry, Other, Office, Recreation Room, Attic, Bonus Room, Hobby Room, Primary Bathroom, Full Bath, Half Bath
Basement Fully Finished, Sump Pump, Walkout Level, Windows
Interior
Interior Features Attic, Bar, Breakfast Area, Built-Ins, Butlers Pantry, Carpet, Ceiling Fan(s), Crown Moldings, Double/Dual Staircase, Family Room Off Kitchen, Floor Plan - Open, Formal/Separate Dining Room, Kitchen - Eat-In, Kitchen - Island, Kitchenette, Pantry, Primary Bath(s), Recessed Lighting, Skylight(s), Sound System, Walk-in Closet(s), Wet/Dry Bar, Wood Floors
Hot Water Natural Gas
Cooling Central A/C, Zoned
Fireplaces Number 2
Fireplaces Type Double Sided, Gas/Propane
Equipment Built-In Microwave, Central Vacuum, Cooktop, Dishwasher, Disposal, Dryer - Front Loading, Extra Refrigerator/Freezer, Icemaker, Oven - Double, Refrigerator, Stainless Steel Appliances, Washer - Front Loading
Fireplace Y
Appliance Built-In Microwave, Central Vacuum, Cooktop, Dishwasher, Disposal, Dryer - Front Loading, Extra Refrigerator/Freezer, Icemaker, Oven - Double, Refrigerator, Stainless Steel Appliances, Washer - Front Loading
Heat Source Natural Gas
Laundry Main Floor
Exterior
Exterior Feature Patio(s), Porch(es)
Garage Additional Storage Area, Built In, Garage - Side Entry, Garage Door Opener, Inside Access
Garage Spaces 11.0
Fence Vinyl
Pool Fenced, In Ground, Saltwater
Waterfront N
Water Access N
View Scenic Vista, Trees/Woods
Roof Type Architectural Shingle
Accessibility None
Porch Patio(s), Porch(es)
Attached Garage 3
Total Parking Spaces 11
Garage Y
Building
Lot Description Backs to Trees, Landscaping, Private, SideYard(s), Trees/Wooded
Story 3
Foundation Concrete Perimeter
Sewer Private Septic Tank
Water Well
Architectural Style Colonial
Level or Stories 3
Additional Building Above Grade, Below Grade
New Construction N
Schools
School District Harford County Public Schools
Others
Senior Community No
Tax ID 1303308596
Ownership Fee Simple
SqFt Source Assessor
Special Listing Condition Standard
Read Less Info
Want to know what your home might be worth? Contact us for a FREE valuation!

Our team is ready to help you sell your home for the highest possible price ASAP

Bought with Unrepresented Buyer • Bright MLS

1619 Walnut St 4th FL, Philadelphia, PA, 19103, United States






