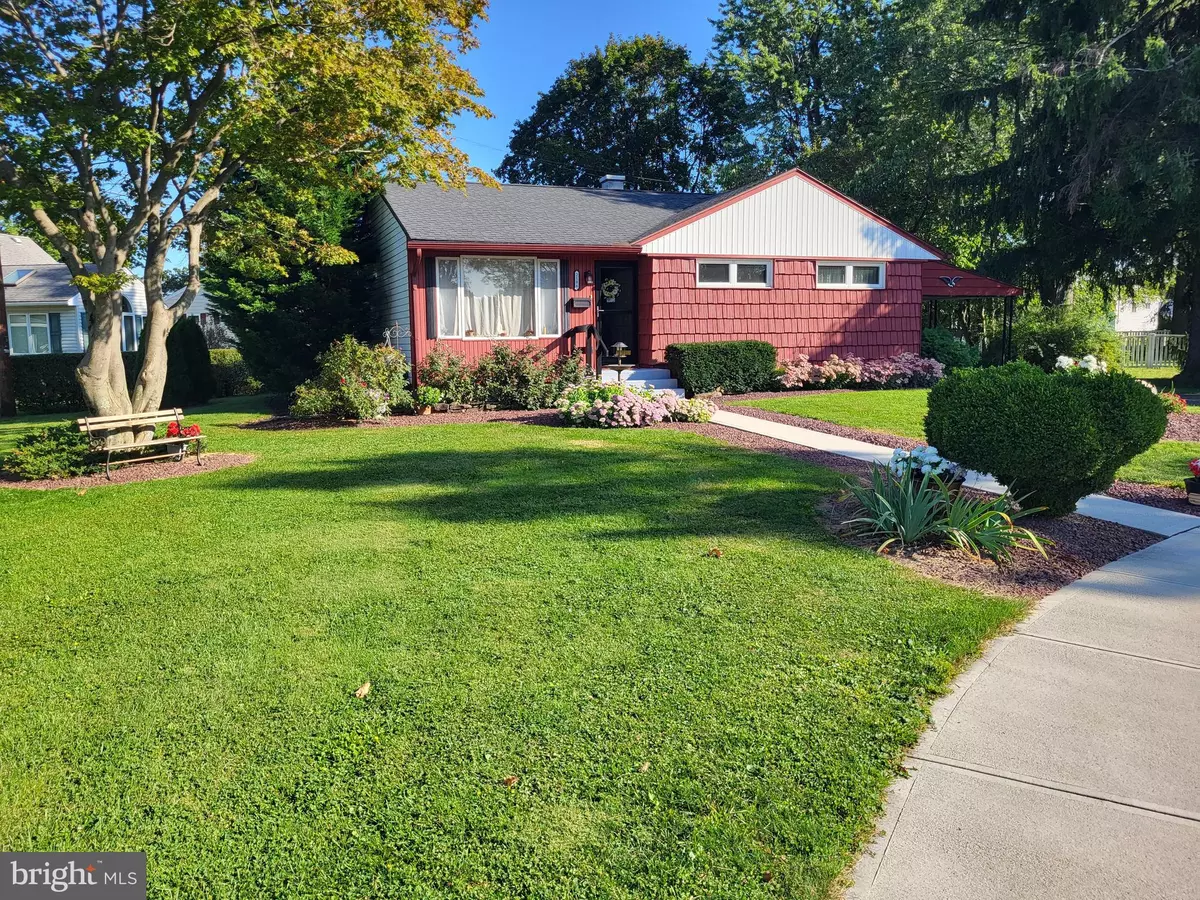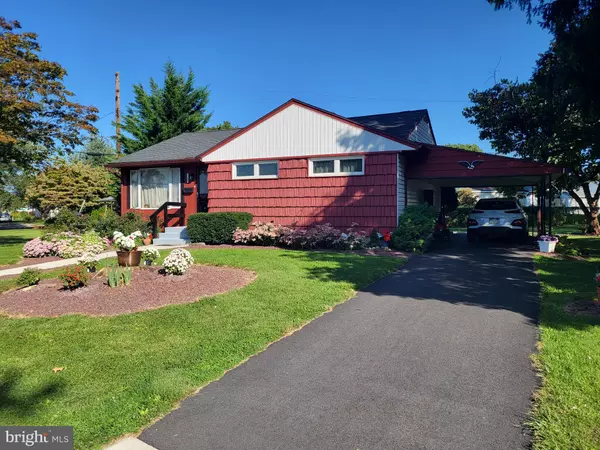$300,000
$299,900
For more information regarding the value of a property, please contact us for a free consultation.
4 Beds
2 Baths
1,006 SqFt
SOLD DATE : 10/15/2024
Key Details
Sold Price $300,000
Property Type Single Family Home
Sub Type Detached
Listing Status Sold
Purchase Type For Sale
Square Footage 1,006 sqft
Price per Sqft $298
Subdivision Beth Allen Gardens
MLS Listing ID PALH2009950
Sold Date 10/15/24
Style Ranch/Rambler
Bedrooms 4
Full Baths 2
HOA Y/N N
Abv Grd Liv Area 1,006
Originating Board BRIGHT
Year Built 1953
Annual Tax Amount $4,042
Tax Year 2022
Lot Size 0.295 Acres
Acres 0.29
Lot Dimensions 21.75 x 133.51
Property Description
Move right into this totally remodeled mid-century rancher in Bethlehem. This 3- Bedroom home features a bright Living Room that opens to a Dining Room. The Kitchen features newer white cabinetry, granite countertops and newer appliances. 3 Bedrooms and a full Bath complete the first floor. Downstairs, there is a cozy Family Room, additional 4th Bedroom, full Bath with shower stall, and a large Laundry Room perfect for additional storage. The home has been updated with a new Roof in 2019, replacement windows throughout, new doors, laminate flooring and remodeled Bathrooms. Sitting on a quiet cul-de-sac, the property has gorgeous landscaping, an oversized Patio, goldfish pond and new concrete sidewalks and paved Driveway. Perfect for commuters in the Lehigh Valley and New Jersey, this home is close to shopping, schools & medical facilities.
Location
State PA
County Lehigh
Area Bethlehem City (12303)
Zoning RS
Rooms
Other Rooms Living Room, Dining Room, Bedroom 2, Bedroom 3, Bedroom 4, Kitchen, Family Room, Bedroom 1, Laundry, Full Bath
Basement Full, Partially Finished, Walkout Stairs
Main Level Bedrooms 3
Interior
Interior Features Bathroom - Stall Shower, Bathroom - Tub Shower
Hot Water Natural Gas
Heating Baseboard - Hot Water
Cooling Central A/C
Flooring Carpet, Hardwood, Laminated
Equipment Dryer, Microwave, Oven - Self Cleaning, Refrigerator, Washer
Fireplace N
Window Features Replacement
Appliance Dryer, Microwave, Oven - Self Cleaning, Refrigerator, Washer
Heat Source Natural Gas
Laundry Basement
Exterior
Garage Spaces 1.0
Waterfront N
Water Access N
Roof Type Shingle
Accessibility None
Parking Type Attached Carport, Driveway, On Street
Total Parking Spaces 1
Garage N
Building
Lot Description Landscaping, Level, Pond, Rear Yard
Story 1
Foundation Other
Sewer Public Sewer
Water Public
Architectural Style Ranch/Rambler
Level or Stories 1
Additional Building Above Grade, Below Grade
New Construction N
Schools
School District Bethlehem Area
Others
Senior Community No
Tax ID 641855168014-00001
Ownership Fee Simple
SqFt Source Assessor
Acceptable Financing Cash, Conventional, FHA, VA
Listing Terms Cash, Conventional, FHA, VA
Financing Cash,Conventional,FHA,VA
Special Listing Condition Standard
Read Less Info
Want to know what your home might be worth? Contact us for a FREE valuation!

Our team is ready to help you sell your home for the highest possible price ASAP

Bought with NON MEMBER • Non Subscribing Office

1619 Walnut St 4th FL, Philadelphia, PA, 19103, United States






