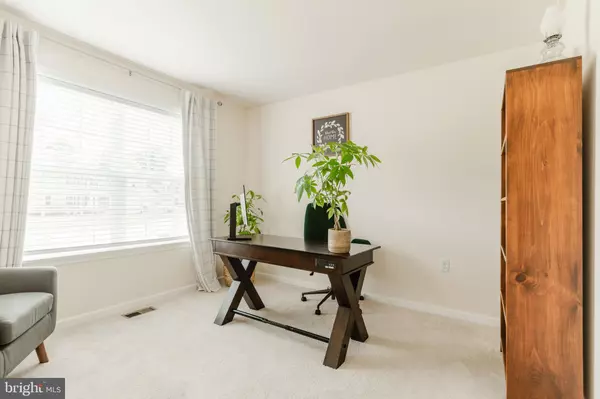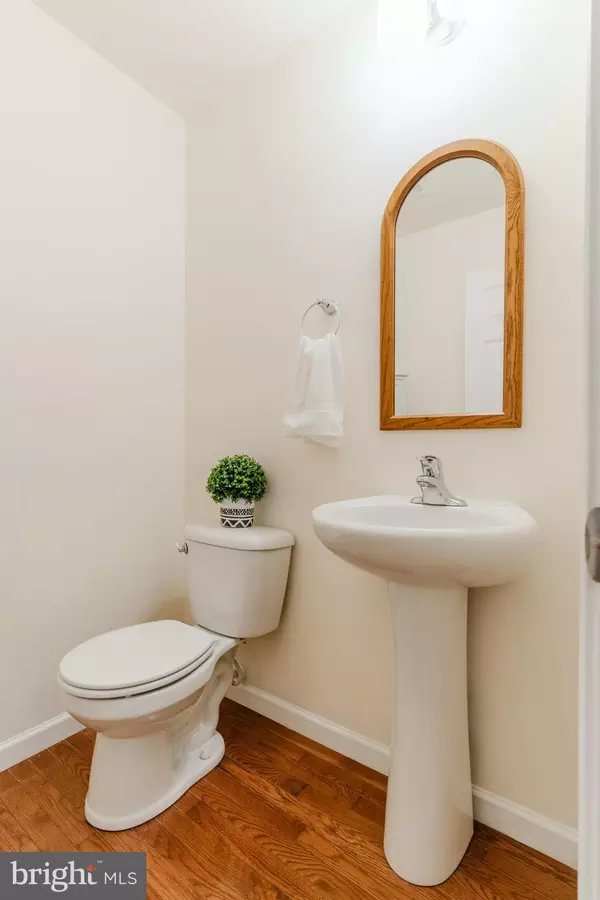$480,000
$480,000
For more information regarding the value of a property, please contact us for a free consultation.
3 Beds
3 Baths
1,926 SqFt
SOLD DATE : 11/14/2024
Key Details
Sold Price $480,000
Property Type Single Family Home
Sub Type Detached
Listing Status Sold
Purchase Type For Sale
Square Footage 1,926 sqft
Price per Sqft $249
Subdivision Paradise Twp
MLS Listing ID PALA2057490
Sold Date 11/14/24
Style Cape Cod
Bedrooms 3
Full Baths 2
Half Baths 1
HOA Y/N N
Abv Grd Liv Area 1,926
Originating Board BRIGHT
Year Built 2014
Annual Tax Amount $5,217
Tax Year 2024
Lot Size 0.620 Acres
Acres 0.62
Lot Dimensions 0.00 x 0.00
Property Description
Meticulously maintained cape cod featuring 3 bedrooms, 2 ½ baths and a versatile space currently used as a home office. The master suite and laundry room are on the main floor, providing for the perfect opportunity for single floor living. Open floorplan with a gorgeous kitchen and spacious living room, 2 more bedrooms and a full bath on the second floor, and beautiful hardwood floors throughout the house. The property includes a large unfinished walk-out basement with a full bath rough-in, with endless potential for customization and expansion. The recently installed backyard fence (2023) is perfect for children or pets to play safely, with plenty of room for gardening or outdoor activities. The energy-efficient geothermal heating and A/C, top of the line water filtration system, large lot (0.62 acres), and a great location, in close proximity to many routes, grocery stores, restaurants, and shopping, make this an excellent opportunity!
Location
State PA
County Lancaster
Area Paradise Twp (10549)
Zoning R
Rooms
Basement Full, Walkout Level, Interior Access, Unfinished
Main Level Bedrooms 1
Interior
Interior Features Bathroom - Tub Shower, Combination Dining/Living, Entry Level Bedroom, Floor Plan - Open, Kitchen - Eat-In, Primary Bath(s), Recessed Lighting, Water Treat System, Wood Floors
Hot Water Electric
Heating Heat Pump(s)
Cooling Central A/C
Flooring Hardwood, Ceramic Tile
Equipment Oven/Range - Electric, Disposal, Refrigerator, Washer, Dryer
Fireplace N
Appliance Oven/Range - Electric, Disposal, Refrigerator, Washer, Dryer
Heat Source Electric, Geo-thermal
Laundry Main Floor
Exterior
Exterior Feature Porch(es), Deck(s)
Garage Garage - Front Entry
Garage Spaces 4.0
Waterfront N
Water Access N
Accessibility Other
Porch Porch(es), Deck(s)
Parking Type Attached Garage, Driveway
Attached Garage 2
Total Parking Spaces 4
Garage Y
Building
Story 1.5
Foundation Concrete Perimeter
Sewer Public Sewer
Water Public
Architectural Style Cape Cod
Level or Stories 1.5
Additional Building Above Grade, Below Grade
New Construction N
Schools
High Schools Pequea Valley
School District Pequea Valley
Others
Senior Community No
Tax ID 490-54876-0-0000
Ownership Fee Simple
SqFt Source Assessor
Special Listing Condition Standard
Read Less Info
Want to know what your home might be worth? Contact us for a FREE valuation!

Our team is ready to help you sell your home for the highest possible price ASAP

Bought with Ernest S. Beiler • William Penn Real Estate Assoc

1619 Walnut St 4th FL, Philadelphia, PA, 19103, United States






