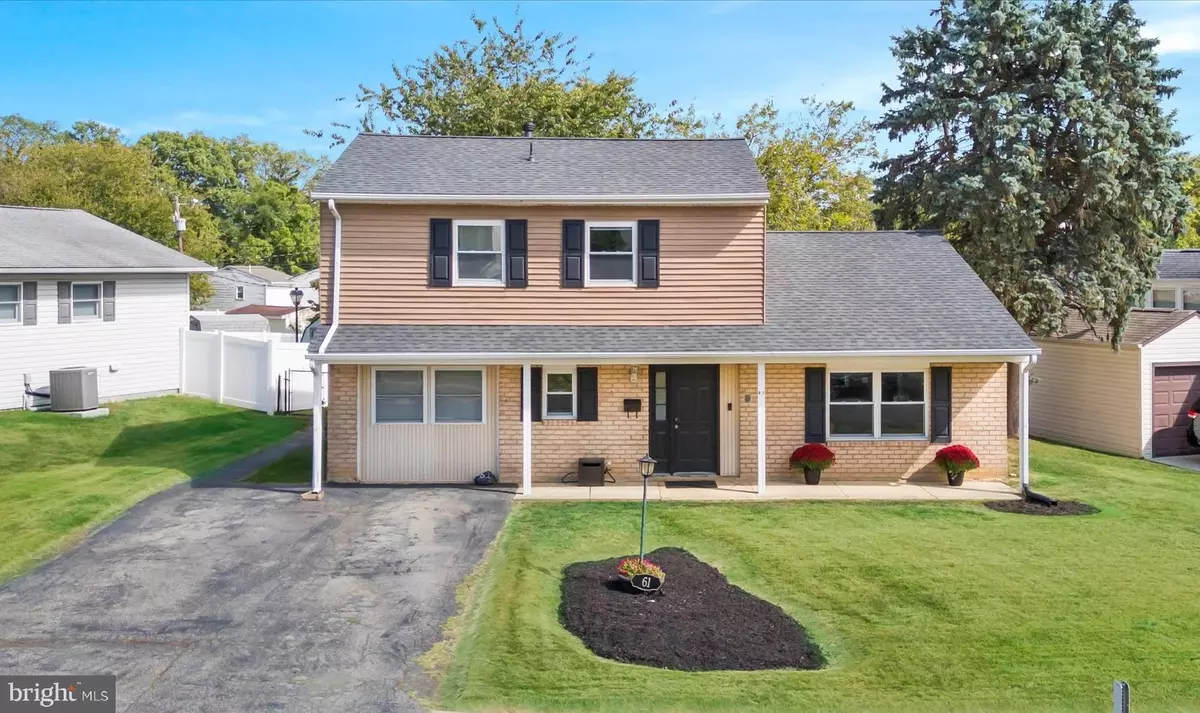$397,900
$369,900
7.6%For more information regarding the value of a property, please contact us for a free consultation.
4 Beds
2 Baths
1,975 SqFt
SOLD DATE : 11/14/2024
Key Details
Sold Price $397,900
Property Type Single Family Home
Sub Type Detached
Listing Status Sold
Purchase Type For Sale
Square Footage 1,975 sqft
Price per Sqft $201
Subdivision Robscott Manor
MLS Listing ID DENC2068894
Sold Date 11/14/24
Style Bi-level
Bedrooms 4
Full Baths 2
HOA Fees $2/ann
HOA Y/N Y
Abv Grd Liv Area 1,975
Originating Board BRIGHT
Year Built 1968
Annual Tax Amount $2,584
Tax Year 2024
Lot Size 8,712 Sqft
Acres 0.2
Lot Dimensions 90 x0127
Property Description
Welcome to 61 Sanford Drive, located in the Heart of Newark, DE and just a stones throw away from the U of D Field House Sports Center/Football Stadium! This 4Br/2Ba home provides all of the local conveniences and space to grow! Upon entering, you will be greeted with a large foyer that is flanked by the spacious Main Floor Bedroom/Full Bathroom and the open, Eat-in Kitchen. The Kitchen includes stainless steel appliances, Oak Cabinets, an open window to the Living Room, and a convenient breakfast bar that opens to a bright and welcoming Dining Room. The warm Living Room includes gorgeous wood grain laminate flooring and a huge sliding glass door that reveals the spacious patio and back fenced rear yard. The main floor also includes an accommodating laundry room and coat closet. Now up to the 19 x 13 Family Room with gorgeous wood floors, vaulted ceilings, and a huge triple window. The top floor offers 3 spacious bedrooms, a large closet, and a large and updated full bathroom. The unfinished basement can accommodate all of your storage needs and offers a convenient egress door to the back-yard. Some recent updates include: Roof (2017), A/C (2022), Heater (2022).
Location
State DE
County New Castle
Area Newark/Glasgow (30905)
Zoning NC6.5
Rooms
Basement Interior Access, Outside Entrance, Unfinished, Windows
Main Level Bedrooms 1
Interior
Hot Water Natural Gas
Cooling Ceiling Fan(s), Central A/C
Heat Source Natural Gas
Exterior
Garage Spaces 4.0
Waterfront N
Water Access N
Roof Type Architectural Shingle
Accessibility None
Total Parking Spaces 4
Garage N
Building
Story 2.5
Foundation Block
Sewer Public Sewer
Water Public
Architectural Style Bi-level
Level or Stories 2.5
Additional Building Above Grade, Below Grade
New Construction N
Schools
Elementary Schools Mcvey
Middle Schools Gauger-Cobbs
High Schools Glasgow
School District Christina
Others
Senior Community No
Tax ID 11-005.40-052
Ownership Fee Simple
SqFt Source Estimated
Acceptable Financing Cash, Conventional, FHA, VA
Listing Terms Cash, Conventional, FHA, VA
Financing Cash,Conventional,FHA,VA
Special Listing Condition Standard
Read Less Info
Want to know what your home might be worth? Contact us for a FREE valuation!

Our team is ready to help you sell your home for the highest possible price ASAP

Bought with Michael Milligan • Century 21 Emerald

1619 Walnut St 4th FL, Philadelphia, PA, 19103, United States






