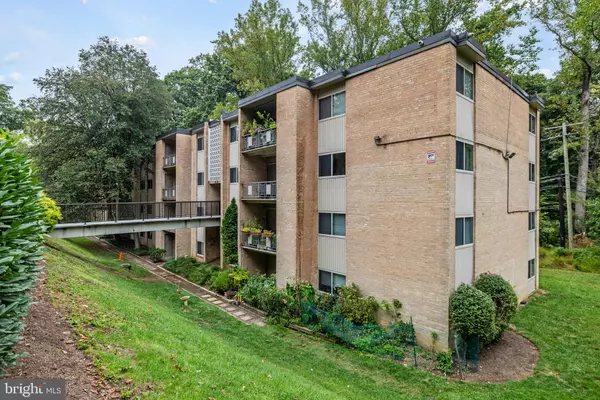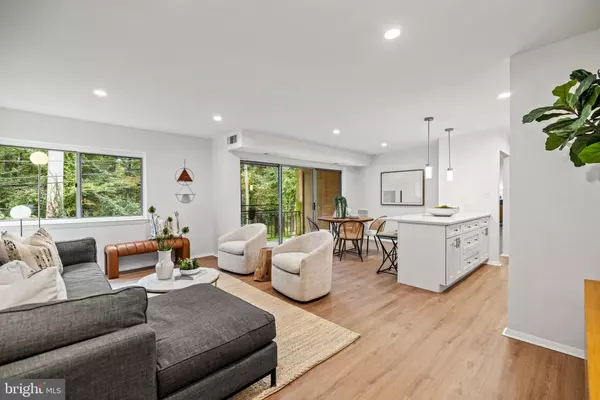$265,000
$260,000
1.9%For more information regarding the value of a property, please contact us for a free consultation.
2 Beds
1 Bath
1,007 SqFt
SOLD DATE : 11/13/2024
Key Details
Sold Price $265,000
Property Type Condo
Sub Type Condo/Co-op
Listing Status Sold
Purchase Type For Sale
Square Footage 1,007 sqft
Price per Sqft $263
Subdivision Bethesda Park
MLS Listing ID MDMC2149982
Sold Date 11/13/24
Style Unit/Flat,Traditional
Bedrooms 2
Full Baths 1
Condo Fees $737/mo
HOA Y/N N
Abv Grd Liv Area 1,007
Originating Board BRIGHT
Year Built 1970
Annual Tax Amount $2,279
Tax Year 2024
Property Description
Beautifully renovated 2-bedroom, 1-bathroom condo in sought-after North Bethesda at 5101 Crossfield Court. This modern home features an open-concept design with a gourmet kitchen, quartz countertops, stainless steel appliances, and a large island perfect for entertaining. The living space is bright and welcoming with recessed lighting, and access to a private balcony with serene, wooded views facing the park. Both bedrooms are generously sized with ample closet space, and the bathroom is fully updated with sleek finishes. Ideally located just minutes from Pike & Rose, North Bethesda Market, and the White Flint Metro, offering convenient access to shopping, dining, entertainment, and outdoor recreation at Cabin John Park. The condo also provides easy access to I-270 and I-495, making commuting a breeze. This home offers a perfect blend of modern style, convenience, and tranquility in a prime location.
Location
State MD
County Montgomery
Zoning R20
Rooms
Main Level Bedrooms 2
Interior
Hot Water Natural Gas
Heating Forced Air
Cooling Central A/C
Furnishings No
Fireplace N
Heat Source Natural Gas
Exterior
Garage Spaces 2.0
Amenities Available Pool - Outdoor, Tot Lots/Playground, Tennis Courts
Waterfront N
Water Access N
Accessibility None
Parking Type Parking Lot
Total Parking Spaces 2
Garage N
Building
Story 1
Unit Features Garden 1 - 4 Floors
Sewer Public Sewer
Water Public
Architectural Style Unit/Flat, Traditional
Level or Stories 1
Additional Building Above Grade, Below Grade
New Construction N
Schools
High Schools Walter Johnson
School District Montgomery County Public Schools
Others
Pets Allowed Y
HOA Fee Include Electricity,Gas,Heat,Parking Fee,Pool(s),Snow Removal,Sewer
Senior Community No
Tax ID 160402028527
Ownership Condominium
Special Listing Condition Standard
Pets Description Case by Case Basis
Read Less Info
Want to know what your home might be worth? Contact us for a FREE valuation!

Our team is ready to help you sell your home for the highest possible price ASAP

Bought with Susan Kimberly Kash • Compass

1619 Walnut St 4th FL, Philadelphia, PA, 19103, United States






