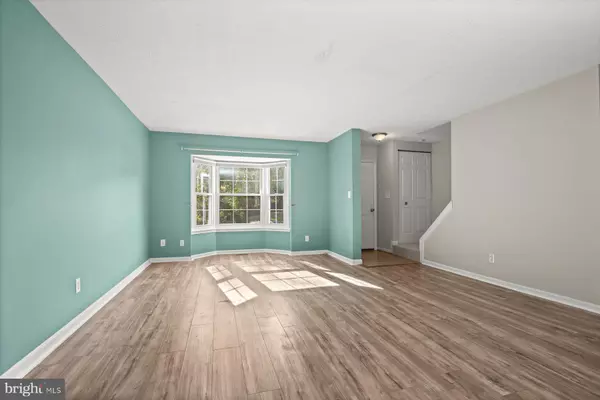$312,000
$314,900
0.9%For more information regarding the value of a property, please contact us for a free consultation.
3 Beds
4 Baths
1,880 SqFt
SOLD DATE : 11/12/2024
Key Details
Sold Price $312,000
Property Type Townhouse
Sub Type Interior Row/Townhouse
Listing Status Sold
Purchase Type For Sale
Square Footage 1,880 sqft
Price per Sqft $165
Subdivision Greenbrier Hills
MLS Listing ID MDHR2036596
Sold Date 11/12/24
Style Colonial
Bedrooms 3
Full Baths 2
Half Baths 2
HOA Fees $100/qua
HOA Y/N Y
Abv Grd Liv Area 1,280
Originating Board BRIGHT
Year Built 1986
Annual Tax Amount $2,532
Tax Year 2024
Lot Size 2,221 Sqft
Acres 0.05
Property Description
OFFER DEADLINE - PLEASE SUBMIT ALL OFFERS BY MONDAY 10/28 @2pm. - Welcome to 1028 Ellicott Drive, a delightful townhome in the heart of Bel Air. This home has been lovingly cared for, with thoughtful updates including a new roof (2015), a new heat pump (2021), and a new hot water heater (2022), ensuring peace of mind for years to come. Step inside to fresh paint, brand new carpeting, and beautifully updated bathrooms that bring a modern touch. The open-concept main floor, featuring a large butcher block island, granite countertops and newer stainless steel appliances, is perfect for hosting family and friends. High-efficiency windows keep things cozy year-round, while the attic crawl space offers handy extra storage. The finished lower level provides even more space to relax or entertain. Outside, you’ll love the peaceful setting, backing up to a protected watershed area—so no need to worry about future development. With 2 designated parking spots and easy access to all the great shopping, dining, and top-rated schools Bel Air has to offer, 1028 Ellicott Drive is ready to welcome you home!
Location
State MD
County Harford
Zoning R2
Rooms
Basement Improved
Interior
Hot Water Electric
Heating Heat Pump(s)
Cooling Central A/C
Fireplace N
Heat Source Electric
Exterior
Garage Spaces 2.0
Parking On Site 2
Waterfront N
Water Access N
Accessibility None
Parking Type Parking Lot
Total Parking Spaces 2
Garage N
Building
Story 3
Foundation Other
Sewer Public Sewer
Water Public
Architectural Style Colonial
Level or Stories 3
Additional Building Above Grade, Below Grade
New Construction N
Schools
School District Harford County Public Schools
Others
Senior Community No
Tax ID 1303199568
Ownership Fee Simple
SqFt Source Assessor
Special Listing Condition Standard
Read Less Info
Want to know what your home might be worth? Contact us for a FREE valuation!

Our team is ready to help you sell your home for the highest possible price ASAP

Bought with Dana Michelle Calvin • Long & Foster Real Estate, Inc.

1619 Walnut St 4th FL, Philadelphia, PA, 19103, United States






