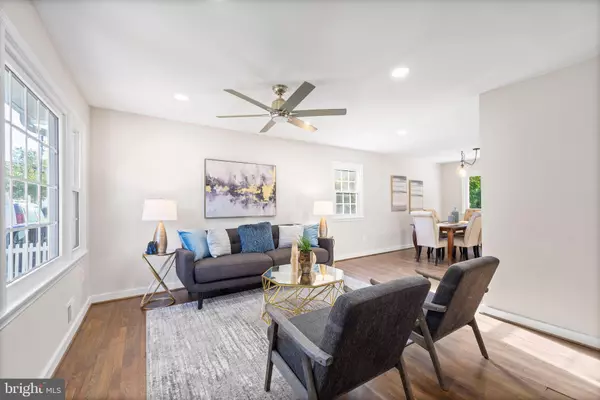$578,000
$595,000
2.9%For more information regarding the value of a property, please contact us for a free consultation.
4 Beds
2 Baths
1,864 SqFt
SOLD DATE : 11/11/2024
Key Details
Sold Price $578,000
Property Type Single Family Home
Sub Type Detached
Listing Status Sold
Purchase Type For Sale
Square Footage 1,864 sqft
Price per Sqft $310
Subdivision Brookhaven
MLS Listing ID MDMC2151206
Sold Date 11/11/24
Style Split Level
Bedrooms 4
Full Baths 2
HOA Y/N N
Abv Grd Liv Area 1,240
Originating Board BRIGHT
Year Built 1969
Annual Tax Amount $5,699
Tax Year 2024
Lot Size 7,985 Sqft
Acres 0.18
Property Description
Welcome to 12838 Littleton St, a beautifully remodeled split-level home located in the heart of Silver Spring, MD. This charming 4-bedroom, 2-bathroom residence offers the perfect blend of modern convenience and serene living, nestled in a lovely neighborhood with easy access to some of the area's most desirable locations.
Step inside to discover a home that has been meticulously maintained and thoughtfully updated since its full remodel in 2020. The open and airy floor plan welcomes you with an abundance of natural light, highlighting the stylish finishes and contemporary design throughout.
Outside, the large fenced yard offers a private oasis, ideal for outdoor gatherings or simply enjoying the tranquility of your surroundings. Directly behind the home, the Matthew Henson trail invites you to explore nature at your leisure.
This home’s location is unbeatable, with close proximity to vibrant Rockville, Olney, North Bethesda and Kensington. Enjoy the convenience of having downtown Washington, DC only 13 miles away, and the Glenmont metro 2.2 miles away, making commuting a breeze. Shopping is a delight with Aspen Hill Shopping Center under 2 miles away and Target just a short 3-mile drive. If you're looking for a day of entertainment, restaurants and shopping, look no further than Pike & Rose, a mere 13 minute drive.
Recent upgrades since 2020 include a Ring doorbell, a washer and dryer, foam insulation for energy efficiency, a large storage shed in the backyard, a new air conditioner and windows in the basement.
Don’t miss the opportunity to make 12838 Littleton St your new home, where convenience meets tranquility in a beautifully updated setting. Schedule your private tour today!
Location
State MD
County Montgomery
Zoning R60
Rooms
Other Rooms Living Room, Dining Room, Primary Bedroom, Bedroom 2, Bedroom 4, Kitchen, Family Room, Bedroom 1, Laundry, Primary Bathroom
Basement Fully Finished, Connecting Stairway, Windows
Interior
Interior Features Attic, Breakfast Area, Ceiling Fan(s), Combination Dining/Living, Floor Plan - Open, Primary Bath(s), Recessed Lighting, Upgraded Countertops, Wood Floors
Hot Water Natural Gas
Heating Central, Forced Air
Cooling Central A/C
Flooring Hardwood
Equipment Built-In Microwave, Cooktop, Disposal, Dryer, Washer, Oven/Range - Electric, Refrigerator, Range Hood, Stainless Steel Appliances
Fireplace N
Appliance Built-In Microwave, Cooktop, Disposal, Dryer, Washer, Oven/Range - Electric, Refrigerator, Range Hood, Stainless Steel Appliances
Heat Source Natural Gas
Laundry Basement, Has Laundry, Dryer In Unit, Washer In Unit
Exterior
Exterior Feature Patio(s)
Garage Spaces 1.0
Fence Chain Link, Picket
Waterfront N
Water Access N
Roof Type Asphalt
Accessibility None
Porch Patio(s)
Parking Type Driveway, On Street
Total Parking Spaces 1
Garage N
Building
Lot Description Backs to Trees, Front Yard, Rear Yard
Story 3
Foundation Slab
Sewer Public Sewer
Water Public
Architectural Style Split Level
Level or Stories 3
Additional Building Above Grade, Below Grade
Structure Type Dry Wall
New Construction N
Schools
School District Montgomery County Public Schools
Others
Pets Allowed Y
Senior Community No
Tax ID 161301308631
Ownership Fee Simple
SqFt Source Assessor
Security Features Exterior Cameras,Smoke Detector,Carbon Monoxide Detector(s)
Acceptable Financing Cash, Conventional, VA
Listing Terms Cash, Conventional, VA
Financing Cash,Conventional,VA
Special Listing Condition Standard
Pets Description No Pet Restrictions
Read Less Info
Want to know what your home might be worth? Contact us for a FREE valuation!

Our team is ready to help you sell your home for the highest possible price ASAP

Bought with Eric S Peek Sr. • Peek Properties

1619 Walnut St 4th FL, Philadelphia, PA, 19103, United States






