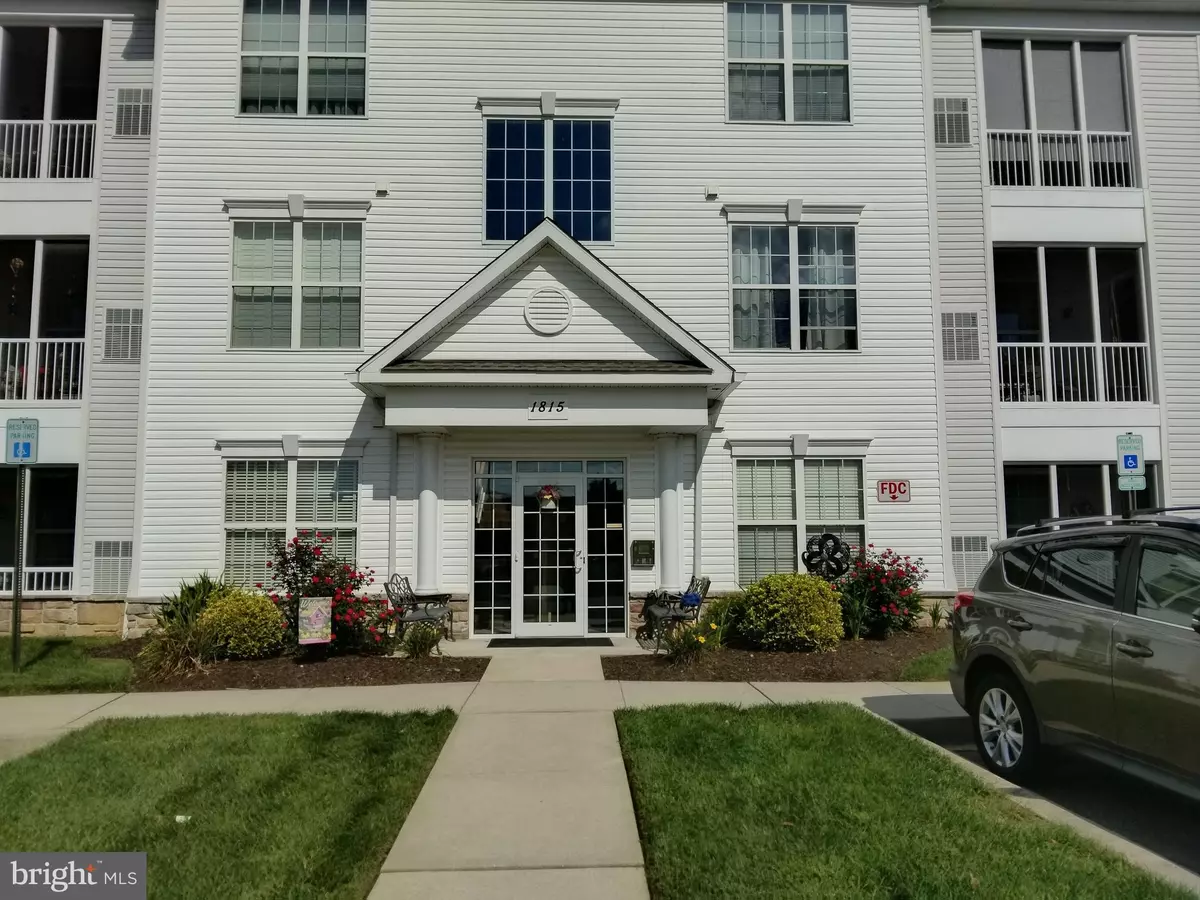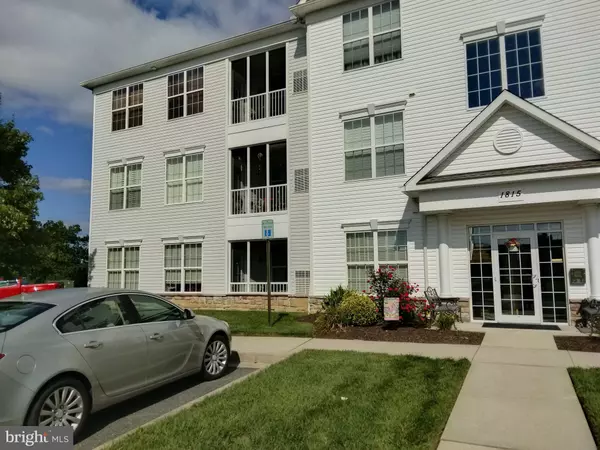$239,000
$239,000
For more information regarding the value of a property, please contact us for a free consultation.
1 Bed
1 Bath
870 SqFt
SOLD DATE : 11/08/2024
Key Details
Sold Price $239,000
Property Type Condo
Sub Type Condo/Co-op
Listing Status Sold
Purchase Type For Sale
Square Footage 870 sqft
Price per Sqft $274
Subdivision Greenbrier Hills
MLS Listing ID MDHR2034712
Sold Date 11/08/24
Style Unit/Flat,Ranch/Rambler,Contemporary
Bedrooms 1
Full Baths 1
Condo Fees $345/mo
HOA Fees $66/qua
HOA Y/N Y
Abv Grd Liv Area 870
Originating Board BRIGHT
Year Built 2009
Annual Tax Amount $1,211
Tax Year 2013
Property Description
Welcome home to easy living in this beautiful, quiet, light filled condo-plus a garage- in a 55+ community! The third floor, elevator accessible has 1 bedroom, 1 bathroom an open concept kitchen/living room/dining room, a large walk in closet, washer/dryer and vaulted ceilings throughout! Enjoy coffee on the balcony and the natural sunset views and wildlife below. New carpet. Access to the community pool/exercise room is included.
Location
State MD
County Harford
Zoning R2
Rooms
Main Level Bedrooms 1
Interior
Interior Features Combination Dining/Living, Primary Bath(s), Floor Plan - Open
Hot Water Natural Gas
Heating Forced Air
Cooling Central A/C
Equipment Dishwasher, Disposal, Microwave, Oven/Range - Electric
Fireplace N
Window Features Screens
Appliance Dishwasher, Disposal, Microwave, Oven/Range - Electric
Heat Source Natural Gas
Exterior
Garage Garage Door Opener
Garage Spaces 1.0
Utilities Available Cable TV Available
Amenities Available Common Grounds, Community Center, Elevator, Exercise Room, Jog/Walk Path, Party Room, Pool - Outdoor, Tot Lots/Playground
Waterfront N
Water Access N
Roof Type Asphalt
Accessibility Elevator
Parking Type On Street, Parking Lot, Detached Garage
Total Parking Spaces 1
Garage Y
Building
Story 1
Unit Features Garden 1 - 4 Floors
Foundation Slab
Sewer Public Sewer
Water Public
Architectural Style Unit/Flat, Ranch/Rambler, Contemporary
Level or Stories 1
Additional Building Above Grade
Structure Type 9'+ Ceilings,High,Dry Wall,Cathedral Ceilings
New Construction N
Schools
School District Harford County Public Schools
Others
Pets Allowed Y
HOA Fee Include Common Area Maintenance,Ext Bldg Maint,Lawn Maintenance,Management,Insurance,Pool(s),Reserve Funds,Sewer,Snow Removal,Trash,Water
Senior Community Yes
Age Restriction 55
Tax ID 1303389731
Ownership Condominium
Security Features Smoke Detector,Main Entrance Lock
Acceptable Financing Cash, Conventional
Listing Terms Cash, Conventional
Financing Cash,Conventional
Special Listing Condition Standard
Pets Description Cats OK, Dogs OK, Number Limit, Size/Weight Restriction
Read Less Info
Want to know what your home might be worth? Contact us for a FREE valuation!

Our team is ready to help you sell your home for the highest possible price ASAP

Bought with Gail L Wronowski • Long & Foster Real Estate, Inc.

1619 Walnut St 4th FL, Philadelphia, PA, 19103, United States






