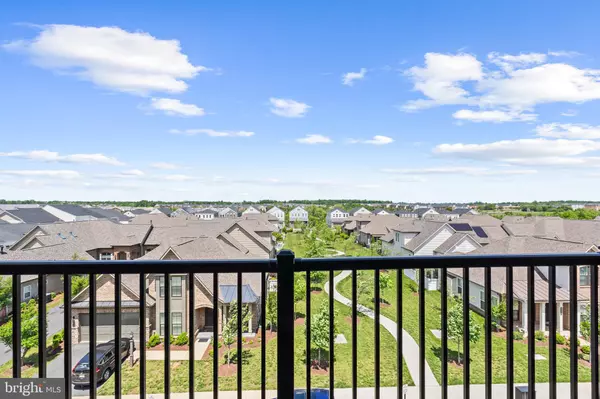$540,000
$550,000
1.8%For more information regarding the value of a property, please contact us for a free consultation.
3 Beds
3 Baths
2,532 SqFt
SOLD DATE : 11/08/2024
Key Details
Sold Price $540,000
Property Type Condo
Sub Type Condo/Co-op
Listing Status Sold
Purchase Type For Sale
Square Footage 2,532 sqft
Price per Sqft $213
Subdivision Birchwood At Brambleton
MLS Listing ID VALO2079258
Sold Date 11/08/24
Style Other
Bedrooms 3
Full Baths 2
Half Baths 1
Condo Fees $244/mo
HOA Fees $275/mo
HOA Y/N Y
Abv Grd Liv Area 2,532
Originating Board BRIGHT
Year Built 2019
Annual Tax Amount $2,024
Tax Year 4544
Property Description
Welcome to your dream home in the vibrant 55+ community of Birchwood at Brambleton. This stunning residence, bought new in 2020, offers a perfect blend of luxury and convenience. There is nothing better than new construction living without having to buy directly from the builder. This home includes over $40k in upgrades compared to the base models, featuring custom flooring, motorized shades, a custom primary closet organization system, high-quality carpeting, professional paint, accent walls, and so much more! Nestled in the heart of Virginia, this meticulously crafted 3-bedroom, 2.5-bathroom townhome offers an unparalleled blend of upscale living and community engagement.
The privacy and expansive views from the three balconies set this home apart, as this unit faces the beautifully landscaped outdoor path rather than the windows of neighboring townhomes. Additionally, this townhome is on a quieter street compared to the new construction on the through-street that connects directly to Loudoun County Parkway.
Embrace the ease of low-maintenance living as the community takes care of landscaping and exterior maintenance. Birchwood at Brambleton offers an array of resort-style amenities, including a clubhouse, fitness center, swimming pool, outdoor trails, and social activities just half a block from the property.
Conveniently located near shopping, dining, entertainment, and healthcare facilities, with easy access to major highways, this townhome provides the perfect balance of tranquility and urban convenience. Don't miss your chance to experience the best of 55+ living in Birchwood at Brambleton.
Location
State VA
County Loudoun
Zoning PDAAAR
Rooms
Other Rooms Primary Bedroom, Bedroom 2, Bedroom 3, Kitchen, Family Room, Laundry, Mud Room, Recreation Room, Storage Room, Bathroom 2, Primary Bathroom
Interior
Interior Features Elevator, Floor Plan - Open, Kitchen - Eat-In, Kitchen - Island, Bathroom - Soaking Tub, Upgraded Countertops, Walk-in Closet(s), Window Treatments, Wood Floors, Pantry, Recessed Lighting, Sprinkler System, Family Room Off Kitchen, Ceiling Fan(s)
Hot Water Electric
Heating Central
Cooling Central A/C, Ceiling Fan(s)
Flooring Hardwood, Engineered Wood, Ceramic Tile, Carpet
Equipment Dishwasher, Disposal, Dryer, Icemaker, Oven/Range - Gas, Refrigerator, Stainless Steel Appliances, Stove, Washer, Water Heater, Built-In Microwave, Built-In Range
Fireplace N
Window Features Double Pane,Screens
Appliance Dishwasher, Disposal, Dryer, Icemaker, Oven/Range - Gas, Refrigerator, Stainless Steel Appliances, Stove, Washer, Water Heater, Built-In Microwave, Built-In Range
Heat Source Natural Gas
Laundry Has Laundry
Exterior
Exterior Feature Balconies- Multiple, Brick
Garage Garage - Rear Entry
Garage Spaces 2.0
Utilities Available Cable TV Available, Electric Available, Natural Gas Available, Sewer Available, Water Available
Amenities Available Art Studio, Bar/Lounge, Bike Trail, Billiard Room, Cable, Club House, Common Grounds, Community Center, Elevator, Exercise Room, Fitness Center, Jog/Walk Path, Lake, Pier/Dock, Pool - Indoor, Pool - Outdoor, Reserved/Assigned Parking, Retirement Community, Swimming Pool, Tot Lots/Playground, Other
Waterfront N
Water Access N
View Panoramic
Roof Type Tile
Accessibility Elevator, Level Entry - Main
Porch Balconies- Multiple, Brick
Parking Type Attached Garage, Driveway
Attached Garage 1
Total Parking Spaces 2
Garage Y
Building
Story 4
Foundation Slab
Sewer Public Sewer
Water Public
Architectural Style Other
Level or Stories 4
Additional Building Above Grade, Below Grade
Structure Type 9'+ Ceilings,Dry Wall
New Construction N
Schools
School District Loudoun County Public Schools
Others
Pets Allowed Y
HOA Fee Include Common Area Maintenance,Ext Bldg Maint,Lawn Maintenance,Road Maintenance
Senior Community Yes
Age Restriction 55
Tax ID 161496476003
Ownership Condominium
Security Features Fire Detection System,Smoke Detector,Sprinkler System - Indoor
Acceptable Financing Cash, Conventional, VA
Listing Terms Cash, Conventional, VA
Financing Cash,Conventional,VA
Special Listing Condition Standard
Pets Description Cats OK, Dogs OK
Read Less Info
Want to know what your home might be worth? Contact us for a FREE valuation!

Our team is ready to help you sell your home for the highest possible price ASAP

Bought with Grant P Doe Jr. • Long & Foster Real Estate, Inc.

1619 Walnut St 4th FL, Philadelphia, PA, 19103, United States






