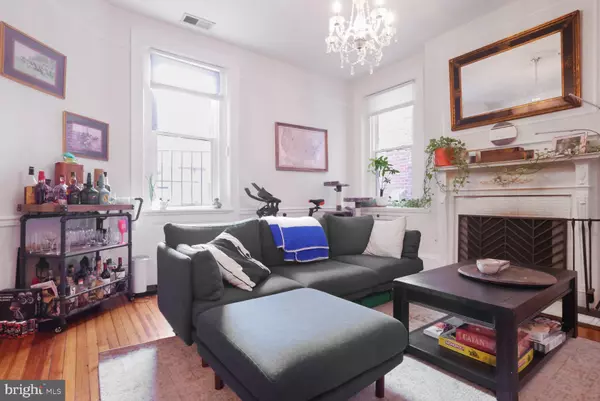$499,900
$499,900
For more information regarding the value of a property, please contact us for a free consultation.
1 Bed
1 Bath
638 SqFt
SOLD DATE : 11/08/2024
Key Details
Sold Price $499,900
Property Type Condo
Sub Type Condo/Co-op
Listing Status Sold
Purchase Type For Sale
Square Footage 638 sqft
Price per Sqft $783
Subdivision Dupont Circle
MLS Listing ID DCDC2156718
Sold Date 11/08/24
Style Beaux Arts
Bedrooms 1
Full Baths 1
Condo Fees $448/mo
HOA Y/N N
Abv Grd Liv Area 638
Originating Board BRIGHT
Year Built 1908
Annual Tax Amount $3,279
Tax Year 2023
Property Description
Embrace the perfect blend of character, charm, and luxury in this stunning condo located in the heart of Dupont Circle. This exceptional residence offers a rare opportunity to live in one of Washington DC’s most sought-after neighborhoods, combining historic allure with modern elegance.
From the moment you step inside, you’ll be captivated by the condo’s distinctive character, featuring soaring 10-foot ceilings, two elegant fireplaces, and beautifully preserved architectural details that exude timeless charm. The expansive windows flood the space with natural light, creating a warm and inviting ambiance throughout the open living area.
The bedroom features a walk-in closet, its own fireplace to create ambiance, enormous windows, and private in-unit washer and dryer.
The true highlight of this residence is the exclusive rooftop deck, where you can indulge in breathtaking views of the iconic Washington Monument and the city’s skyline. Imagine sipping your morning coffee or hosting intimate gatherings against the backdrop of DC’s most famous landmarks – a true rarity that elevates this property into a class of its own. You have a private section of the rooftop solely for your unit. Whether hosting friends or enjoying a quiet moment alone, this rare outdoor oasis elevates your living experience to unparalleled heights.
Situated in Dupont Circle’s vibrant dining scene, boutique shops, and lively entertainment, this condo offers the ultimate in urban convenience while providing a serene escape above the bustling streets. Just a few blocks away is the bustling U Street. With close proximity to the Metro, commuting and exploring the best of DC is effortless, making this home a perfect blend of style, comfort, and location.
Experience the unique charm and lifestyle this condo has to offer. Schedule your private showing today and make this Dupont Circle gem your own. Open House - Sunday 9/8/24
Location
State DC
County Washington
Zoning RESIDENTIAL
Rooms
Other Rooms Living Room, Dining Room, Primary Bedroom, Kitchen, Foyer
Main Level Bedrooms 1
Interior
Interior Features Combination Dining/Living, Crown Moldings, Dining Area, Entry Level Bedroom, Flat, Floor Plan - Traditional, Kitchen - Galley, Window Treatments, Wood Floors, Walk-in Closet(s)
Hot Water Electric
Heating Central
Cooling Central A/C
Fireplaces Number 2
Fireplaces Type Mantel(s)
Equipment Built-In Microwave, Dishwasher, Disposal, Dryer - Electric, Refrigerator, Washer, Water Heater, Oven/Range - Electric
Fireplace Y
Appliance Built-In Microwave, Dishwasher, Disposal, Dryer - Electric, Refrigerator, Washer, Water Heater, Oven/Range - Electric
Heat Source Electric
Laundry Dryer In Unit, Washer In Unit
Exterior
Fence Decorative
Utilities Available Cable TV Available, Electric Available, Sewer Available, Water Available
Amenities Available Security
Waterfront N
Water Access N
Accessibility None
Parking Type On Street
Garage N
Building
Story 1
Unit Features Garden 1 - 4 Floors
Foundation Concrete Perimeter
Sewer Public Sewer
Water Public
Architectural Style Beaux Arts
Level or Stories 1
Additional Building Above Grade, Below Grade
New Construction N
Schools
High Schools Wilson Senior
School District District Of Columbia Public Schools
Others
Pets Allowed Y
HOA Fee Include Common Area Maintenance,Ext Bldg Maint,Lawn Maintenance,Management,Reserve Funds,Sewer,Snow Removal,Trash,Water
Senior Community No
Tax ID 0153//2055
Ownership Condominium
Acceptable Financing Cash, Conventional, FHA, VA
Listing Terms Cash, Conventional, FHA, VA
Financing Cash,Conventional,FHA,VA
Special Listing Condition Standard
Pets Description Cats OK, Dogs OK
Read Less Info
Want to know what your home might be worth? Contact us for a FREE valuation!

Our team is ready to help you sell your home for the highest possible price ASAP

Bought with Jennifer S Smira • Compass

1619 Walnut St 4th FL, Philadelphia, PA, 19103, United States






