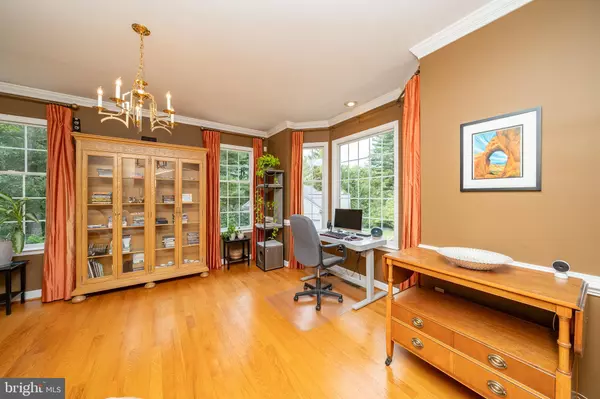$700,000
$730,000
4.1%For more information regarding the value of a property, please contact us for a free consultation.
4 Beds
3 Baths
4,022 SqFt
SOLD DATE : 11/08/2024
Key Details
Sold Price $700,000
Property Type Single Family Home
Sub Type Detached
Listing Status Sold
Purchase Type For Sale
Square Footage 4,022 sqft
Price per Sqft $174
Subdivision Copper Oaks
MLS Listing ID MDFR2053902
Sold Date 11/08/24
Style Colonial
Bedrooms 4
Full Baths 2
Half Baths 1
HOA Y/N N
Abv Grd Liv Area 3,440
Originating Board BRIGHT
Year Built 1998
Annual Tax Amount $8,178
Tax Year 2024
Lot Size 0.550 Acres
Acres 0.55
Property Description
This property is located in an area that qualifies for USDA financing, offering potential buyers the opportunity to take advantage of this beneficial loan program, which includes 100% financing options.
Step into the grandeur of 512 Russet Leaf Terrace, a custom-built brick haven nestled in the heart of Woodsboro, MD. As you enter the foyer, you'll be greeted by an impressive double ceiling and exquisite tile floors that set the tone for the exceptional craftsmanship found throughout this stunning residence.
The main level boasts a gourmet kitchen, complete with stainless steel appliances, granite countertops, a spacious island, and a convenient butler's pantry, making it the perfect space for both culinary endeavors and casual gatherings.
The inviting family room features gleaming hardwood floors, a cozy fireplace, and custom built-ins, creating a warm and welcoming atmosphere for relaxation or entertainment. Adjacent to the family room, a screened-in porch and expansive composite deck provide the perfect settings for enjoying the serene outdoors.
Ascend to the upper level, where you'll find four generous bedrooms and two beautifully designed full bathrooms. The primary suite is a true sanctuary, offering a lavish bathroom featuring a rejuvenating dual-head steam shower with heated floors that add to the luxurious ambiance and create a spa-like experience. The primary bedroom also features a versatile bonus room, ideal as an office, fitness studio, or tranquil reading nook, which adds to the appeal of this private retreat. The second-floor laundry room provides added convenience.
Venture to the lower level, where you'll discover a sprawling 2000 sq ft partially finished basement, ready to be customized to fulfill your unique lifestyle needs and desires.
Outside, the private backyard oasis is a true sanctuary, fully fenced and backed by the lush serenity of Woodsboro Park. A beautiful terrace provides an idyllic spot for enjoying morning coffee, alfresco dining, or simply savoring the tranquil surroundings, elevating the outdoor living experience.
This home is situated on a quiet cul-de-sac and boasts an ample driveway leading to a spacious 3-car garage; this remarkable residence offers a blend of comfort, style, and functionality. Don't miss your opportunity to experience the unparalleled lifestyle that awaits at 512 Russet Leaf Terrace.
Location
State MD
County Frederick
Zoning R1
Rooms
Basement Connecting Stairway, Interior Access, Outside Entrance, Partially Finished, Walkout Level
Interior
Interior Features Attic, Built-Ins, Breakfast Area, Butlers Pantry, Dining Area, Family Room Off Kitchen, Floor Plan - Traditional, Formal/Separate Dining Room, Kitchen - Island, Kitchen - Table Space, Primary Bath(s), Recessed Lighting, Walk-in Closet(s), Wood Floors
Hot Water Propane
Heating Heat Pump(s)
Cooling Ceiling Fan(s), Central A/C
Fireplaces Number 1
Fireplaces Type Brick
Equipment Stainless Steel Appliances
Fireplace Y
Appliance Stainless Steel Appliances
Heat Source Propane - Owned
Exterior
Exterior Feature Deck(s), Patio(s), Screened
Garage Garage - Side Entry, Inside Access
Garage Spaces 12.0
Waterfront N
Water Access N
View Street, Trees/Woods
Accessibility Other
Porch Deck(s), Patio(s), Screened
Road Frontage City/County
Parking Type Attached Garage, Driveway
Attached Garage 3
Total Parking Spaces 12
Garage Y
Building
Lot Description Trees/Wooded
Story 3
Foundation Other
Sewer Public Sewer
Water Public
Architectural Style Colonial
Level or Stories 3
Additional Building Above Grade, Below Grade
Structure Type 9'+ Ceilings,2 Story Ceilings,High
New Construction N
Schools
School District Frederick County Public Schools
Others
Senior Community No
Tax ID 1111289436
Ownership Fee Simple
SqFt Source Estimated
Special Listing Condition Standard
Read Less Info
Want to know what your home might be worth? Contact us for a FREE valuation!

Our team is ready to help you sell your home for the highest possible price ASAP

Bought with Chris R Reeder • Long & Foster Real Estate, Inc.

1619 Walnut St 4th FL, Philadelphia, PA, 19103, United States






