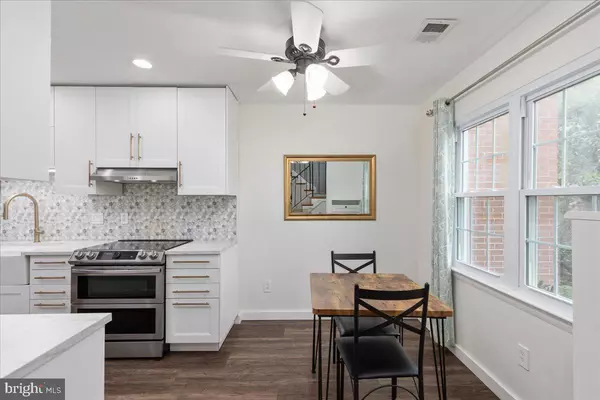$451,000
$420,000
7.4%For more information regarding the value of a property, please contact us for a free consultation.
3 Beds
3 Baths
1,280 SqFt
SOLD DATE : 11/08/2024
Key Details
Sold Price $451,000
Property Type Townhouse
Sub Type Interior Row/Townhouse
Listing Status Sold
Purchase Type For Sale
Square Footage 1,280 sqft
Price per Sqft $352
Subdivision Crestwood Hamlet
MLS Listing ID VALO2080842
Sold Date 11/08/24
Style Other
Bedrooms 3
Full Baths 2
Half Baths 1
HOA Fees $74/mo
HOA Y/N Y
Abv Grd Liv Area 1,280
Originating Board BRIGHT
Year Built 1974
Annual Tax Amount $3,875
Tax Year 2024
Lot Size 2,178 Sqft
Acres 0.05
Property Description
Welcome to this freshly painted, thoughtfully renovated 3-bedroom, 2.5-bathroom home that blends modern style with cozy charm! Upon entry, you’ll be greeted by a sparkling, open eat-in kitchen, designed to bring family and friends together. The kitchen renovation creates seamless flow, making meal prep and dining a breeze.
The living room features a sound-proofed right wall for added privacy and relaxation. Along the left wall, custom built-in bookshelves frame a warm electric fireplace, perfect for unwinding after a long day. New sliding glass doors lead to a fenced-in backyard with a patio and shed, offering ample space for outdoor entertaining, gardening, or a peaceful retreat. A convenient half bath is also located on this level.
Upstairs, you’ll find three bright bedrooms. The primary bedroom features an ensuite bathroom, while the hallway bathroom has been beautifully renovated, adding both style and functionality to the upper level.
This home’s prime location offers the best of Leesburg! Just minutes from downtown, you’ll have easy access to charming shops, local restaurants, vibrant community events, and the lively Leesburg Farmer's Market. Enjoy outdoor activities at Ida Lee Park and Morven Park or spend an afternoon shopping at the Leesburg Premium Outlets. With quick access to Route 7 and the Dulles Greenway, commuting is a breeze.
This beautifully updated home offers plenty of space for living, working, and entertaining. Don’t miss your chance—schedule your tour today and make it yours!
Location
State VA
County Loudoun
Zoning LB:R8
Rooms
Other Rooms Living Room, Dining Room, Primary Bedroom, Bedroom 2, Bedroom 3, Kitchen
Interior
Hot Water Electric
Heating Forced Air, Heat Pump(s)
Cooling Central A/C, Ceiling Fan(s)
Flooring Hardwood, Luxury Vinyl Plank
Equipment Dishwasher, Disposal, Dryer, Exhaust Fan, Refrigerator, Range Hood, Stainless Steel Appliances, Stove, Washer
Fireplace N
Appliance Dishwasher, Disposal, Dryer, Exhaust Fan, Refrigerator, Range Hood, Stainless Steel Appliances, Stove, Washer
Heat Source Electric
Exterior
Exterior Feature Patio(s)
Garage Spaces 1.0
Parking On Site 1
Fence Fully, Wood
Waterfront N
Water Access N
Roof Type Shingle
Accessibility Other
Porch Patio(s)
Parking Type Parking Lot, Off Street, On Street
Total Parking Spaces 1
Garage N
Building
Story 2
Foundation Slab
Sewer Public Sewer
Water Public
Architectural Style Other
Level or Stories 2
Additional Building Above Grade, Below Grade
Structure Type Dry Wall
New Construction N
Schools
School District Loudoun County Public Schools
Others
HOA Fee Include Common Area Maintenance,Management,Snow Removal,Trash
Senior Community No
Tax ID 231166847000
Ownership Fee Simple
SqFt Source Estimated
Acceptable Financing Conventional, FHA, Cash, VHDA, VA
Listing Terms Conventional, FHA, Cash, VHDA, VA
Financing Conventional,FHA,Cash,VHDA,VA
Special Listing Condition Standard
Read Less Info
Want to know what your home might be worth? Contact us for a FREE valuation!

Our team is ready to help you sell your home for the highest possible price ASAP

Bought with Erica Marie Thompson • Long & Foster Real Estate, Inc.

1619 Walnut St 4th FL, Philadelphia, PA, 19103, United States






