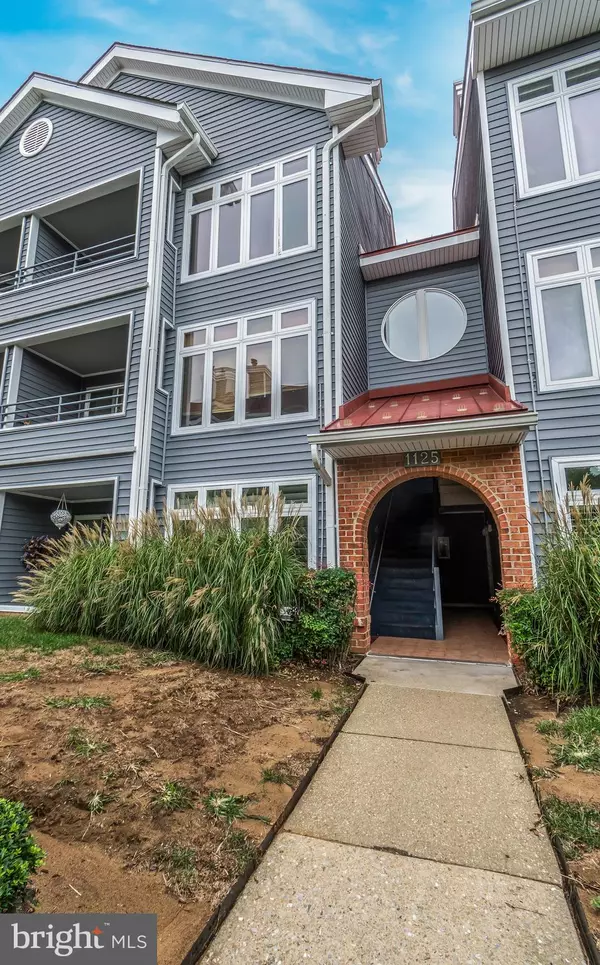$380,000
$385,000
1.3%For more information regarding the value of a property, please contact us for a free consultation.
2 Beds
2 Baths
1,412 SqFt
SOLD DATE : 11/07/2024
Key Details
Sold Price $380,000
Property Type Condo
Sub Type Condo/Co-op
Listing Status Sold
Purchase Type For Sale
Square Footage 1,412 sqft
Price per Sqft $269
Subdivision Lake Heron Condo
MLS Listing ID MDAA2094132
Sold Date 11/07/24
Style Loft,Contemporary
Bedrooms 2
Full Baths 2
Condo Fees $415/mo
HOA Y/N N
Abv Grd Liv Area 1,412
Originating Board BRIGHT
Year Built 1987
Annual Tax Amount $4,530
Tax Year 2024
Lot Size 1,412 Sqft
Acres 0.03
Property Description
This stunning light-filled penthouse features a loft, a wood-burning fireplace, and two balconies, making it an exceptional opportunity that won't last long. The spacious loft is ideal for use as an office or a third bedroom, complete with a generous walk-in closet and skylights. The expansive living and dining areas with gleaming laminate wood floors are surrounded by a wall of windows, offering an abundance of natural light.
The primary suite includes an en-suite full bathroom and ample closet space, along with a private balcony overlooking serene wooded views. The second bedroom is generously sized, also featuring a walk-in closet and views of the surrounding landscape, complemented by a full second hall bath.
Recently refreshed with new paint, this home is equipped with stylish ceiling fans and modern appliances purchased within the last three years. The kitchen pantry and hall closet are outfitted with convenient shelving for a seamless move-in experience.
Situated in a tranquil community, residents enjoy access to a private pool, pool house, exercise room, and well-maintained grassy areas with sidewalks, as well as ample parking without additional fees. The Lake Heron Condominiums also offer community access to Chase Pond, complete with a dock for launching kayaks and enjoying views of the Bay Bridge in the distance. All of this is conveniently located just a few miles from downtown Annapolis.
Location
State MD
County Anne Arundel
Zoning RESIDENTIAL
Direction Southeast
Rooms
Main Level Bedrooms 2
Interior
Interior Features Bathroom - Tub Shower, Bathroom - Stall Shower, Chair Railings, Combination Dining/Living, Combination Kitchen/Living, Family Room Off Kitchen, Primary Bath(s), Skylight(s), Carpet, Ceiling Fan(s), Dining Area, Entry Level Bedroom, Flat, Recessed Lighting, Wood Floors
Hot Water Electric
Heating Heat Pump(s)
Cooling Central A/C, Attic Fan
Flooring Ceramic Tile, Partially Carpeted, Other
Fireplaces Number 1
Fireplaces Type Fireplace - Glass Doors, Wood
Equipment Built-In Microwave, Dishwasher, Dryer - Front Loading, Exhaust Fan, Icemaker, Oven/Range - Electric, Refrigerator, Disposal, Washer - Front Loading, Washer/Dryer Stacked, Stainless Steel Appliances, Water Heater
Furnishings No
Fireplace Y
Window Features Double Pane,Energy Efficient,Insulated,Skylights,Wood Frame,Screens
Appliance Built-In Microwave, Dishwasher, Dryer - Front Loading, Exhaust Fan, Icemaker, Oven/Range - Electric, Refrigerator, Disposal, Washer - Front Loading, Washer/Dryer Stacked, Stainless Steel Appliances, Water Heater
Heat Source Electric
Laundry Dryer In Unit, Has Laundry, Main Floor, Washer In Unit
Exterior
Exterior Feature Balcony, Balconies- Multiple
Utilities Available Cable TV Available, Water Available, Sewer Available, Electric Available, Phone Available
Amenities Available Common Grounds, Exercise Room, Pier/Dock, Pool - Outdoor, Water/Lake Privileges, Picnic Area
Waterfront N
Water Access N
View Trees/Woods, Garden/Lawn
Accessibility None
Porch Balcony, Balconies- Multiple
Garage N
Building
Lot Description Backs to Trees, Adjoins - Open Space, Landscaping, Level
Story 2
Unit Features Garden 1 - 4 Floors
Foundation None
Sewer Public Sewer
Water Public
Architectural Style Loft, Contemporary
Level or Stories 2
Additional Building Above Grade, Below Grade
Structure Type Dry Wall,2 Story Ceilings,Vaulted Ceilings
New Construction N
Schools
School District Anne Arundel County Public Schools
Others
Pets Allowed Y
HOA Fee Include Pool(s),Lawn Maintenance,Common Area Maintenance,Snow Removal,Water,Trash
Senior Community No
Tax ID 020653390223988
Ownership Fee Simple
SqFt Source Assessor
Security Features Main Entrance Lock,Smoke Detector
Acceptable Financing Cash, Conventional, VA
Horse Property N
Listing Terms Cash, Conventional, VA
Financing Cash,Conventional,VA
Special Listing Condition Standard
Pets Description No Pet Restrictions
Read Less Info
Want to know what your home might be worth? Contact us for a FREE valuation!

Our team is ready to help you sell your home for the highest possible price ASAP

Bought with Jeremiah Abu-Bakr • Own Real Estate

1619 Walnut St 4th FL, Philadelphia, PA, 19103, United States






