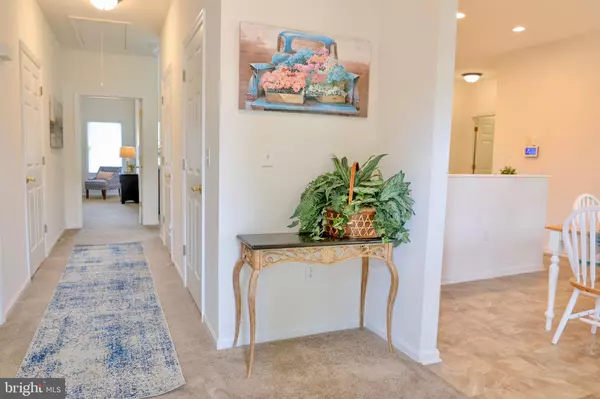$135,000
$145,000
6.9%For more information regarding the value of a property, please contact us for a free consultation.
2 Beds
2 Baths
1,673 SqFt
SOLD DATE : 11/06/2024
Key Details
Sold Price $135,000
Property Type Condo
Sub Type Condo/Co-op
Listing Status Sold
Purchase Type For Sale
Square Footage 1,673 sqft
Price per Sqft $80
Subdivision Mallard Landing
MLS Listing ID MDWC2012986
Sold Date 11/06/24
Style Cottage
Bedrooms 2
Full Baths 2
Condo Fees $383/mo
HOA Fees $960/mo
HOA Y/N Y
Abv Grd Liv Area 1,673
Originating Board BRIGHT
Year Built 1999
Annual Tax Amount $2,858
Tax Year 2024
Lot Dimensions 0.00 x 0.00
Property Description
Check out the updated pictures and fresh new price!!! Presently the only cottage available in the community. Welcome to 913 Winding Way. Situated in the well-established 55+ community of Mallard Landing this 2 Bedroom 2 Bath 1673 SF unit combines independent living with assistance as needed. From the convenience of the dining hall (5 Dinner and Lunches included in the cost) to all the maintenance services included with your association fees, this property provides basically worry-free living for their owners. The ample kitchen features Corian countertops, solid surface stove, as well as a pantry for storage. The large living room has cathedral ceilings and has plenty of room for entertaining. The owner's suite is spacious as well. The oversized walk-in-closet is sure to please, not to mention the vanity area and walk-in shower. The second bedroom is of good size as well. The den/ flex space has tasteful built ins and could also serve as a home office if needed. The covered front porch is aesthetically appealing, and the large back porch is great for basking in the sunshine or outdoor entertaining. Top this off with the attached one car garage that is great for storage or getting your car out of the weather. Rest assured all your bases will be covered in this beautiful home in this vibrant community. Book your showing today.
Location
State MD
County Wicomico
Area Wicomico Southeast (23-04)
Zoning RESIDENTIAL
Rooms
Main Level Bedrooms 2
Interior
Interior Features Ceiling Fan(s), Dining Area, Entry Level Bedroom, Pantry, Walk-in Closet(s), Built-Ins, Carpet
Hot Water Electric
Cooling Central A/C
Flooring Carpet
Equipment Built-In Microwave, Dishwasher, Oven/Range - Electric, Refrigerator, Washer/Dryer Stacked
Fireplace N
Appliance Built-In Microwave, Dishwasher, Oven/Range - Electric, Refrigerator, Washer/Dryer Stacked
Heat Source Natural Gas
Laundry Main Floor
Exterior
Exterior Feature Deck(s), Patio(s)
Garage Garage - Front Entry
Garage Spaces 1.0
Amenities Available Club House, Common Grounds, Dining Rooms, Exercise Room, Jog/Walk Path, Meeting Room, Recreational Center, Transportation Service, Retirement Community
Waterfront N
Water Access N
Roof Type Architectural Shingle
Accessibility 2+ Access Exits, No Stairs, 32\"+ wide Doors
Porch Deck(s), Patio(s)
Parking Type Attached Garage, Driveway, On Street
Attached Garage 1
Total Parking Spaces 1
Garage Y
Building
Lot Description Cleared, Landscaping
Story 1
Foundation Block, Crawl Space
Sewer Public Septic
Water Public
Architectural Style Cottage
Level or Stories 1
Additional Building Above Grade, Below Grade
Structure Type Cathedral Ceilings
New Construction N
Schools
High Schools Parkside
School District Wicomico County Public Schools
Others
Pets Allowed N
HOA Fee Include Common Area Maintenance,Health Club,Lawn Maintenance,Recreation Facility,Snow Removal,Trash
Senior Community Yes
Age Restriction 55
Tax ID 2308039100
Ownership Condominium
Security Features Exterior Cameras
Acceptable Financing Cash, Conventional
Listing Terms Cash, Conventional
Financing Cash,Conventional
Special Listing Condition Standard
Read Less Info
Want to know what your home might be worth? Contact us for a FREE valuation!

Our team is ready to help you sell your home for the highest possible price ASAP

Bought with Andrew Ball • SVN |Miller Commercial Real Estate

1619 Walnut St 4th FL, Philadelphia, PA, 19103, United States






