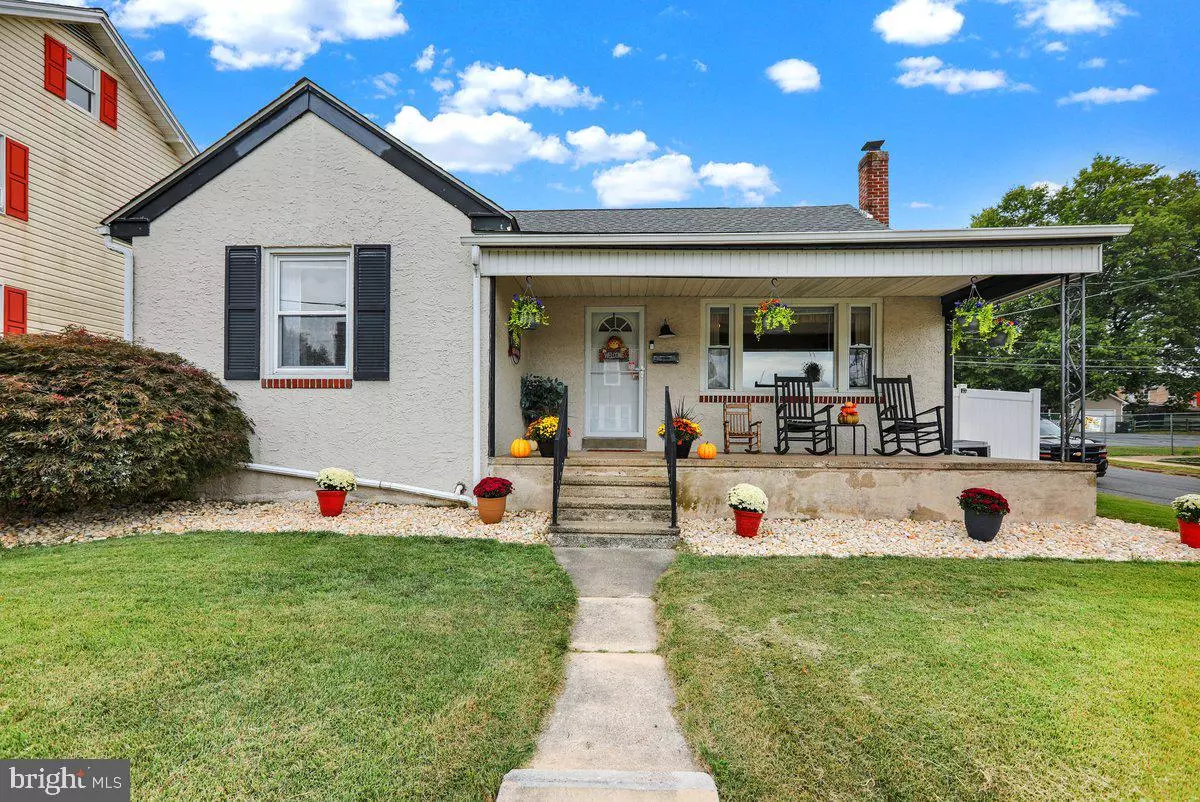$310,000
$299,000
3.7%For more information regarding the value of a property, please contact us for a free consultation.
3 Beds
2 Baths
1,372 SqFt
SOLD DATE : 11/05/2024
Key Details
Sold Price $310,000
Property Type Single Family Home
Sub Type Detached
Listing Status Sold
Purchase Type For Sale
Square Footage 1,372 sqft
Price per Sqft $225
Subdivision Beacon Hills
MLS Listing ID PABK2048666
Sold Date 11/05/24
Style Cape Cod
Bedrooms 3
Full Baths 1
Half Baths 1
HOA Y/N N
Abv Grd Liv Area 1,372
Originating Board BRIGHT
Year Built 1950
Annual Tax Amount $3,470
Tax Year 2024
Lot Size 8,712 Sqft
Acres 0.2
Lot Dimensions 0.00 x 0.00
Property Description
Welcome to 202 S Walnut Street, nestled in the sought-after Daniel Boone Area School District. Situated on a corner lot, this charming home offers three bedrooms and two bathrooms. A spacious front porch provides a warm welcome, leading into a bright living room with hardwood floors and a large window that invites natural light. The kitchen and dining area are combined with the kitchen featuring plenty of cabinet space, and all appliances are included. The main level hosts two comfortable bedrooms and a full bathroom. Upstairs, you’ll find a generous third bedroom complete with its own private bathroom. Outside, the backyard offers a cozy sunroom, a patio, and a pristine white fence surrounding the yard for added privacy. Additional highlights include an unfinshed basement that could be finished and detached oversized garage and extra parking space in the back. Don’t miss the opportunity to see this lovely home—schedule your showing today! Open house Sat Sep 21st 3-5pm and Sun Sep 22nd 10-12!
Location
State PA
County Berks
Area Birdsboro Boro (10231)
Zoning RES
Rooms
Other Rooms Living Room, Dining Room, Primary Bedroom, Bedroom 2, Bedroom 3, Kitchen, Full Bath, Half Bath, Screened Porch
Basement Full, Sump Pump, Unfinished
Main Level Bedrooms 2
Interior
Interior Features Ceiling Fan(s), Combination Kitchen/Dining, Floor Plan - Traditional, Kitchen - Eat-In, Upgraded Countertops
Hot Water Natural Gas
Heating Forced Air, Baseboard - Electric
Cooling Central A/C
Flooring Hardwood, Carpet
Equipment Refrigerator, Oven - Single, Dishwasher, Built-In Microwave, Washer, Dryer
Fireplace N
Appliance Refrigerator, Oven - Single, Dishwasher, Built-In Microwave, Washer, Dryer
Heat Source Natural Gas, Electric
Laundry Basement
Exterior
Exterior Feature Patio(s), Porch(es)
Garage Oversized
Garage Spaces 2.0
Fence Rear
Waterfront N
Water Access N
Roof Type Shingle
Accessibility None
Porch Patio(s), Porch(es)
Parking Type Detached Garage
Total Parking Spaces 2
Garage Y
Building
Lot Description Corner, Rear Yard, SideYard(s)
Story 1.5
Foundation Block
Sewer Public Sewer
Water Public
Architectural Style Cape Cod
Level or Stories 1.5
Additional Building Above Grade, Below Grade
Structure Type Dry Wall
New Construction N
Schools
High Schools Daniel Boone Area
School District Daniel Boone Area
Others
Senior Community No
Tax ID 31-5344-14-34-9420
Ownership Fee Simple
SqFt Source Assessor
Acceptable Financing Cash, Conventional, FHA, VA
Listing Terms Cash, Conventional, FHA, VA
Financing Cash,Conventional,FHA,VA
Special Listing Condition Standard
Read Less Info
Want to know what your home might be worth? Contact us for a FREE valuation!

Our team is ready to help you sell your home for the highest possible price ASAP

Bought with Jonathan Steel • Keller Williams Real Estate -Exton

1619 Walnut St 4th FL, Philadelphia, PA, 19103, United States






