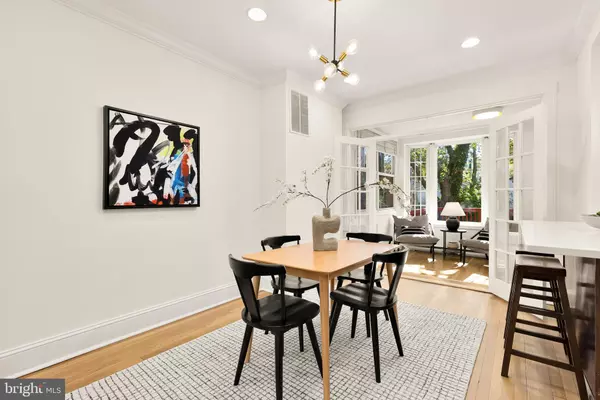$840,000
$840,000
For more information regarding the value of a property, please contact us for a free consultation.
3 Beds
4 Baths
1,981 SqFt
SOLD DATE : 11/01/2024
Key Details
Sold Price $840,000
Property Type Townhouse
Sub Type Interior Row/Townhouse
Listing Status Sold
Purchase Type For Sale
Square Footage 1,981 sqft
Price per Sqft $424
Subdivision Petworth
MLS Listing ID DCDC2151286
Sold Date 11/01/24
Style Traditional
Bedrooms 3
Full Baths 3
Half Baths 1
HOA Y/N N
Abv Grd Liv Area 1,449
Originating Board BRIGHT
Year Built 1926
Annual Tax Amount $6,277
Tax Year 2023
Lot Size 2,565 Sqft
Acres 0.06
Property Description
OPEN SAT 11:00 AM - 1:00 PM / SUN 1:00 PM - 3:00 PM! Charming and sunny 3 bed/3.5 bath home with a large backyard and garage in Petworth. The original detailing in the foyer and beautifully refinished hardwood floors throughout keep elements of the past. The updated kitchen with counter seating, stainless steel appliances, and gas cooking and as well as the convenient half bathroom on the main level are perfect for modern living. The south-facing sunroom looks out to the oversized deck and backyard. Upstairs boasts a king-sized primary suite with en-suite bath, large interior bedroom, and additional sunny third bedroom along with a hall bathroom. The finished basement is perfect for a bonus room, play room, or guest suite with its own full bathroom.
Two blocks from Sherman Circle and close to everything Upshur has to offer. Easy bus access to Downtown as well as Green Line Metro.
Seller will transfer Super Home Warranty valid through July 13, 2025.
Location
State DC
County Washington
Zoning R-3
Rooms
Other Rooms Sun/Florida Room
Basement Outside Entrance, Fully Finished
Interior
Interior Features Combination Kitchen/Dining, Upgraded Countertops, Window Treatments, Floor Plan - Traditional
Hot Water Natural Gas
Heating Forced Air
Cooling Central A/C
Equipment Dishwasher, Disposal, Dryer - Front Loading, Freezer, Microwave, Oven/Range - Gas, Refrigerator, Washer, Water Heater
Fireplace N
Appliance Dishwasher, Disposal, Dryer - Front Loading, Freezer, Microwave, Oven/Range - Gas, Refrigerator, Washer, Water Heater
Heat Source Central, Natural Gas
Exterior
Exterior Feature Deck(s), Porch(es)
Garage Other
Garage Spaces 1.0
Utilities Available Cable TV Available
Waterfront N
Water Access N
Roof Type Asphalt
Accessibility None
Porch Deck(s), Porch(es)
Parking Type Detached Garage
Total Parking Spaces 1
Garage Y
Building
Lot Description Landscaping
Story 3
Foundation Permanent
Sewer Public Sewer
Water Public
Architectural Style Traditional
Level or Stories 3
Additional Building Above Grade, Below Grade
New Construction N
Schools
High Schools Theodore Roosevelt
School District District Of Columbia Public Schools
Others
Senior Community No
Tax ID 3249//0099
Ownership Fee Simple
SqFt Source Assessor
Security Features Security System
Special Listing Condition Standard
Read Less Info
Want to know what your home might be worth? Contact us for a FREE valuation!

Our team is ready to help you sell your home for the highest possible price ASAP

Bought with Molly O Branson • RLAH @properties

1619 Walnut St 4th FL, Philadelphia, PA, 19103, United States






