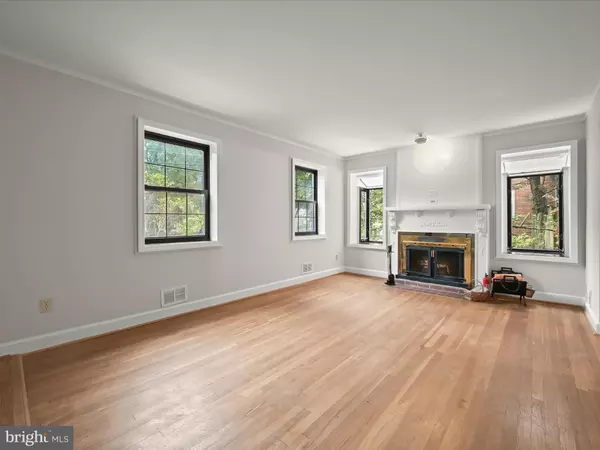$575,000
$575,000
For more information regarding the value of a property, please contact us for a free consultation.
3 Beds
2 Baths
2,028 SqFt
SOLD DATE : 10/31/2024
Key Details
Sold Price $575,000
Property Type Single Family Home
Sub Type Detached
Listing Status Sold
Purchase Type For Sale
Square Footage 2,028 sqft
Price per Sqft $283
Subdivision Wheaton Hills
MLS Listing ID MDMC2133292
Sold Date 10/31/24
Style Colonial
Bedrooms 3
Full Baths 2
HOA Y/N N
Abv Grd Liv Area 2,028
Originating Board BRIGHT
Year Built 1949
Annual Tax Amount $6,425
Tax Year 2024
Lot Size 7,298 Sqft
Acres 0.17
Property Description
This classic brick colonial, built in 1949, radiates timeless charm with thoughtful updates and an expansive addition at the back, making it the largest home in the community. Characterized by crown molding, modern black window frames, deep-set windows, garden casement windows, and rich hardwood flooring, this home boasts unique architectural details like wood walls and ceilings that bring warmth and style throughout. The exterior features newly replaced brick steps leading to a welcoming portico. Step inside to find a living room with hardwood floors and a wood-burning fireplace adorned with decorative moldings, creating a cozy and elegant space. The dining room, situated between the living room and kitchen, is highlighted by a lovely garden window that brings in ample natural light. The kitchen is a chef’s delight, offering stainless steel appliances, including a gas range, ample cabinetry with roll-out shelves, a pantry, and a butler’s pantry for additional storage and convenience. The family room adds another layer of charm with its wood accent walls and cleverly designed hidden doors that lead to a full bath and a cedar closet, keeping the space streamlined and functional. An atrium door opens from the family room into an all-season sunroom, where windowed walls, a wood-paneled cathedral ceiling, and skylights provide a bright and inviting retreat year-round. On the upper level, the primary bedroom is a serene escape with a vaulted ceiling, skylights, a mirrored accent wall with two walk-in closets, and a separate sitting room. Two additional bedrooms, featuring details including wood walls and beadboard trim, add charm and character to the upper floor. A full bath with a soaking tub and shower combination completes the upstairs level. The home also offers a pull-down attic for extra storage. The unfinished lower level provides excellent potential, featuring waterproofing with French drains, walkout stairs to the side yard, and a rough-in for a bathroom. This versatile space can be used for storage, a workout area, or can be finished to suit your needs. Outdoors, the fenced backyard is a private oasis with a brick patio, a storage shed, a calming waterfall feature, and beautiful perennial plants. Recent upgrades include a new roof and skylights, both replaced two years ago, and a water heater that was replaced three years ago. This home is ideally located just steps away from parks, playgrounds, and trails including Sligo Creek Park/Trail, and schools. With its walkability to Wheaton Metro, proximity to Forest Glen Metro and easy access to major highways and transit stops, this property is a commuter's dream. Don't miss out on the fantastic shopping, dining, and entertainment options along Georgia Ave, all just minutes away. Property Updates: Roof (2023), skylights, brick steps, water heater, washer, microwave, relined chimney, lower level waterproof with French drains (2024), and shed roof replaced. Please note: some photos have utilized virtual staging.
Location
State MD
County Montgomery
Zoning R60
Rooms
Other Rooms Living Room, Dining Room, Primary Bedroom, Bedroom 2, Bedroom 3, Kitchen, Family Room, Basement, Foyer, Sun/Florida Room
Basement Connecting Stairway, Interior Access, Outside Entrance, Side Entrance, Unfinished, Walkout Stairs
Interior
Interior Features Bathroom - Soaking Tub, Bathroom - Tub Shower, Carpet, Ceiling Fan(s), Crown Moldings, Dining Area, Floor Plan - Traditional, Formal/Separate Dining Room, Pantry, Recessed Lighting, Skylight(s), Walk-in Closet(s), Wood Floors
Hot Water Natural Gas
Heating Heat Pump(s)
Cooling Central A/C, Ductless/Mini-Split
Flooring Carpet, Hardwood, Stone, Vinyl
Fireplaces Number 1
Fireplaces Type Fireplace - Glass Doors, Mantel(s), Wood
Equipment Built-In Microwave, Dishwasher, Disposal, Dryer, Icemaker, Oven - Single, Oven/Range - Gas, Refrigerator, Stainless Steel Appliances, Washer, Water Heater
Fireplace Y
Window Features Casement,Double Pane,Screens,Skylights,Vinyl Clad
Appliance Built-In Microwave, Dishwasher, Disposal, Dryer, Icemaker, Oven - Single, Oven/Range - Gas, Refrigerator, Stainless Steel Appliances, Washer, Water Heater
Heat Source Electric
Laundry Has Laundry, Lower Floor
Exterior
Exterior Feature Patio(s)
Fence Rear
Waterfront N
Water Access N
View Garden/Lawn
Accessibility Other
Porch Patio(s)
Parking Type Driveway
Garage N
Building
Lot Description Front Yard, Landscaping, Rear Yard
Story 3
Foundation Other
Sewer Public Sewer
Water Public
Architectural Style Colonial
Level or Stories 3
Additional Building Above Grade, Below Grade
Structure Type 9'+ Ceilings,Cathedral Ceilings,Dry Wall,Vaulted Ceilings,Wood Ceilings,Wood Walls
New Construction N
Schools
Elementary Schools Highland
Middle Schools Newport Mill
High Schools Albert Einstein
School District Montgomery County Public Schools
Others
Senior Community No
Tax ID 161301185382
Ownership Fee Simple
SqFt Source Assessor
Security Features Main Entrance Lock,Smoke Detector
Special Listing Condition Standard
Read Less Info
Want to know what your home might be worth? Contact us for a FREE valuation!

Our team is ready to help you sell your home for the highest possible price ASAP

Bought with Jose Francisco Landaverde • Jason Mitchell Group

1619 Walnut St 4th FL, Philadelphia, PA, 19103, United States






