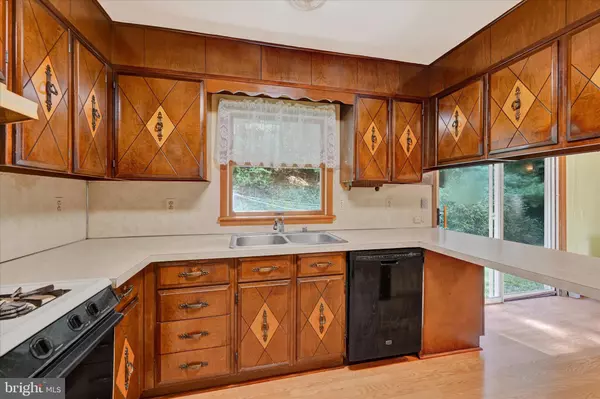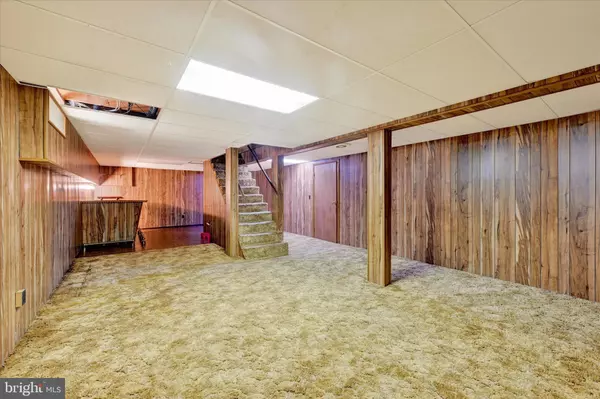$296,000
$346,850
14.7%For more information regarding the value of a property, please contact us for a free consultation.
2 Beds
1 Bath
1,964 SqFt
SOLD DATE : 10/31/2024
Key Details
Sold Price $296,000
Property Type Single Family Home
Sub Type Detached
Listing Status Sold
Purchase Type For Sale
Square Footage 1,964 sqft
Price per Sqft $150
Subdivision None Available
MLS Listing ID MDBC2106984
Sold Date 10/31/24
Style Ranch/Rambler
Bedrooms 2
Full Baths 1
HOA Y/N N
Abv Grd Liv Area 1,064
Originating Board BRIGHT
Year Built 1978
Annual Tax Amount $2,737
Tax Year 2024
Lot Size 2.240 Acres
Acres 2.24
Lot Dimensions 2.00 x
Property Description
Tucked away in the woods, this charming rancher provides a peaceful retreat from the hustle and bustle, while still being within the desirable Hereford Zone. Nestled amidst the pines on over 2 serene acres, this meticulously maintained rancher offers the perfect blend of privacy and tranquility. You’ll enjoy the sights and sounds of nature all around, with wild turkeys gobbling and the whitetail deer crossing through the yard. The spacious lot includes several outbuildings, perfect for storage, workshops, or hobbies. Less than 5 minutes to the Prettyboy Reservoir boat ramp. This home has been lovingly cared for and well-maintained with all the big ticket items done; lifetime standing seam metal roof, updated boiler that's always been serviced, and central air. The house is move-in ready, with endless potential to update and make your own.
Location
State MD
County Baltimore
Zoning RESIDENTIAL
Rooms
Other Rooms Living Room, Bedroom 2, Kitchen, Family Room, Bedroom 1, Recreation Room
Basement Full, Fully Finished, Interior Access, Poured Concrete
Main Level Bedrooms 2
Interior
Interior Features Bathroom - Tub Shower, Breakfast Area, Carpet, Entry Level Bedroom, Family Room Off Kitchen, Floor Plan - Open, Kitchen - Country, Kitchen - Eat-In, Kitchen - Table Space, Wood Floors
Hot Water Oil
Heating Baseboard - Hot Water
Cooling Central A/C
Flooring Carpet, Hardwood
Fireplaces Number 2
Fireplaces Type Wood, Corner
Equipment Dishwasher, Exhaust Fan, Oven/Range - Electric, Refrigerator, Water Heater
Fireplace Y
Window Features Bay/Bow
Appliance Dishwasher, Exhaust Fan, Oven/Range - Electric, Refrigerator, Water Heater
Heat Source Oil
Laundry Hookup
Exterior
Garage Spaces 2.0
Waterfront N
Water Access N
View Garden/Lawn, Trees/Woods
Roof Type Metal
Accessibility Ramp - Main Level, Level Entry - Main
Parking Type Attached Carport
Total Parking Spaces 2
Garage N
Building
Lot Description Backs to Trees, Landscaping, Partly Wooded, Private, Rural, Secluded, Trees/Wooded
Story 2
Foundation Block
Sewer On Site Septic
Water Well
Architectural Style Ranch/Rambler
Level or Stories 2
Additional Building Above Grade, Below Grade
New Construction N
Schools
Elementary Schools Prettyboy
Middle Schools Hereford
High Schools Hereford
School District Baltimore County Public Schools
Others
Senior Community No
Tax ID 04060620066225
Ownership Fee Simple
SqFt Source Assessor
Acceptable Financing Cash, Conventional, FHA, VA
Listing Terms Cash, Conventional, FHA, VA
Financing Cash,Conventional,FHA,VA
Special Listing Condition Standard
Read Less Info
Want to know what your home might be worth? Contact us for a FREE valuation!

Our team is ready to help you sell your home for the highest possible price ASAP

Bought with Mary E Lapides • Berkshire Hathaway HomeServices Homesale Realty

1619 Walnut St 4th FL, Philadelphia, PA, 19103, United States






