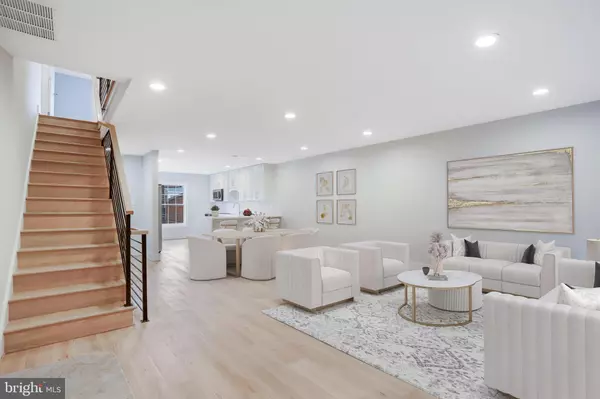$1,100,000
$1,149,900
4.3%For more information regarding the value of a property, please contact us for a free consultation.
2 Beds
3 Baths
1,406 SqFt
SOLD DATE : 10/25/2024
Key Details
Sold Price $1,100,000
Property Type Condo
Sub Type Condo/Co-op
Listing Status Sold
Purchase Type For Sale
Square Footage 1,406 sqft
Price per Sqft $782
Subdivision Dupont Circle
MLS Listing ID DCDC2143526
Sold Date 10/25/24
Style Other
Bedrooms 2
Full Baths 2
Half Baths 1
Condo Fees $300/mo
HOA Y/N N
Abv Grd Liv Area 1,406
Originating Board BRIGHT
Year Built 1976
Annual Tax Amount $2,818
Tax Year 2023
Property Description
Now 150K is below the listing price. Location, location, location! Welcome to Decatur Mews, where elegance meets urban convenience. This rare find offers a generous and unparalleled living experience in one of DC's most sought-after neighborhoods. Fully renovated with impeccable attention to detail, this 2-bedroom, 3-bathroom unit is the epitome of modern luxury.
Step into a space filled with natural light, enhanced by premium floors and brand-new windows. The open-concept living area flows seamlessly into a state-of-the-art kitchen, Energy Star appliances (including a stove with a built-in air fryer) and premium countertops.
Retreat to the tranquility of your private setting while still being just steps away from the vibrant energy of Dupont Circle. This home is perfect for those who value both serenity and the excitement of city living.
Location
State DC
County Washington
Zoning RESIDENTIAL
Rooms
Main Level Bedrooms 2
Interior
Hot Water Electric
Heating Heat Pump(s)
Cooling Central A/C
Fireplace N
Heat Source Electric
Exterior
Garage Spaces 1.0
Parking On Site 1
Amenities Available Other
Waterfront N
Water Access N
Accessibility Other
Parking Type Off Street
Total Parking Spaces 1
Garage N
Building
Story 2
Unit Features Garden 1 - 4 Floors
Sewer Public Sewer
Water Public
Architectural Style Other
Level or Stories 2
Additional Building Above Grade, Below Grade
New Construction N
Schools
School District District Of Columbia Public Schools
Others
Pets Allowed Y
HOA Fee Include Lawn Maintenance,Management,Other
Senior Community No
Tax ID 0110//2009
Ownership Condominium
Special Listing Condition Standard
Pets Description Case by Case Basis
Read Less Info
Want to know what your home might be worth? Contact us for a FREE valuation!

Our team is ready to help you sell your home for the highest possible price ASAP

Bought with LaToya Rene Cox • Compass

1619 Walnut St 4th FL, Philadelphia, PA, 19103, United States






