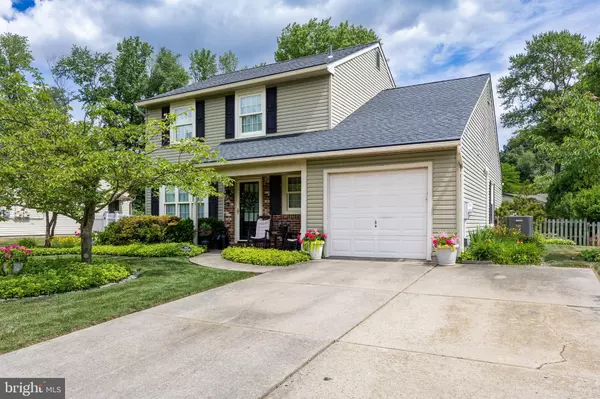$435,000
$435,000
For more information regarding the value of a property, please contact us for a free consultation.
3 Beds
2 Baths
1,574 SqFt
SOLD DATE : 10/31/2024
Key Details
Sold Price $435,000
Property Type Single Family Home
Sub Type Detached
Listing Status Sold
Purchase Type For Sale
Square Footage 1,574 sqft
Price per Sqft $276
Subdivision Tarnsfield
MLS Listing ID NJBL2067340
Sold Date 10/31/24
Style Colonial
Bedrooms 3
Full Baths 1
Half Baths 1
HOA Y/N N
Abv Grd Liv Area 1,574
Originating Board BRIGHT
Year Built 1983
Annual Tax Amount $5,565
Tax Year 2023
Lot Size 0.272 Acres
Acres 0.27
Lot Dimensions 80.00 x 0.00
Property Description
Welcome to 66 Tarnsfield Road in the development located in Westampton Township. Every once in a while, a home comes on the market that offers everything from condition to location to price. If you have been searching for this type of home, your search is over. Without a doubt this is one home that everyone just loves. With undeniable curb appeal, this home features a welcoming front porch perfect for two rocking chairs under an overhang. The meticulously maintained landscaping is the envy of the neighborhood, reminiscent of a storybook charm.
As you step inside, you'll find a spacious living room and dining room adorned with custom woodworking and engineered wood flooring. Some features to enjoy crown molding and chair rail. To the right, there is a convenient powder room that has been remodeled. Down the hall, you will find the spacious eat-in kitchen featuring granite counters accepted by plenty of oak cabinets and ceramic backsplash. Included are the stainless flat-top stove which is stainless along with stainless dishwasher and refrigerator. Conveniently located adjacent to the kitchen is the family room. This is where memories are made and an awesome room for relaxation and conversation. On this level there is the laundry room which houses the heater and water heater. The Danforth model offers a delightful flow. As you make your way upstairs, please notice the hardwood flooring on the steps and the custom woodwork.
**Second Floor Comfort**
Upstairs, there are three generously sized bedrooms. All bedrooms boast hardwood flooring. The primary bedroom includes a walk-in closet and access to a beautifully remodeled bathroom. The other two bedrooms are lovingly decorated and ready for the placement of your furniture. The main bathroom has been renovated.
**Backyard Oasis**
The backyard is a private oasis featuring mature shrubs and a concrete patio, perfect for relaxing or hosting outdoor events. There is a garden shed and underground sprinkler system. There is absolutlely nothing to do, except unpack. This is one home you do not want to miss! And lucky you this home is located across the street from the Tarnsfield Swim Club
---
Location
State NJ
County Burlington
Area Westampton Twp (20337)
Zoning R-3
Rooms
Other Rooms Living Room, Dining Room, Primary Bedroom, Bedroom 2, Bedroom 3, Kitchen, Family Room
Interior
Interior Features Chair Railings, Crown Moldings, Family Room Off Kitchen, Floor Plan - Traditional, Kitchen - Eat-In, Sprinkler System, Upgraded Countertops, Wainscotting
Hot Water Propane
Heating Forced Air
Cooling Central A/C
Flooring Engineered Wood, Hardwood
Equipment Built-In Microwave, Disposal, Dishwasher, Oven - Self Cleaning, Refrigerator
Fireplace N
Window Features Double Hung,Screens
Appliance Built-In Microwave, Disposal, Dishwasher, Oven - Self Cleaning, Refrigerator
Heat Source Propane - Leased
Exterior
Exterior Feature Patio(s)
Garage Inside Access
Garage Spaces 1.0
Waterfront N
Water Access N
Roof Type Architectural Shingle
Accessibility None
Porch Patio(s)
Parking Type Attached Garage
Attached Garage 1
Total Parking Spaces 1
Garage Y
Building
Lot Description Landscaping
Story 2
Foundation Slab
Sewer Public Sewer
Water Public
Architectural Style Colonial
Level or Stories 2
Additional Building Above Grade, Below Grade
New Construction N
Schools
School District Westampton Township Public Schools
Others
Senior Community No
Tax ID 37-01704-00009
Ownership Fee Simple
SqFt Source Assessor
Acceptable Financing Cash, Conventional, FHA, USDA, VA
Listing Terms Cash, Conventional, FHA, USDA, VA
Financing Cash,Conventional,FHA,USDA,VA
Special Listing Condition Standard
Read Less Info
Want to know what your home might be worth? Contact us for a FREE valuation!

Our team is ready to help you sell your home for the highest possible price ASAP

Bought with Ian J Rossman • BHHS Fox & Roach-Mt Laurel

1619 Walnut St 4th FL, Philadelphia, PA, 19103, United States






