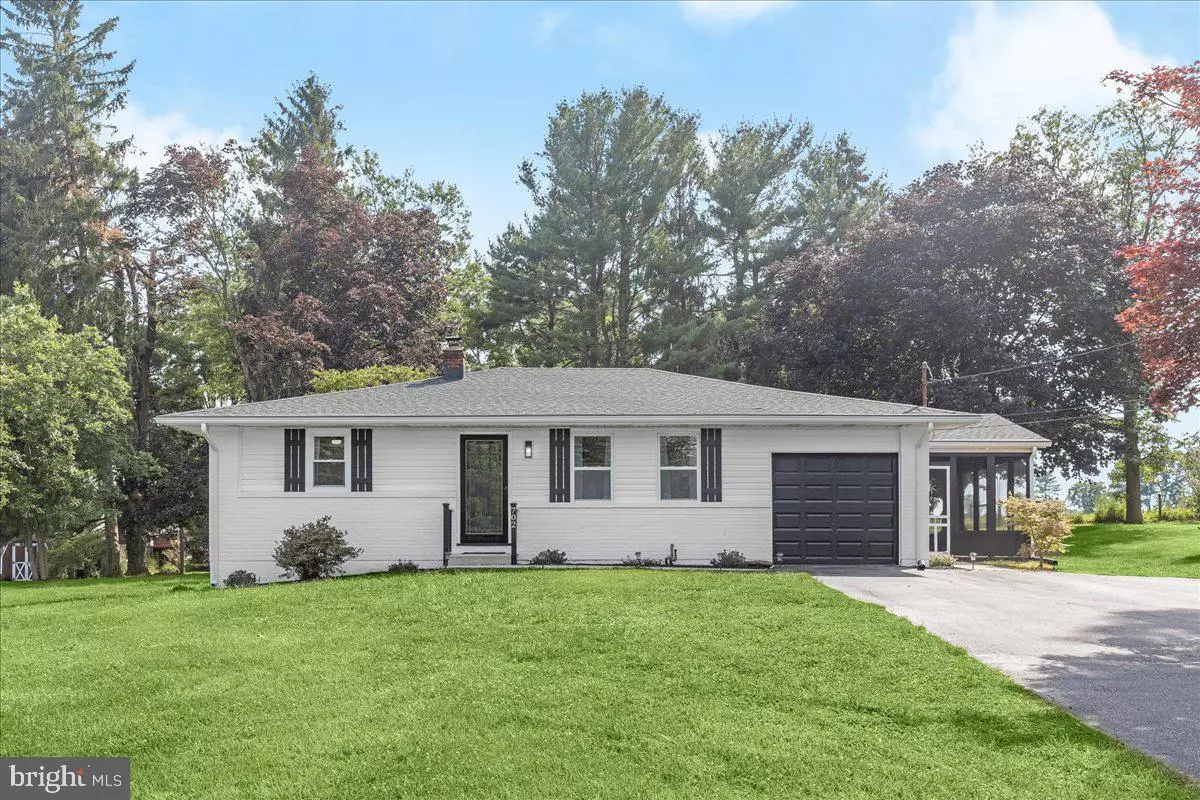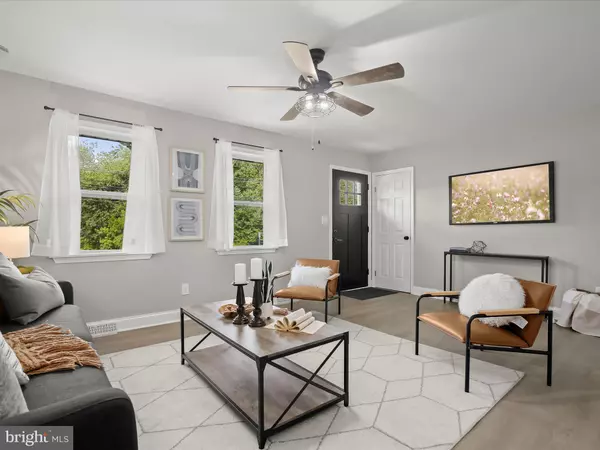$469,900
$469,900
For more information regarding the value of a property, please contact us for a free consultation.
3 Beds
2 Baths
1,761 SqFt
SOLD DATE : 10/30/2024
Key Details
Sold Price $469,900
Property Type Single Family Home
Sub Type Detached
Listing Status Sold
Purchase Type For Sale
Square Footage 1,761 sqft
Price per Sqft $266
Subdivision Plainfield
MLS Listing ID MDHR2035622
Sold Date 10/30/24
Style Ranch/Rambler
Bedrooms 3
Full Baths 2
HOA Y/N N
Abv Grd Liv Area 1,221
Originating Board BRIGHT
Year Built 1962
Annual Tax Amount $2,757
Tax Year 2024
Lot Size 0.540 Acres
Acres 0.54
Property Description
Last Chance! This stunning property already went through inspections and the renovation is finally complete! Welcome to this beautifully renovated 3-bedroom, 2-bathroom rancher in the highly desirable Plainfield community of Fallston, MD. Nestled on a lush, well-maintained lot with mature trees, this charming home seamlessly blends modern updates with classic appeal. The fresh exterior, featuring new paint, stylish black shutters, and a matching garage door, perfectly complements the serene and picturesque surroundings. Step inside to discover a spacious and thoughtfully designed interior with comfortable living spaces and contemporary finishes. The living room, adorned with new luxury vinyl plank flooring and a modern neutral color palette, sets a welcoming tone throughout. It seamlessly transitions to the dining area and gourmet eat-in kitchen, which boasts stainless steel appliances, crisp white cabinetry, a designer-inspired backsplash, and a peninsula island for casual dining. An expansive screened porch adjacent to the kitchen overlooks the gorgeous lawn, providing a perfect spot for al fresco dining with gentle breezes flowing through. The tranquil sleeping quarters feature a primary bedroom suite with an exquisitely tiled shower complemented by matte black fixtures. Two additional bedrooms and a full bath complete this serene area. The recreation room is ideal for catching up on your favorite streaming shows or hosting festive gatherings. The adjacent utility room with laundry facilities offers ample storage space for your seasonal items, décor, bikes, and more. Picturesque Fallston offers a delightful blend of suburban comfort and natural beauty, providing a relaxing alternative to the bustle of city life. Nature enthusiasts will appreciate the proximity to popular parks such as Rocks State Park and Gunpowder Falls State Park, with hiking trails, scenic overlooks, and outdoor activities. Fallston shines with small-town charm and easy access to Harford Vineyard and Winery, restaurants, dining, and quaint shops. Major commuter routes include I-95, I-695, MD-Rt.1, and MD-Rt. 47. This like-new home checks off all the boxes of perfection, making it a place you'll want to call home. NOTE: Select Interior Photos Have Been Virtually Staged
Location
State MD
County Harford
Zoning RESIDENTIAL
Direction Northeast
Rooms
Other Rooms Living Room, Dining Room, Primary Bedroom, Bedroom 2, Bedroom 3, Kitchen, Recreation Room, Utility Room, Screened Porch
Main Level Bedrooms 3
Interior
Interior Features Carpet, Ceiling Fan(s), Combination Dining/Living, Combination Kitchen/Dining, Dining Area, Entry Level Bedroom, Floor Plan - Open, Kitchen - Eat-In, Kitchen - Gourmet, Kitchen - Island, Kitchen - Table Space, Recessed Lighting, Bathroom - Stall Shower, Bathroom - Tub Shower, Upgraded Countertops
Hot Water Propane
Heating Forced Air
Cooling Central A/C, Ceiling Fan(s)
Flooring Carpet, Ceramic Tile, Concrete, Luxury Vinyl Plank
Equipment Built-In Microwave, Dishwasher, Dryer, Freezer, Oven/Range - Electric, Oven - Self Cleaning, Refrigerator, Stainless Steel Appliances, Washer, Water Heater
Fireplace N
Window Features Screens,Sliding,Vinyl Clad
Appliance Built-In Microwave, Dishwasher, Dryer, Freezer, Oven/Range - Electric, Oven - Self Cleaning, Refrigerator, Stainless Steel Appliances, Washer, Water Heater
Heat Source Oil
Laundry Basement, Has Laundry, Lower Floor, Washer In Unit, Dryer In Unit
Exterior
Exterior Feature Porch(es), Screened
Garage Garage - Front Entry, Garage Door Opener
Garage Spaces 4.0
Waterfront N
Water Access N
View Garden/Lawn, Trees/Woods
Roof Type Unknown
Accessibility None
Porch Porch(es), Screened
Parking Type Attached Garage, Driveway
Attached Garage 1
Total Parking Spaces 4
Garage Y
Building
Lot Description Front Yard, Landscaping, Rear Yard, SideYard(s)
Story 1
Foundation Other
Sewer Septic Exists
Water Well
Architectural Style Ranch/Rambler
Level or Stories 1
Additional Building Above Grade, Below Grade
Structure Type Dry Wall
New Construction N
Schools
Elementary Schools Youths Benefit
Middle Schools Fallston
High Schools Fallston
School District Harford County Public Schools
Others
Senior Community No
Tax ID 1303132315
Ownership Fee Simple
SqFt Source Assessor
Security Features Main Entrance Lock,Smoke Detector
Special Listing Condition Standard
Read Less Info
Want to know what your home might be worth? Contact us for a FREE valuation!

Our team is ready to help you sell your home for the highest possible price ASAP

Bought with Evelyn R McKenny • Long & Foster Real Estate, Inc.

1619 Walnut St 4th FL, Philadelphia, PA, 19103, United States






