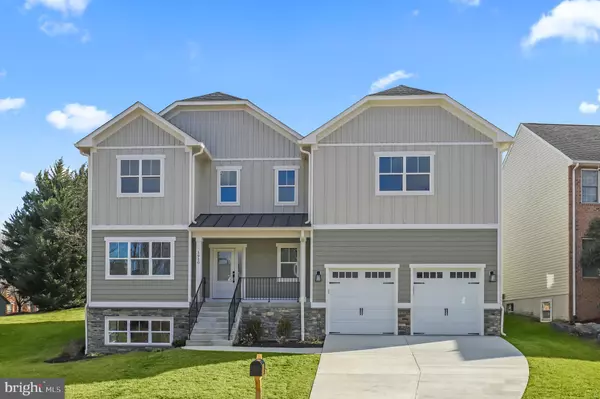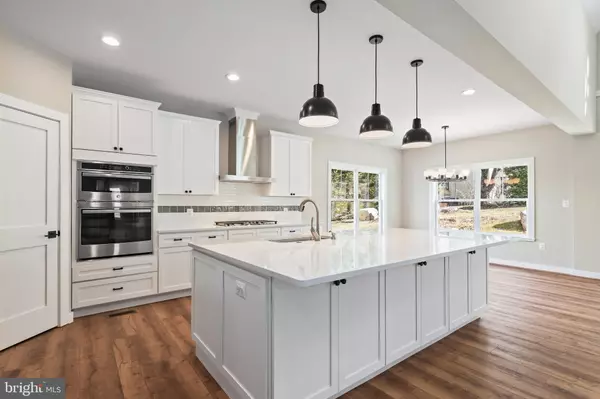$655,000
$649,990
0.8%For more information regarding the value of a property, please contact us for a free consultation.
5 Beds
4 Baths
4,292 SqFt
SOLD DATE : 10/30/2024
Key Details
Sold Price $655,000
Property Type Single Family Home
Sub Type Detached
Listing Status Sold
Purchase Type For Sale
Square Footage 4,292 sqft
Price per Sqft $152
Subdivision Meadow Branch South
MLS Listing ID VAWI2005816
Sold Date 10/30/24
Style Colonial,Cottage
Bedrooms 5
Full Baths 3
Half Baths 1
HOA Fees $15/ann
HOA Y/N Y
Abv Grd Liv Area 2,811
Originating Board BRIGHT
Year Built 2023
Annual Tax Amount $744
Tax Year 2022
Lot Size 9,017 Sqft
Acres 0.21
Property Description
SELLER OFFERING 1% TOWARDS CLOSING COSTS WITH FULL PRICE OFFER**Welcome Home in High Demand Meadow Branch neighborhood in Winchester! Brand new construction by a great local builder. Loads of top of the line and on trend upgrades for the discerning buyer- 9" Luxury Vinyl Floors, 9' ceilings, Office / Study to your left, make your way to the Chef's Dream Gourmet Kitchen, 42" cabinets, Quartz Counters, large island to prepare meals or entertain from, Stainless Steel GE Smart Energy Appliances, high vaulted ceiling in Living Room with an electronic start Gas Fireplace, Breakfast Room finishes the open floor plan, Formal Dining room as well. Laundry and mud rooms off garage. Upper Level has 4 bedrooms including the enormous Primary Suite with Walk In Closet and fully loaded Primary Bath to include freestanding tub, dual vanity sinks, and upgraded tile shower. Head down stairs to the finished / walkout basement with Bedroom, full bath (additional room for another potential bedroom or den space), can upgrade for a bar, open rec room space, and plenty of storage space. Possibilities are unlimited. Make your way outside to the covered patio and spacious outdoor space, perfect to unwind or entertain. Hardi Board Siding and 25 year shingles provide long term comfort in the exterior quality of the home. Location-Location-Location, close to shopping, dining, Old Town Winchester, Schools, University, Hospital, I-81 for easy commute. Upgrades are available at added cost. Documents and Floor Plans in Bright. Schedule your private showing today, don't hesitate!
Location
State VA
County Winchester City
Zoning PUHR
Rooms
Basement Fully Finished, Heated, Interior Access, Walkout Level
Interior
Interior Features Attic, Breakfast Area, Ceiling Fan(s), Dining Area, Family Room Off Kitchen, Floor Plan - Open, Kitchen - Eat-In, Kitchen - Gourmet, Primary Bath(s), Recessed Lighting, Bathroom - Soaking Tub, Bathroom - Stall Shower, Upgraded Countertops, Walk-in Closet(s)
Hot Water Natural Gas
Heating Forced Air
Cooling Central A/C, Ceiling Fan(s)
Flooring Luxury Vinyl Plank
Fireplaces Number 1
Fireplaces Type Gas/Propane, Screen
Equipment Built-In Microwave, Dryer, Washer, Cooktop, Dishwasher, Disposal, Refrigerator, Icemaker, Stainless Steel Appliances, Oven - Wall
Furnishings No
Fireplace Y
Appliance Built-In Microwave, Dryer, Washer, Cooktop, Dishwasher, Disposal, Refrigerator, Icemaker, Stainless Steel Appliances, Oven - Wall
Heat Source Natural Gas
Laundry Has Laundry
Exterior
Exterior Feature Patio(s)
Garage Covered Parking, Garage - Front Entry, Garage Door Opener, Inside Access, Other
Garage Spaces 6.0
Amenities Available Common Grounds
Waterfront N
Water Access N
Accessibility None
Porch Patio(s)
Parking Type Attached Garage, Driveway
Attached Garage 2
Total Parking Spaces 6
Garage Y
Building
Story 3
Foundation Permanent, Other
Sewer Public Sewer
Water Public
Architectural Style Colonial, Cottage
Level or Stories 3
Additional Building Above Grade, Below Grade
Structure Type 9'+ Ceilings
New Construction Y
Schools
Elementary Schools Frederick Douglass
Middle Schools Daniel Morgan
High Schools John Handley
School District Winchester City Public Schools
Others
HOA Fee Include Common Area Maintenance,Snow Removal
Senior Community No
Tax ID 230-04-B- 75-
Ownership Fee Simple
SqFt Source Assessor
Special Listing Condition Standard
Read Less Info
Want to know what your home might be worth? Contact us for a FREE valuation!

Our team is ready to help you sell your home for the highest possible price ASAP

Bought with Nizar Baaguig • Redfin Corporation

1619 Walnut St 4th FL, Philadelphia, PA, 19103, United States






