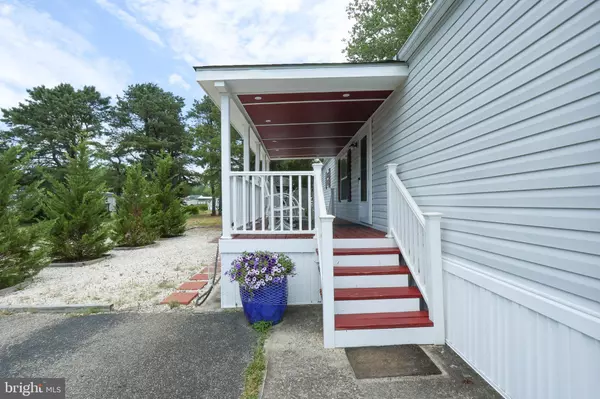$137,000
$137,000
For more information regarding the value of a property, please contact us for a free consultation.
2 Beds
2 Baths
850 SqFt
SOLD DATE : 10/30/2024
Key Details
Sold Price $137,000
Property Type Manufactured Home
Sub Type Manufactured
Listing Status Sold
Purchase Type For Sale
Square Footage 850 sqft
Price per Sqft $161
Subdivision Pinewood Estates
MLS Listing ID NJOC2026730
Sold Date 10/30/24
Style Raised Ranch/Rambler
Bedrooms 2
Full Baths 2
HOA Fees $353/mo
HOA Y/N Y
Abv Grd Liv Area 850
Originating Board BRIGHT
Land Lease Amount 353.0
Land Lease Frequency Monthly
Year Built 1992
Tax Year 2024
Property Description
This is a 2 Bedroom, 2 Bath, mobile home which is located in Pinewood estates--- a 55+ adult community in Barnegat off of Route 72--close to shopping, hospital, Long Beach Island, and not far from Garden state parkway and Atlantic City., This home is newly renovated, starting with the entry into the home from the newly covered deck with recessed lighting which leads into a large living room which is open to the kitchen and dining room. -Kitchen has new countertops, new stainless appliance package which includes--stove, refrigerator, dishwasher, and microwave, and new energy efficient heating and air installed in 2024, Hot water heater 2023, new carpet and flooring, along new washer and dryer. Master suite includes 3 closets, and a bathroom with tub, separate shower, double sink. 2nd bedroom is located on the other side of the home. New shed for storage and so much more---come see
Location
State NJ
County Ocean
Area Barnegat Twp (21501)
Zoning RESIDENTIAL
Rooms
Main Level Bedrooms 2
Interior
Interior Features Breakfast Area, Built-Ins, Carpet, Ceiling Fan(s), Dining Area, Entry Level Bedroom, Floor Plan - Open, Pantry, Primary Bath(s), Recessed Lighting, Skylight(s), Bathroom - Soaking Tub, Bathroom - Stall Shower, Wood Floors, Window Treatments, Walk-in Closet(s)
Hot Water Propane
Heating Forced Air
Cooling Central A/C
Flooring Ceramic Tile, Fully Carpeted, Laminate Plank
Equipment Dishwasher, Dryer, Microwave, Refrigerator, Stainless Steel Appliances, Washer, Water Heater, Built-In Microwave
Furnishings No
Fireplace N
Appliance Dishwasher, Dryer, Microwave, Refrigerator, Stainless Steel Appliances, Washer, Water Heater, Built-In Microwave
Heat Source Propane - Owned
Laundry Main Floor
Exterior
Exterior Feature Porch(es), Deck(s)
Utilities Available Propane
Amenities Available Club House
Waterfront N
Water Access N
Roof Type Cool/White,Shingle
Accessibility Level Entry - Main, Low Pile Carpeting
Porch Porch(es), Deck(s)
Parking Type Driveway, Off Street
Garage N
Building
Lot Description Level, Partly Wooded
Story 1
Foundation Crawl Space
Sewer Public Sewer
Water Public
Architectural Style Raised Ranch/Rambler
Level or Stories 1
Additional Building Above Grade
New Construction N
Others
Pets Allowed Y
HOA Fee Include All Ground Fee,Snow Removal,Pool(s),Trash,Water,Sewer
Senior Community Yes
Age Restriction 55
Tax ID NO TAX RECORD
Ownership Land Lease
SqFt Source Estimated
Acceptable Financing Cash
Listing Terms Cash
Financing Cash
Special Listing Condition Standard
Pets Description Size/Weight Restriction
Read Less Info
Want to know what your home might be worth? Contact us for a FREE valuation!

Our team is ready to help you sell your home for the highest possible price ASAP

Bought with Gina Cabot • Keller Williams Realty Preferred Properties

1619 Walnut St 4th FL, Philadelphia, PA, 19103, United States






