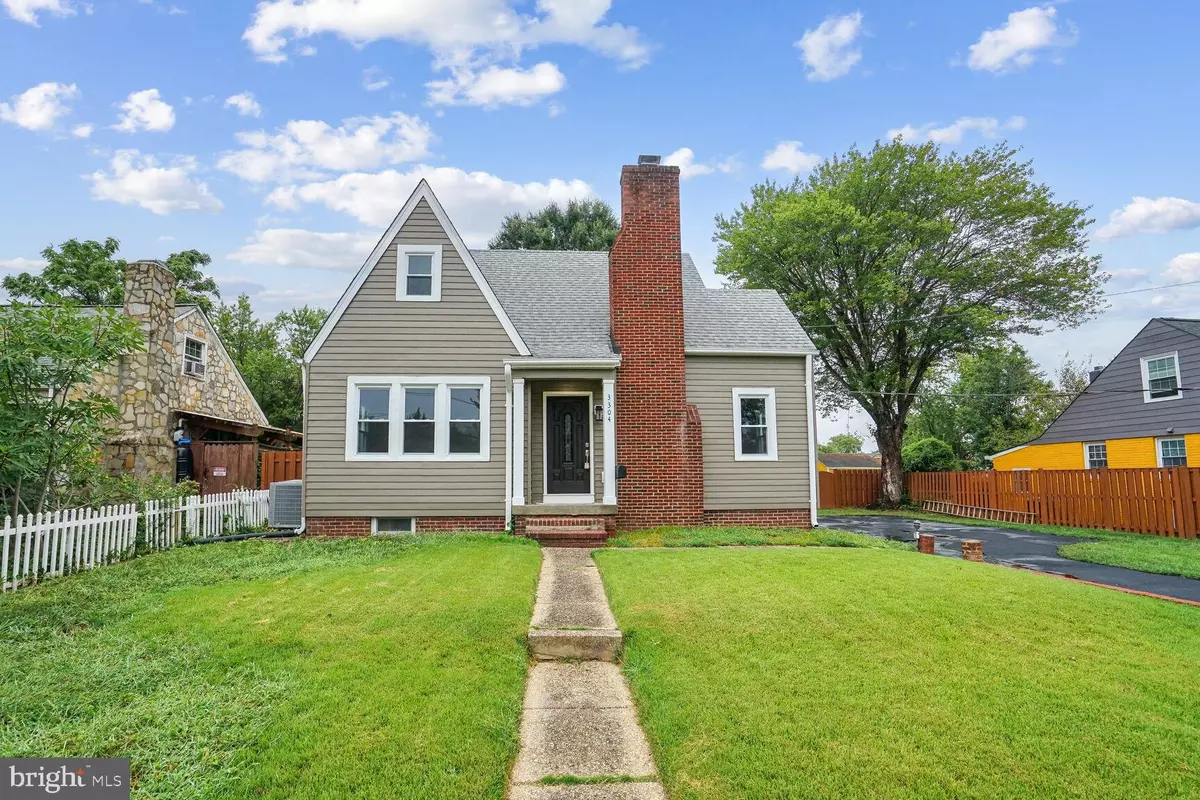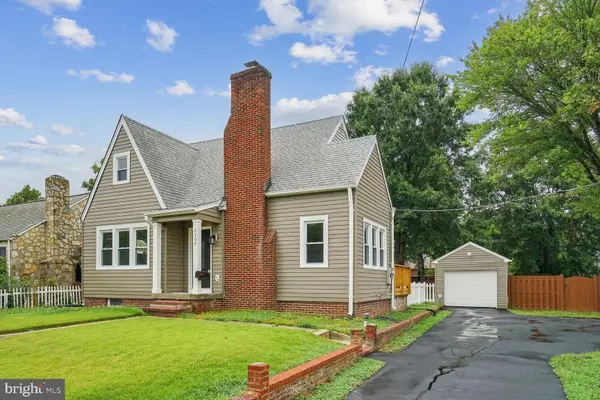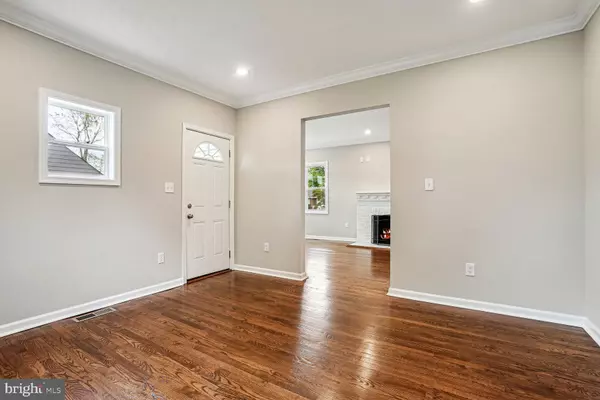$755,000
$755,000
For more information regarding the value of a property, please contact us for a free consultation.
3 Beds
2 Baths
2,300 SqFt
SOLD DATE : 10/29/2024
Key Details
Sold Price $755,000
Property Type Single Family Home
Sub Type Detached
Listing Status Sold
Purchase Type For Sale
Square Footage 2,300 sqft
Price per Sqft $328
Subdivision Groveton Heights
MLS Listing ID VAFX2198692
Sold Date 10/29/24
Style Traditional
Bedrooms 3
Full Baths 2
HOA Y/N N
Abv Grd Liv Area 1,600
Originating Board BRIGHT
Year Built 1940
Annual Tax Amount $6,510
Tax Year 2024
Lot Size 0.298 Acres
Acres 0.3
Property Description
If you're looking for a detached home that has been beautifully and professionally updated, with a flat, fully fenced backyard, a deck, and a garage, this is it! The updates in this home are as extensive as one can get without being new construction. The hardwood floors are original, refinished, and pristine. When you walk into this house, it is immediately warm and welcoming. A main-level bedroom to the left of the front door can be used as a bedroom (or an office); attached to the main-level bedroom is a full bath. The kitchen is remodeled with granite countertops, beautiful flooring, new stainless appliances, and new sliding glass doors to a brand-new deck. The bedrooms upstairs have hardwood throughout, large closets, and ample storage space. The basement is fully finished, with a rec room, two bonus rooms with closets, and a walk-out to the backyard. This home's flexibility is impressive. Those are just the pretty updates! The updates that often get overlooked have also been done: new AC unit, new windows, fresh insulation, new roof, redone plumbing, electrical, new garage opener, resurfacing of the driveway was done this week, and permitting has also been completed and signed off by the county.
Location
State VA
County Fairfax
Zoning 120
Direction South
Rooms
Other Rooms Living Room, Dining Room, Bedroom 2, Bedroom 3, Kitchen, Den, Bedroom 1, Laundry, Recreation Room, Storage Room, Bathroom 1, Bathroom 2, Bonus Room
Basement Walkout Level
Main Level Bedrooms 1
Interior
Hot Water Electric
Heating Heat Pump(s)
Cooling Central A/C
Flooring Hardwood, Stone, Wood
Fireplaces Number 1
Fireplaces Type Screen
Equipment Microwave, Dryer, Washer, Disposal, Dishwasher, Refrigerator, Icemaker, Stove
Furnishings No
Fireplace Y
Appliance Microwave, Dryer, Washer, Disposal, Dishwasher, Refrigerator, Icemaker, Stove
Heat Source Electric
Exterior
Garage Garage Door Opener
Garage Spaces 6.0
Waterfront N
Water Access N
Roof Type Architectural Shingle
Accessibility None
Parking Type Driveway, Detached Garage
Total Parking Spaces 6
Garage Y
Building
Lot Description Level, Private, Rear Yard
Story 3
Foundation Brick/Mortar
Sewer Public Sewer
Water Public
Architectural Style Traditional
Level or Stories 3
Additional Building Above Grade, Below Grade
Structure Type 9'+ Ceilings,Dry Wall,High
New Construction N
Schools
School District Fairfax County Public Schools
Others
Senior Community No
Tax ID 0922 15 0029
Ownership Fee Simple
SqFt Source Assessor
Special Listing Condition Standard
Read Less Info
Want to know what your home might be worth? Contact us for a FREE valuation!

Our team is ready to help you sell your home for the highest possible price ASAP

Bought with Pat Ouasi • JPAR Stellar Living

1619 Walnut St 4th FL, Philadelphia, PA, 19103, United States






