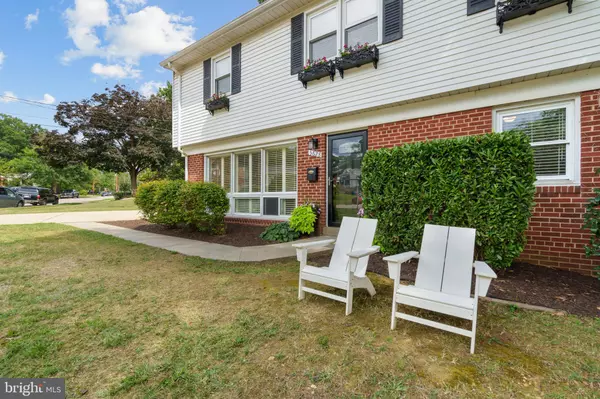$736,000
$749,000
1.7%For more information regarding the value of a property, please contact us for a free consultation.
4 Beds
2 Baths
1,862 SqFt
SOLD DATE : 10/30/2024
Key Details
Sold Price $736,000
Property Type Single Family Home
Sub Type Detached
Listing Status Sold
Purchase Type For Sale
Square Footage 1,862 sqft
Price per Sqft $395
Subdivision Shirley Forest
MLS Listing ID VAAX2037714
Sold Date 10/30/24
Style Split Level
Bedrooms 4
Full Baths 1
Half Baths 1
HOA Y/N N
Abv Grd Liv Area 1,470
Originating Board BRIGHT
Year Built 1959
Annual Tax Amount $7,437
Tax Year 2024
Lot Size 10,475 Sqft
Acres 0.24
Property Description
This charming home in the heart of Shirley Forest offers a perfect blend of comfort and convenience. Step inside to find hardwood floors gracing the main level, illuminated by recessed lighting that enhances the spacious living room. Natural light streams through a wall of windows adorned with plantation shutters, creating a welcoming ambiance. Amazing kitchen featuring custom cabinets, granite countertops, a stylish backsplash, and stainless-steel appliances. Adjacent is a convenient laundry room with a utility sink, powder room, and ample pantry space. Enjoy meals in the dining room under vaulted ceilings, leading out to a large deck overlooking the lush backyard - a serene retreat for relaxation and entertaining. On the main level, a versatile bedroom offers flexibility as an office or playroom. Upstairs, three additional bedrooms await, complemented by a large hall bathroom and generous storage options. The basement provides a spacious recreation room ideal for gatherings, along with an oversized storage room and direct backyard access adding to the convenience and functionality. Situated on a corner lot backing to trees and a tranquil dead-end road, this home ensures privacy and peace. Recent updates include a new Roof and Gutters in 2018, Water Heater in 2017, LVP floors in the basement 2024, and fully renovated bathrooms in 2024, ensuring modern comfort. Beyond the home, discover a vibrant community with amenities galore. Easy access to the 50-acre Dora Kelley Nature Park, offering scenic trails for nature enthusiasts. For recreation, residents can join the membership-only Dowden Terrace Pool, or play tennis and pickleball at courts just around the corner. Directly behind the house, John Adams Elementary School, playground, and baseball field provide convenience for families with children. Planned green spaces throughout the neighborhood offer abundant opportunities for outdoor enjoyment for kids and pets alike. Additionally, most streets in the area culminate at Holmes Run Stream, minimizing through traffic and ensuring a peaceful residential environment. Conveniently located near Rt 7, Seminary Rd, I-395, and Reagan National Airport makes commuting a breeze. Freshly painted throughout and move-in ready, seize the opportunity to make this your new home sweet home. *Priced to Sell* - Submit your offer today!
Location
State VA
County Alexandria City
Zoning R8
Rooms
Other Rooms Living Room, Dining Room, Primary Bedroom, Bedroom 2, Bedroom 3, Bedroom 4, Kitchen, Study, Laundry, Recreation Room, Storage Room
Basement Daylight, Full, Walkout Level
Main Level Bedrooms 1
Interior
Interior Features Family Room Off Kitchen, Kitchen - Table Space, Entry Level Bedroom, Floor Plan - Traditional, Upgraded Countertops, Recessed Lighting, Kitchen - Eat-In, Kitchen - Island
Hot Water Natural Gas
Heating Forced Air
Cooling Central A/C
Flooring Luxury Vinyl Plank, Hardwood, Ceramic Tile
Equipment Dishwasher, Disposal, Dryer, Washer, Refrigerator, Stove, Stainless Steel Appliances
Fireplace N
Window Features Double Pane
Appliance Dishwasher, Disposal, Dryer, Washer, Refrigerator, Stove, Stainless Steel Appliances
Heat Source Natural Gas
Laundry Main Floor
Exterior
Exterior Feature Deck(s)
Garage Spaces 4.0
Fence Rear
Waterfront N
Water Access N
Roof Type Asphalt
Accessibility None
Porch Deck(s)
Parking Type Off Street, On Street, Driveway
Total Parking Spaces 4
Garage N
Building
Lot Description Backs to Trees, Corner, No Thru Street
Story 4
Foundation Crawl Space
Sewer Public Sewer
Water Public
Architectural Style Split Level
Level or Stories 4
Additional Building Above Grade, Below Grade
Structure Type Cathedral Ceilings
New Construction N
Schools
Elementary Schools John Adams
Middle Schools Francis C Hammond
High Schools Alexandria City
School District Alexandria City Public Schools
Others
Senior Community No
Tax ID 41680000
Ownership Fee Simple
SqFt Source Assessor
Special Listing Condition Standard
Read Less Info
Want to know what your home might be worth? Contact us for a FREE valuation!

Our team is ready to help you sell your home for the highest possible price ASAP

Bought with Phillip James J Snedegar • Berkshire Hathaway HomeServices PenFed Realty

1619 Walnut St 4th FL, Philadelphia, PA, 19103, United States






