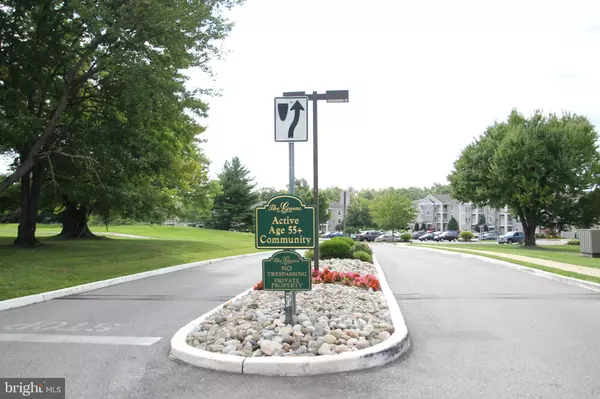$279,000
$284,900
2.1%For more information regarding the value of a property, please contact us for a free consultation.
2 Beds
2 Baths
1,054 SqFt
SOLD DATE : 10/29/2024
Key Details
Sold Price $279,000
Property Type Condo
Sub Type Condo/Co-op
Listing Status Sold
Purchase Type For Sale
Square Footage 1,054 sqft
Price per Sqft $264
Subdivision Greens At Westover
MLS Listing ID PAMC2114608
Sold Date 10/29/24
Style Unit/Flat
Bedrooms 2
Full Baths 2
Condo Fees $294/mo
HOA Y/N N
Abv Grd Liv Area 1,054
Originating Board BRIGHT
Year Built 2003
Annual Tax Amount $4,752
Tax Year 2023
Lot Dimensions 0.00 x 0.00
Property Description
Move right into this 2 BR 2Ba second floor condo at The Greens of Westover! This unit has been professionally cleaned, waiting for you to move right in and start to enjoy this 55+ lifestyle. Enter the main entrance of building 6 and choose to take the elevator to the second floor which drops you off almost in front of your unit or take the stairs for a little exercise. Once through the front door, you'll be welcomed by a spacious kitchen to your right with tiled floors and granite countertops. You can comfortably fit 4 high seats around end of the countertop for breakfast or dinner. At the end of the kitchen, you'll find a large storage room with shelves, home of washer, dryer and hot water heater. On the left when you enter, you'll find a spacious front hall closet and dining area with tiled floors. Directly in front of you after entering is the living room with hardwood floors and a view out the sliding glass door to the screened porch overlooking the golf course. Down the hall, you'll see a linen closet on the left with the second bedroom on the same side. Across the hall from the second bedroom is a full bath with tub and a glass door enclosure. At the end of the hall is the master bedroom with a view of the golf course. The master shower completes this unit for one floor living. Private storage unit located in room B of the lower level.
Community amenities include heated pool, club house, library, fitness center, gardening club and more! Convenient location, within minutes to public transportation, King of Prussia, Valley Forge, Phoenixville and Blue Bell.
Location
State PA
County Montgomery
Area West Norriton Twp (10663)
Zoning 1202 RES
Rooms
Main Level Bedrooms 2
Interior
Interior Features Carpet, Ceiling Fan(s), Combination Dining/Living, Elevator, Sprinkler System
Hot Water Electric
Heating Central
Cooling Central A/C
Equipment Dishwasher, Disposal, Oven/Range - Electric, Refrigerator, Range Hood, Washer, Dryer
Fireplace N
Appliance Dishwasher, Disposal, Oven/Range - Electric, Refrigerator, Range Hood, Washer, Dryer
Heat Source Natural Gas
Exterior
Amenities Available Club House, Common Grounds, Community Center, Elevator, Extra Storage, Library, Meeting Room, Pool - Indoor, Other
Waterfront N
Water Access N
Accessibility Elevator
Parking Type Parking Lot
Garage N
Building
Story 3
Unit Features Garden 1 - 4 Floors
Sewer Public Sewer
Water Public
Architectural Style Unit/Flat
Level or Stories 3
Additional Building Above Grade, Below Grade
New Construction N
Schools
High Schools Norristown Area
School District Norristown Area
Others
Pets Allowed Y
HOA Fee Include Common Area Maintenance,Lawn Maintenance,Pool(s),Recreation Facility,Snow Removal,Trash,All Ground Fee,Water,Ext Bldg Maint,Sewer,Custodial Services Maintenance,Road Maintenance
Senior Community Yes
Age Restriction 55
Tax ID 63-00-00531-333
Ownership Condominium
Acceptable Financing Cash, Conventional, FHA
Horse Property N
Listing Terms Cash, Conventional, FHA
Financing Cash,Conventional,FHA
Special Listing Condition Standard
Pets Description Size/Weight Restriction
Read Less Info
Want to know what your home might be worth? Contact us for a FREE valuation!

Our team is ready to help you sell your home for the highest possible price ASAP

Bought with James Joseph Clark • Real of Pennsylvania

1619 Walnut St 4th FL, Philadelphia, PA, 19103, United States






