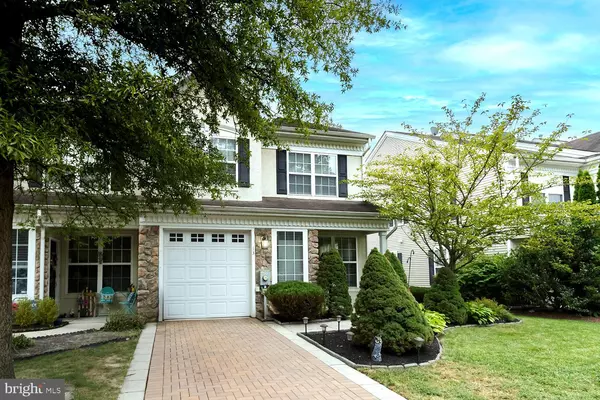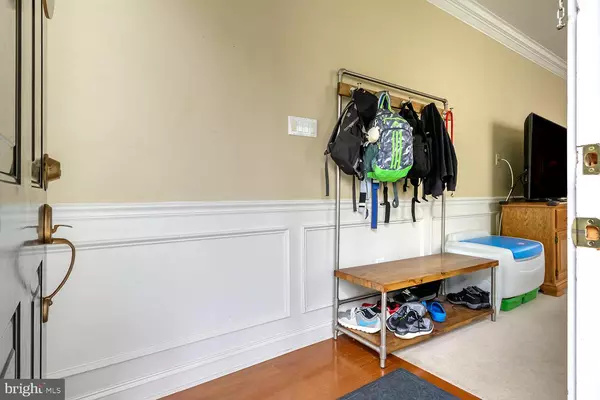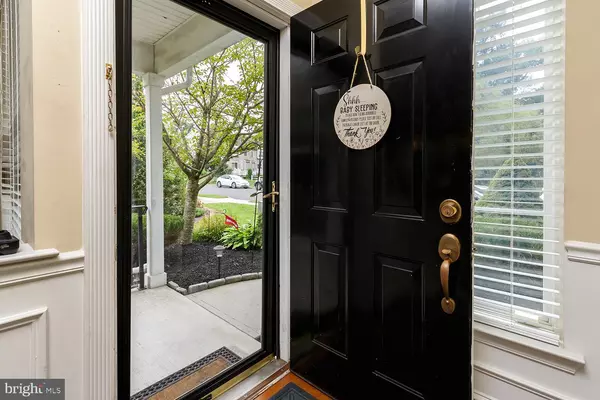$404,500
$409,000
1.1%For more information regarding the value of a property, please contact us for a free consultation.
3 Beds
3 Baths
2,164 SqFt
SOLD DATE : 10/25/2024
Key Details
Sold Price $404,500
Property Type Townhouse
Sub Type End of Row/Townhouse
Listing Status Sold
Purchase Type For Sale
Square Footage 2,164 sqft
Price per Sqft $186
Subdivision Westampton Woods
MLS Listing ID NJBL2072308
Sold Date 10/25/24
Style Colonial
Bedrooms 3
Full Baths 2
Half Baths 1
HOA Fees $78/qua
HOA Y/N Y
Abv Grd Liv Area 2,164
Originating Board BRIGHT
Year Built 2005
Annual Tax Amount $7,081
Tax Year 2023
Lot Size 4,216 Sqft
Acres 0.1
Lot Dimensions 34.00 x 124.00
Property Description
Fantastic end unit townhome in Westampton woods is now available to be called home. With curb appeal including plenty of front yard greenery, this home with its stone accented façade welcomes you onto the front porch and an entrance with hardwood flooring, wainscotting and trim in crisp white adding a nice, detailed touch as your eye moves through the living room and into the dining room. The hardwood flooring picks up again at the family room and kitchen area which create and enhance the open floor plan. The room sizes are generous throughout the home and the family room offers a flood of natural light with plenty of windows and the two-story height of the ceiling. The kitchen offers tons of working and storage space with tall cabinets, plenty of countertops in granite and stainless appliances. The kitchen also offers a pantry closet, an eat-in dining area and sliding door that leads onto the patio and private, fenced backyard. A half bath and garage access complete the first floor. Upstairs is a convenient laundry area and a full hall bath, shared by two bedrooms and the primary suite which features a private ensuite bath. As an end unit, this home brings plenty of natural light in from the added windows on both floors.
Location
State NJ
County Burlington
Area Westampton Twp (20337)
Zoning R-3
Rooms
Other Rooms Living Room, Dining Room, Primary Bedroom, Bedroom 2, Bedroom 3, Kitchen, Family Room
Interior
Hot Water Natural Gas
Heating Forced Air
Cooling Central A/C
Fireplaces Number 1
Fireplace Y
Heat Source Natural Gas
Laundry Upper Floor
Exterior
Garage Garage - Front Entry
Garage Spaces 1.0
Waterfront N
Water Access N
Accessibility None
Parking Type Attached Garage
Attached Garage 1
Total Parking Spaces 1
Garage Y
Building
Story 2
Foundation Slab
Sewer Public Sewer
Water Public
Architectural Style Colonial
Level or Stories 2
Additional Building Above Grade, Below Grade
New Construction N
Schools
School District Westampton Township Public Schools
Others
Senior Community No
Tax ID 37-01103 02-00007
Ownership Fee Simple
SqFt Source Assessor
Special Listing Condition Standard
Read Less Info
Want to know what your home might be worth? Contact us for a FREE valuation!

Our team is ready to help you sell your home for the highest possible price ASAP

Bought with David Everett Bihlear • EXP Realty, LLC

1619 Walnut St 4th FL, Philadelphia, PA, 19103, United States






