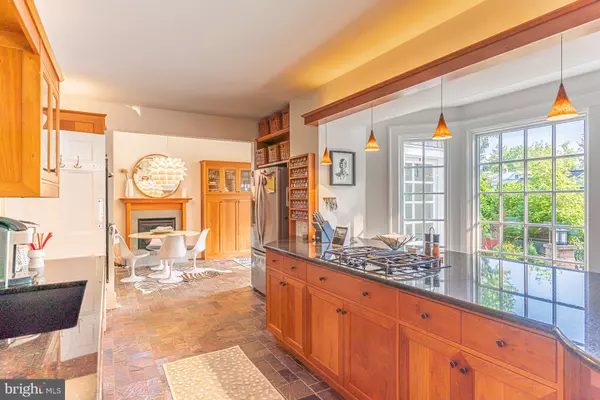$1,615,000
$1,600,000
0.9%For more information regarding the value of a property, please contact us for a free consultation.
4 Beds
4 Baths
2,430 SqFt
SOLD DATE : 10/28/2024
Key Details
Sold Price $1,615,000
Property Type Single Family Home
Sub Type Detached
Listing Status Sold
Purchase Type For Sale
Square Footage 2,430 sqft
Price per Sqft $664
Subdivision Broadmont
MLS Listing ID VAFA2002522
Sold Date 10/28/24
Style Other
Bedrooms 4
Full Baths 4
HOA Y/N N
Abv Grd Liv Area 2,430
Originating Board BRIGHT
Year Built 1933
Annual Tax Amount $16,203
Tax Year 2024
Lot Size 0.500 Acres
Acres 0.5
Property Description
Welcome to the charm of Broadmont, a premier neighborhood of landscaped lots, and mature gardens that burst with color. This half acre lot is the gem of Falls Church City! Light filled Master Bedroom with vaulted ceiling, palladian windows and a luxurious Master Bath with skylight. A bay window now brightens the kitchen. Custom solid cherry cabinets, wall ovens, a granite peninsula with bar seating that allows guests and family to gather in the kitchen. French doors open to the brick patio from the large living room for easy flow and entertaining. The back door enters into a small multi-purpose family room with a gas fireplace and plentiful custom cabinets. The second bedroom on the main level can double as a study or guest room and is connected to a full bath. Upstairs each bedroom has its own bathroom. There are also numerous hidden surprises throughout. The brick patio leads to a professionally landscaped backyard, with 'fairy garden. The backyard is surrounded by fencing and a curved brick wall shields the view to the parking area. The location is superb - less than 1 mile to EFC Metro, W&OD Trail, shops, restaurants, and Whole Foods! Plus sought after City of FC schools make this property a real winner.
Location
State VA
County Falls Church City
Zoning RESIDENTIAL
Rooms
Other Rooms Living Room, Dining Room, Primary Bedroom, Bedroom 2, Bedroom 3, Kitchen, Family Room, Basement, Study
Basement Sump Pump, Unfinished, Connecting Stairway
Main Level Bedrooms 2
Interior
Interior Features Attic, Breakfast Area, Built-Ins, Cedar Closet(s), Ceiling Fan(s), Crown Moldings, Entry Level Bedroom, Family Room Off Kitchen, Formal/Separate Dining Room, Kitchen - Gourmet, Primary Bath(s), Pantry, Skylight(s), Upgraded Countertops, Wood Floors
Hot Water Natural Gas
Heating Central, Forced Air
Cooling Central A/C, Ceiling Fan(s)
Flooring Hardwood
Fireplaces Number 2
Fireplaces Type Fireplace - Glass Doors, Mantel(s), Wood, Gas/Propane
Equipment Built-In Microwave, Cooktop, Dryer, Disposal, Dishwasher, Microwave, Oven - Double, Six Burner Stove, Refrigerator, Stainless Steel Appliances, Water Heater, Water Dispenser
Furnishings No
Fireplace Y
Appliance Built-In Microwave, Cooktop, Dryer, Disposal, Dishwasher, Microwave, Oven - Double, Six Burner Stove, Refrigerator, Stainless Steel Appliances, Water Heater, Water Dispenser
Heat Source Natural Gas
Laundry Main Floor
Exterior
Exterior Feature Patio(s)
Garage Spaces 7.0
Fence Fully
Waterfront N
Water Access N
Roof Type Wood
Accessibility None
Porch Patio(s)
Parking Type Driveway, Off Street
Total Parking Spaces 7
Garage N
Building
Lot Description Landscaping
Story 3
Foundation Slab
Sewer Public Sewer
Water Public
Architectural Style Other
Level or Stories 3
Additional Building Above Grade, Below Grade
New Construction N
Schools
Elementary Schools Thomas Jefferson
Middle Schools Mary Ellen Henderson
High Schools Meridian
School District Falls Church City Public Schools
Others
Senior Community No
Tax ID 53-118-005
Ownership Fee Simple
SqFt Source Estimated
Special Listing Condition Standard
Read Less Info
Want to know what your home might be worth? Contact us for a FREE valuation!

Our team is ready to help you sell your home for the highest possible price ASAP

Bought with Kendra L Carey • Long & Foster Real Estate, Inc.

1619 Walnut St 4th FL, Philadelphia, PA, 19103, United States






