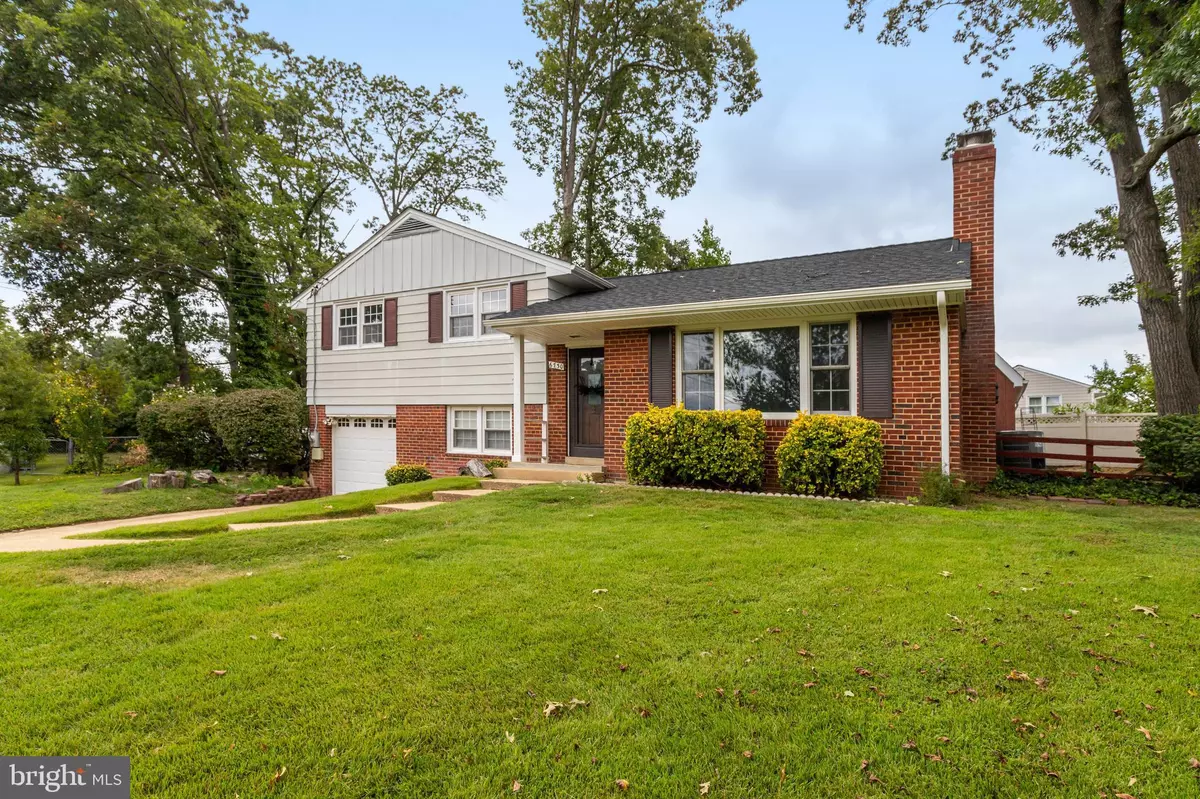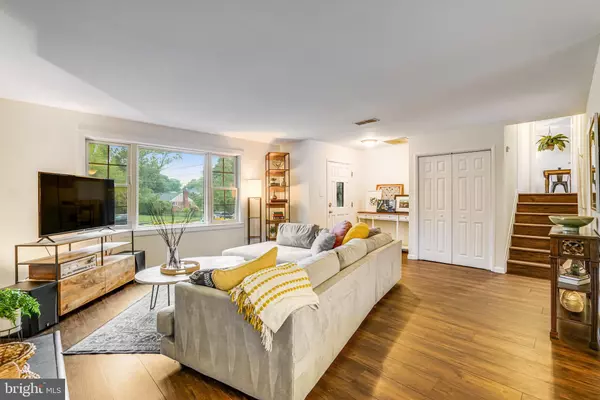$800,000
$775,000
3.2%For more information regarding the value of a property, please contact us for a free consultation.
4 Beds
3 Baths
2,244 SqFt
SOLD DATE : 10/28/2024
Key Details
Sold Price $800,000
Property Type Single Family Home
Sub Type Detached
Listing Status Sold
Purchase Type For Sale
Square Footage 2,244 sqft
Price per Sqft $356
Subdivision Edsall Park
MLS Listing ID VAFX2175892
Sold Date 10/28/24
Style Split Level
Bedrooms 4
Full Baths 3
HOA Y/N N
Abv Grd Liv Area 1,957
Originating Board BRIGHT
Year Built 1957
Annual Tax Amount $6,973
Tax Year 2024
Lot Size 0.333 Acres
Acres 0.33
Property Description
OFFER DEADLINE: 11:00 am, Oct.5, 2024
Located on a quiet cul-de-sac with a backyard fit for your entertaining dreams! A massive deck off of the kitchen includes a secluded dining area complete with trellis walls and pergola top. Imagine evenings spent with friends under the stars, gathered around a long dining table carrying on conversations well into the night. All outdoor furniture conveys with purchase. Mature trees add to the relaxing atmosphere, creating a perfectly shaded location to hang a hammock - did we mention the hammock also conveys? Once inside the home, guests are welcomed by streams of natural light thanks to the large living room window. A wood burning fireplace adds ambiance and warmth to the space. After proceeding through the adjoining dining room, you’ll find an exquisite sunroom featuring penny tiles and floor to ceiling French doors opening to a side patio and yard. A full bathroom is located off the sunroom, which is beneficial for easy access when utilizing the side yard. Continue into the light drenched family room which opens into the kitchen for easy conversations between the two rooms. The family room features massive windows and a vaulted ceiling for an open and airy feeling - summoning the outdoors inside! The kitchen features stainless steel appliances, upgraded countertops, and subway tile backsplash. With a skylight, sliding glass door, and large windows, the kitchen area becomes a refreshing area for cooking or enjoy a morning coffee. A butler’s pantry off of the kitchen provides extra storage and counter space. Continue downstairs to the primary bedroom and bathroom. The lower level is completely dedicated as a primary suite, allowing a private escape from the rest of the home. The upper level of the home features three additional bedrooms and a full bathroom. Current owners have displayed the optional uses for each of these spaces; converting one into an exercise room and one into a reading room. Current owners have invested extensively in improvements over their 3 years of ownership including new LVP flooring & painting (2024, $30k+) and a new roof (2022, $28k). The home is ideally situated .3 miles from the Edsall Park Swim Club and just over a mile to The St. James sport complex. Commuting is simple with easy access to I-395, I-95 and just five miles to The Mark Center. All of this and located within the beltway!
Location
State VA
County Fairfax
Zoning R-3
Rooms
Basement Full
Interior
Interior Features Butlers Pantry, Ceiling Fan(s), Combination Dining/Living, Combination Kitchen/Living, Family Room Off Kitchen, Wood Floors
Hot Water Natural Gas
Heating Forced Air, Heat Pump(s)
Cooling Central A/C
Fireplaces Number 1
Equipment Dishwasher, Disposal, Dryer, Microwave, Refrigerator, Stainless Steel Appliances, Washer, Cooktop
Fireplace Y
Appliance Dishwasher, Disposal, Dryer, Microwave, Refrigerator, Stainless Steel Appliances, Washer, Cooktop
Heat Source Natural Gas
Exterior
Exterior Feature Deck(s), Patio(s)
Garage Additional Storage Area, Oversized, Inside Access, Garage - Front Entry
Garage Spaces 1.0
Fence Fully, Rear
Waterfront N
Water Access N
Roof Type Shingle
Accessibility None
Porch Deck(s), Patio(s)
Attached Garage 1
Total Parking Spaces 1
Garage Y
Building
Lot Description Cul-de-sac
Story 2
Foundation Block
Sewer Public Sewer
Water Public
Architectural Style Split Level
Level or Stories 2
Additional Building Above Grade, Below Grade
New Construction N
Schools
School District Fairfax County Public Schools
Others
Senior Community No
Tax ID 0802 02 0218
Ownership Fee Simple
SqFt Source Assessor
Special Listing Condition Standard
Read Less Info
Want to know what your home might be worth? Contact us for a FREE valuation!

Our team is ready to help you sell your home for the highest possible price ASAP

Bought with Michelle C Soto • Redfin Corporation

1619 Walnut St 4th FL, Philadelphia, PA, 19103, United States






