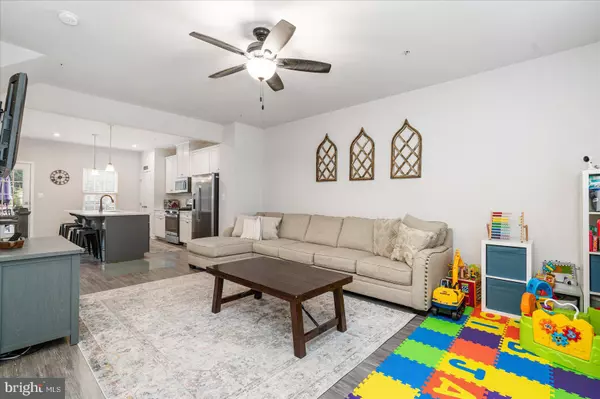$448,000
$455,000
1.5%For more information regarding the value of a property, please contact us for a free consultation.
3 Beds
3 Baths
1,760 SqFt
SOLD DATE : 10/28/2024
Key Details
Sold Price $448,000
Property Type Townhouse
Sub Type Interior Row/Townhouse
Listing Status Sold
Purchase Type For Sale
Square Footage 1,760 sqft
Price per Sqft $254
Subdivision Greenleigh At Crossroads
MLS Listing ID MDBC2104532
Sold Date 10/28/24
Style Colonial
Bedrooms 3
Full Baths 2
Half Baths 1
HOA Fees $110/mo
HOA Y/N Y
Abv Grd Liv Area 1,760
Originating Board BRIGHT
Year Built 2022
Annual Tax Amount $3,921
Tax Year 2024
Lot Size 1,500 Sqft
Acres 0.03
Property Description
Welcome to 619 Williams Ct
Step into this stunning 3-bedroom, 2.5-bathroom townhome, where modern comfort meets thoughtful design. As you enter, you're greeted by a versatile den, perfect for a home office or cozy reading nook, which conveniently leads to a spacious two-car garage.
Head upstairs to the heart of the home, where an open floor plan unfolds, showcasing a gorgeous chef's kitchen complete with Stainless Steel appliances, elegant countertops, and ample storage. This space seamlessly flows into the dining and living areas, perfect for family gatherings or entertaining guests. Enjoy summer barbecues on the expansive deck, offering the ideal space for outdoor relaxation.
On the upper level, you'll find three bedrooms and a full bath, providing comfort and privacy for family or guests. The primary suite is a true retreat, featuring a walk-in closet and a luxurious ensuite bathroom with double sink vanities and a stand-up shower. The convenience of an upstairs laundry room eliminates the hassle of carrying laundry baskets up and down stairs.
The Greenleigh Community at Crossroads, is an extraordinary urban village that offers a reimagined suburban lifestyle like no other. Nestled within this captivating community are luxurious townhomes, accompanied by a range of exceptional features and amenities that cater to an active and connected way of life. One of the standout features of this remarkable community is the Olympic-size community pool, offering a refreshing oasis for residents to cool off, swim laps, or simply relax under the warm sun.
As you enter Greenleigh at Crossroads, you'll discover a charming neighborhood adorned with delightful shops, inviting pocket parks, and an array of top-tier amenities designed to enhance your daily experiences. Whether you seek relaxation, fitness, or entertainment, you'll find everything you need within arm's reach.
Immerse yourself in the vibrant atmosphere of the community clubhouse, a central hub where neighbors come together and forge lasting connections. Take a refreshing dip in the sparkling pool or engage in invigorating workouts at the state-of-the-art fitness center, complete with a dedicated yoga studio. Embrace the beauty of nature as you explore the meticulously landscaped gardens or embark on leisurely walks or invigorating bike rides along the picturesque walking and biking trails.
Nestled within a vibrant community, 619 Williams Ct offers not only a beautiful home but a lifestyle. Don't miss your chance to make this exceptional townhome yours! Schedule your visit today and experience the perfect blend of luxury and convenience.
Location
State MD
County Baltimore
Zoning R
Rooms
Other Rooms Living Room, Dining Room, Primary Bedroom, Bedroom 2, Bedroom 3, Kitchen, Family Room, Laundry, Bathroom 2, Primary Bathroom, Half Bath
Basement Daylight, Full, Front Entrance, Full, Garage Access, Improved, Outside Entrance, Walkout Level
Interior
Interior Features Breakfast Area, Carpet, Ceiling Fan(s), Chair Railings, Dining Area, Floor Plan - Open, Kitchen - Eat-In, Kitchen - Island, Upgraded Countertops, Wainscotting, Walk-in Closet(s), Window Treatments, Wood Floors
Hot Water Natural Gas, Tankless
Heating Forced Air
Cooling Central A/C, Ceiling Fan(s)
Flooring Carpet, Ceramic Tile, Engineered Wood
Equipment Built-In Microwave, Dishwasher, Disposal, Dryer, Exhaust Fan, Icemaker, Oven/Range - Electric, Range Hood, Refrigerator, Stove, Washer, Water Heater - Tankless
Fireplace N
Window Features Bay/Bow,Energy Efficient,Screens,Sliding,Vinyl Clad
Appliance Built-In Microwave, Dishwasher, Disposal, Dryer, Exhaust Fan, Icemaker, Oven/Range - Electric, Range Hood, Refrigerator, Stove, Washer, Water Heater - Tankless
Heat Source Natural Gas
Laundry Dryer In Unit, Upper Floor, Washer In Unit
Exterior
Garage Garage - Rear Entry, Garage Door Opener
Garage Spaces 2.0
Amenities Available Club House, Dog Park, Fitness Center, Jog/Walk Path, Pool - Outdoor, Tot Lots/Playground
Waterfront N
Water Access N
Roof Type Architectural Shingle
Street Surface Black Top
Accessibility None
Parking Type Attached Garage, Driveway, On Street, Off Street
Attached Garage 2
Total Parking Spaces 2
Garage Y
Building
Lot Description Front Yard, Interior
Story 3
Foundation Concrete Perimeter
Sewer Public Sewer
Water Public
Architectural Style Colonial
Level or Stories 3
Additional Building Above Grade, Below Grade
Structure Type 9'+ Ceilings,2 Story Ceilings
New Construction N
Schools
School District Baltimore County Public Schools
Others
HOA Fee Include Common Area Maintenance,Lawn Care Front,Lawn Maintenance,Pool(s),Recreation Facility
Senior Community No
Tax ID 04152500016446
Ownership Fee Simple
SqFt Source Assessor
Special Listing Condition Standard
Read Less Info
Want to know what your home might be worth? Contact us for a FREE valuation!

Our team is ready to help you sell your home for the highest possible price ASAP

Bought with Amy Kalb • Revol Real Estate, LLC

1619 Walnut St 4th FL, Philadelphia, PA, 19103, United States






