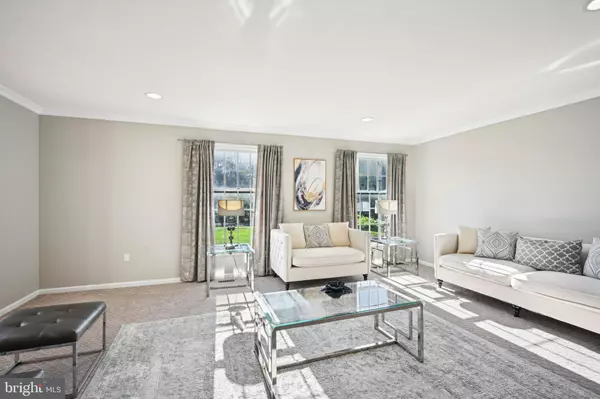$800,000
$800,000
For more information regarding the value of a property, please contact us for a free consultation.
5 Beds
3 Baths
4,260 SqFt
SOLD DATE : 10/28/2024
Key Details
Sold Price $800,000
Property Type Single Family Home
Listing Status Sold
Purchase Type For Sale
Square Footage 4,260 sqft
Price per Sqft $187
Subdivision Saddle Ridge
MLS Listing ID NJBL2072576
Sold Date 10/28/24
Style Colonial
Bedrooms 5
Full Baths 2
Half Baths 1
HOA Y/N N
Abv Grd Liv Area 3,400
Originating Board BRIGHT
Year Built 1988
Annual Tax Amount $10,995
Tax Year 2023
Lot Size 1.100 Acres
Acres 1.1
Lot Dimensions 240'x170'
Property Description
Welcome to your dream home in the prestigious community of Saddle Ridge! Nestled on a sprawling 1+ acre landscaped lot, this stunning center hall offers an unparalleled living experience, both indoors and outdoors. The first-floor impresses with a two-story entry foyer with a brand-new grand crystal chandelier. The living room, dining room, and family room are spacious and feature newly installed crown molding. The kitchen boasts extra tall cherry cabinets with gleaming Quartzite countertops, all stainless-steel appliances, and a double oven wall. The cozy family room features a gas-burning fireplace has sliding doors to the Trex deck with a gazebo, from which you can enjoy your backyard oasis. The eat-in-kitchen area also has sliding doors to a well-maintained brick patio area perfect for summer BBQing. The first floor is finished off with a spacious bedroom that can double as an office or playroom, a laundry room, and a completely renovated half bathroom with marble floors! Climb upstairs to the master suite which features his and hers walk-in closets and a gorgeous bathroom with skylights, granite topped double vanity, jetted tub, and tile walk-in shower. Three additional spacious bedrooms all with double closets and a freshly painted hall bath complete this floor. The basement was finished in 2022 and features an open space. A separate room with luxury vinyl flooring could serve as the gym or rec room. Outside, the backyard features a large lagoon style, in-ground pool with professional landscaping. A wrought iron fence surrounds the pool area to make it a safe space for the whole family. There is a 7-zone irrigation system keeping the lawn fresh and green. Additionally, Tesla solar panels were installed October 2021. New electric water heater installed August 2022. A 2-car side-entry garage completes this serene and luxurious home conveniently located to NJ Turnpike and Route 295. Many upgrades over the last 3-years!
Location
State NJ
County Burlington
Area Westampton Twp (20337)
Zoning R-1
Rooms
Other Rooms Living Room, Dining Room, Primary Bedroom, Bedroom 2, Bedroom 3, Bedroom 4, Kitchen, Family Room, Basement, Foyer, Breakfast Room, Bedroom 1, Laundry, Other, Primary Bathroom, Full Bath, Half Bath
Basement Fully Finished
Main Level Bedrooms 1
Interior
Hot Water Natural Gas
Heating Forced Air
Cooling Central A/C
Fireplaces Number 1
Fireplace Y
Heat Source Natural Gas
Laundry Main Floor
Exterior
Garage Garage - Side Entry, Garage Door Opener, Inside Access
Garage Spaces 2.0
Waterfront N
Water Access N
View Golf Course
Accessibility 32\"+ wide Doors
Parking Type Driveway, Attached Garage
Attached Garage 2
Total Parking Spaces 2
Garage Y
Building
Lot Description Backs to Trees
Story 2
Sewer On Site Septic
Water Well
Architectural Style Colonial
Level or Stories 2
Additional Building Above Grade, Below Grade
New Construction N
Schools
School District Rancocas Valley Regional Schools
Others
Senior Community No
Tax ID 37-00906 01-00008
Ownership Fee Simple
SqFt Source Assessor
Special Listing Condition Standard
Read Less Info
Want to know what your home might be worth? Contact us for a FREE valuation!

Our team is ready to help you sell your home for the highest possible price ASAP

Bought with James Traynham • Smires & Associates

1619 Walnut St 4th FL, Philadelphia, PA, 19103, United States






