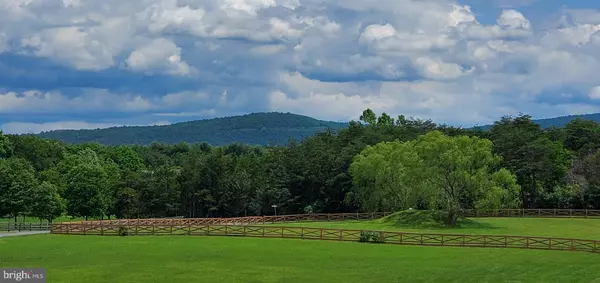$850,000
$989,900
14.1%For more information regarding the value of a property, please contact us for a free consultation.
4 Beds
5 Baths
4,058 SqFt
SOLD DATE : 10/25/2024
Key Details
Sold Price $850,000
Property Type Single Family Home
Sub Type Detached
Listing Status Sold
Purchase Type For Sale
Square Footage 4,058 sqft
Price per Sqft $209
Subdivision Lynmore Acres
MLS Listing ID VAWR2008146
Sold Date 10/25/24
Style Colonial
Bedrooms 4
Full Baths 3
Half Baths 2
HOA Fees $41/ann
HOA Y/N Y
Abv Grd Liv Area 4,058
Originating Board BRIGHT
Year Built 2004
Annual Tax Amount $3,234
Tax Year 2008
Lot Size 3.206 Acres
Acres 3.21
Property Description
Welcome to 130 Gold Cup Drive, Front Royal, VA 22630! This stunning single-family home is a true gem, boasting over 4000 square feet of living space on the main and upper levels, with an additional 2100 square feet of unfinished basement. Situated on a sprawling 3.21-acre lot, this property offers breathtaking views of the mountainous skyline and guarantees a tranquil and peaceful lifestyle. As you enter the home, you will be greeted with elegance and sophistication at every turn. The dual staircases instantly catch the eye, adding a touch of grandeur to the foyer. The main level features a spacious and open floor plan, perfect for entertaining guests or spending quality time with family. The gourmet kitchen is a chef's dream, complete with granite counters, top-of-the-line appliances, and a butler pantry for added convenience. The master bedroom is a true retreat, offering a sitting area and a cozy fireplace, perfect for those chilly winter nights. The ensuite bathroom features a luxurious 7-head shower, a jetted soaking tub, and exquisite tile floors. Other notable features of this home include hardwood floors throughout the first floor, built-in bookcases, and a wired sound system for the whole house. Outside, you will find a wraparound porch where you can relax and enjoy the picturesque views of the surrounding landscape. The Hardi plank siding ensures low maintenance and durability, while the Trex decks provide the perfect spot for outdoor entertaining. Located in the desirable Front Royal area, this home is just a short drive away from a wide range of amenities and attractions. Outdoor enthusiasts will love the proximity to Shenandoah National Park and the Shenandoah River, where they can explore the beautiful hiking trails and enjoy nature at its finest. And if you're in the mood for a delicious meal or a fun night out, you'll be pleased to know that there are plenty of restaurants and entertainment options nearby. X-Finity/Comcast available for those who work from home. Located minutes to I-66 for commuters. New roof 2021, 50-year transferable warranty. Don't miss out on this incredible opportunity to own a piece of paradise in Front Royal. With its unparalleled features, stunning views, and convenient location, this home is truly one-of-a-kind.
Location
State VA
County Warren
Zoning R1
Rooms
Other Rooms Living Room, Dining Room, Primary Bedroom, Sitting Room, Bedroom 2, Bedroom 3, Bedroom 4, Kitchen, Family Room, Den, Basement, Study
Basement Connecting Stairway, Full, Space For Rooms, Unfinished, Rough Bath Plumb, Daylight, Partial
Interior
Interior Features Butlers Pantry, Family Room Off Kitchen, Breakfast Area, Kitchen - Country, Kitchen - Island, Dining Area, Built-Ins, Chair Railings, Upgraded Countertops, Primary Bath(s), Wood Floors, WhirlPool/HotTub, Floor Plan - Open, Carpet, Ceiling Fan(s), Double/Dual Staircase, Formal/Separate Dining Room, Kitchen - Gourmet, Pantry, Recessed Lighting, Bathroom - Soaking Tub, Walk-in Closet(s), Water Treat System
Hot Water 60+ Gallon Tank, Bottled Gas
Heating Forced Air
Cooling Ceiling Fan(s), Central A/C, Zoned
Flooring Wood, Ceramic Tile, Carpet
Fireplaces Number 2
Fireplaces Type Mantel(s), Gas/Propane
Equipment Cooktop, Dishwasher, Exhaust Fan, Oven - Double, Refrigerator, Stainless Steel Appliances, Dryer, Washer
Fireplace Y
Appliance Cooktop, Dishwasher, Exhaust Fan, Oven - Double, Refrigerator, Stainless Steel Appliances, Dryer, Washer
Heat Source Propane - Owned, Wood
Laundry Main Floor
Exterior
Exterior Feature Balconies- Multiple, Deck(s), Porch(es)
Garage Garage - Side Entry
Garage Spaces 12.0
Waterfront N
Water Access N
View Mountain
Street Surface Paved
Accessibility None
Porch Balconies- Multiple, Deck(s), Porch(es)
Parking Type Driveway, Attached Garage
Attached Garage 2
Total Parking Spaces 12
Garage Y
Building
Lot Description Landscaping, Premium, Level
Story 3
Foundation Permanent
Sewer Septic Exists
Water Well
Architectural Style Colonial
Level or Stories 3
Additional Building Above Grade
Structure Type 2 Story Ceilings,9'+ Ceilings,Tray Ceilings
New Construction N
Schools
School District Warren County Public Schools
Others
HOA Fee Include Snow Removal,Road Maintenance
Senior Community No
Tax ID 27C 1 K 8A
Ownership Fee Simple
SqFt Source Estimated
Special Listing Condition Standard
Read Less Info
Want to know what your home might be worth? Contact us for a FREE valuation!

Our team is ready to help you sell your home for the highest possible price ASAP

Bought with Amanda Slate • Keller Williams Realty

1619 Walnut St 4th FL, Philadelphia, PA, 19103, United States






