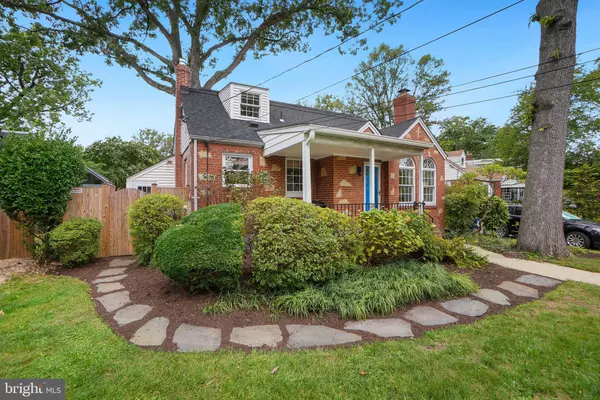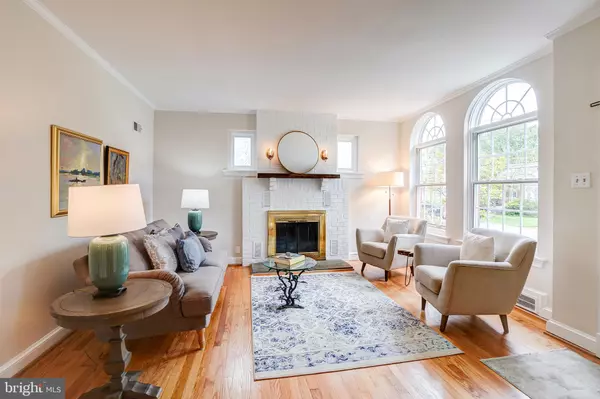$770,000
$779,500
1.2%For more information regarding the value of a property, please contact us for a free consultation.
3 Beds
2 Baths
1,430 SqFt
SOLD DATE : 10/25/2024
Key Details
Sold Price $770,000
Property Type Single Family Home
Sub Type Detached
Listing Status Sold
Purchase Type For Sale
Square Footage 1,430 sqft
Price per Sqft $538
Subdivision Saratoga Village
MLS Listing ID MDMC2146842
Sold Date 10/25/24
Style Cape Cod
Bedrooms 3
Full Baths 2
HOA Y/N N
Abv Grd Liv Area 1,430
Originating Board BRIGHT
Year Built 1934
Annual Tax Amount $5,943
Tax Year 2024
Lot Size 5,016 Sqft
Acres 0.12
Property Description
THIS ONE IS AN ABSOLUTE CHARMER!! Welcome to this ADORABLE & FABULOUS updated brick Cape Cod in vibrant Silver Spring! TURN KEY READY-AWAITING ITS NEW OWNER! Freshly painted and newly refinished gleaming hardwood floors! Move-in ready, the property is artistically designed with glorious light-filled rooms which flow naturally into one another, all which promote enjoyable and easy living. The bright spacious living room boasts a handsome brick fireplace and oversized Palladian windows. This leads to a stunning remodeled full-sized attractive kitchen - complete with beautiful hardwood cabinets, stylish leather granite countertops, stainless steel appliances (GE Profile, Bosch, KitchenAid), plus table-space and windows on 2-sides. Also, just off the kitchen, enjoy quick access to an adjacent vestibule/boot room with an exterior side-entrance to/from the house. The separate sizable dining area with an attractive brass chandelier, offers picturesque backyard views. Down the hall is the main-level bedroom #1 (or den/office) with windows on 2-sides, plus a renovated full bath #1 with pedestal sink, commode and tub/shower. The upper level features a cozy sitting area, complete with closets and additional storage spaces. At the end of the hall find a spacious primary bedroom suite with adjoining renovated full bath #2, including a walk-in shower plus a storage closet. The primary bedroom has windows on 2-sides with peaceful neighborhood views, plentiful closets, plus two Velux Solar skylights with auto-shade controls and a mini-split. Generously sized bedroom #3 is also on this level. The large attractive lower level is partially finished, with a separate utility/laundry/storage room, but also has plenty of potential for added improvements and even more living spaces. Newer roof! HVAC 2024! Plus more!! The property is well situated on a beautifully landscaped flat lot, with many trees, gardens, and other plantings. The fully fenced back yard, including a sizable deck off the rear entrance of the property, is perfect for entertaining. Enjoy nearby Takoma Park and Silver Spring, both vibrant communities with so much to offer! Metro a short distance away. So many fine restaurants, large and small. Fillmore offers local residents the best in entertainment venues. Whole Foods and Takoma Park Coop - both nearby. Beach Drive and Rock Creek Park are at your fingertips. THE PERFECT PLACE TO CALL HOME!
Location
State MD
County Montgomery
Zoning R60
Rooms
Other Rooms Living Room, Dining Room, Sitting Room, Kitchen, Bedroom 1, Laundry, Storage Room, Utility Room, Bathroom 1, Bathroom 2
Basement Improved, Partially Finished, Space For Rooms
Main Level Bedrooms 1
Interior
Interior Features Bathroom - Tub Shower, Bathroom - Walk-In Shower, Breakfast Area, Ceiling Fan(s), Entry Level Bedroom, Floor Plan - Traditional, Kitchen - Eat-In, Kitchen - Gourmet, Wood Floors, Upgraded Countertops, Skylight(s), Formal/Separate Dining Room
Hot Water Natural Gas
Heating Forced Air
Cooling Central A/C
Fireplaces Number 1
Fireplaces Type Brick, Fireplace - Glass Doors, Wood
Equipment Built-In Microwave, Dishwasher, Disposal, Dryer, Dryer - Electric, Dryer - Front Loading, Oven - Self Cleaning, Refrigerator, Stainless Steel Appliances, Stove, Surface Unit, Washer
Fireplace Y
Appliance Built-In Microwave, Dishwasher, Disposal, Dryer, Dryer - Electric, Dryer - Front Loading, Oven - Self Cleaning, Refrigerator, Stainless Steel Appliances, Stove, Surface Unit, Washer
Heat Source Natural Gas
Exterior
Fence Fully
Waterfront N
Water Access N
Accessibility None
Parking Type On Street
Garage N
Building
Story 3
Foundation Slab
Sewer Public Sewer
Water Public
Architectural Style Cape Cod
Level or Stories 3
Additional Building Above Grade, Below Grade
New Construction N
Schools
Elementary Schools East Silver Spring
Middle Schools Takoma Park
High Schools Montgomery Blair
School District Montgomery County Public Schools
Others
Senior Community No
Tax ID 161301371448
Ownership Fee Simple
SqFt Source Assessor
Acceptable Financing Cash, Conventional
Listing Terms Cash, Conventional
Financing Cash,Conventional
Special Listing Condition Standard
Read Less Info
Want to know what your home might be worth? Contact us for a FREE valuation!

Our team is ready to help you sell your home for the highest possible price ASAP

Bought with Jessica Tomback • TTR Sotheby's International Realty

1619 Walnut St 4th FL, Philadelphia, PA, 19103, United States






