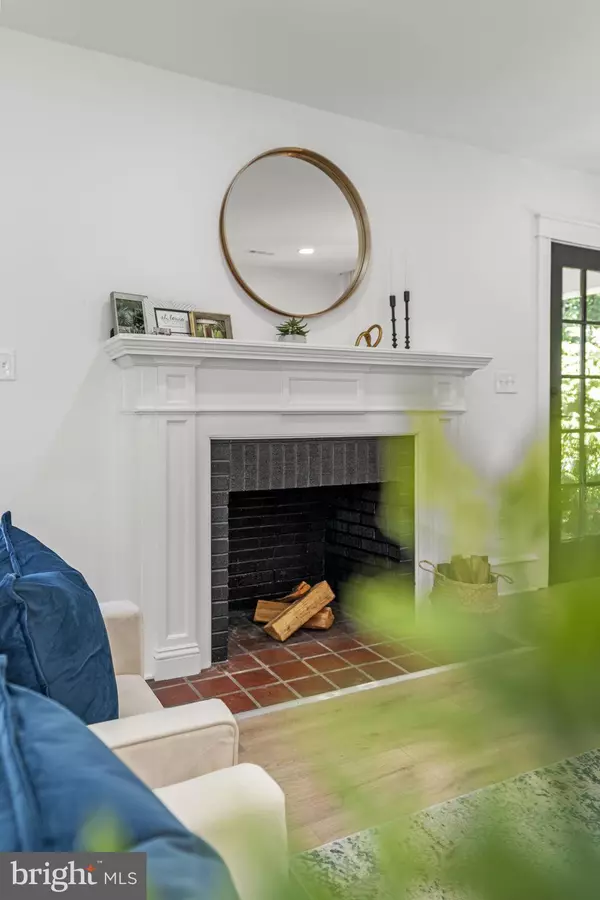$405,000
$405,000
For more information regarding the value of a property, please contact us for a free consultation.
5 Beds
2 Baths
2,332 SqFt
SOLD DATE : 10/25/2024
Key Details
Sold Price $405,000
Property Type Single Family Home
Sub Type Detached
Listing Status Sold
Purchase Type For Sale
Square Footage 2,332 sqft
Price per Sqft $173
Subdivision Drexel Plaza
MLS Listing ID PADE2075808
Sold Date 10/25/24
Style Colonial
Bedrooms 5
Full Baths 2
HOA Y/N N
Abv Grd Liv Area 1,632
Originating Board BRIGHT
Year Built 1926
Annual Tax Amount $7,296
Tax Year 2023
Lot Size 6,098 Sqft
Acres 0.14
Lot Dimensions 50.00 x 105.00
Property Description
22 E Marshall Rd, a beautifully updated 5-bedroom, 2-bath detached home blending character with modern amenities. Step inside to a spacious living room with a cozy wood fireplace, leading to a newly renovated kitchen featuring quartz countertops, stainless steel appliances, a tile backsplash, and a breakfast bar. The open floor plan is perfect for entertaining, with recessed lighting and a bright, airy feel. The main level also includes a rear mudroom and convenient main level laundry. Upstairs, three spacious bedrooms and a tiled bath await, with one room offering a cozy reading nook overlooking the large backyard. The third floor provides two additional bedrooms, ideal for guests or family. The finished lower level adds even more living space, including a full bath. Recent updates like new heating, air conditioning, plumbing, and electrical systems provide peace of mind and years of low maintenance living. Located just minutes from public transportation, shopping, and dining in Lansdowne, this move-in-ready home offers convenience, character and charm. Exciting News! This home qualifies for the Pathway to Prosperity Grant for an owner-occupied buyer! That's up to $10,000 to use for closing costs!
Location
State PA
County Delaware
Area Lansdowne Boro (10423)
Zoning RES
Rooms
Basement Full, Fully Finished
Interior
Interior Features Floor Plan - Open
Hot Water Natural Gas
Heating Forced Air
Cooling Central A/C
Flooring Engineered Wood, Carpet, Tile/Brick
Fireplaces Number 1
Fireplaces Type Wood
Equipment Dishwasher, Microwave, Refrigerator, Stainless Steel Appliances, Oven/Range - Gas
Fireplace Y
Window Features Replacement
Appliance Dishwasher, Microwave, Refrigerator, Stainless Steel Appliances, Oven/Range - Gas
Heat Source Natural Gas
Exterior
Garage Garage - Front Entry
Garage Spaces 3.0
Waterfront N
Water Access N
Roof Type Architectural Shingle
Accessibility None
Parking Type Detached Garage, Driveway, On Street, Off Street
Total Parking Spaces 3
Garage Y
Building
Story 3
Foundation Brick/Mortar
Sewer Public Sewer
Water Public
Architectural Style Colonial
Level or Stories 3
Additional Building Above Grade, Below Grade
Structure Type 9'+ Ceilings,Dry Wall
New Construction N
Schools
School District William Penn
Others
Senior Community No
Tax ID 23-00-02127-00
Ownership Fee Simple
SqFt Source Assessor
Acceptable Financing Cash, FHA, VA, Conventional
Listing Terms Cash, FHA, VA, Conventional
Financing Cash,FHA,VA,Conventional
Special Listing Condition Standard
Read Less Info
Want to know what your home might be worth? Contact us for a FREE valuation!

Our team is ready to help you sell your home for the highest possible price ASAP

Bought with Latoya N Fowler • Fowler and Co

1619 Walnut St 4th FL, Philadelphia, PA, 19103, United States






