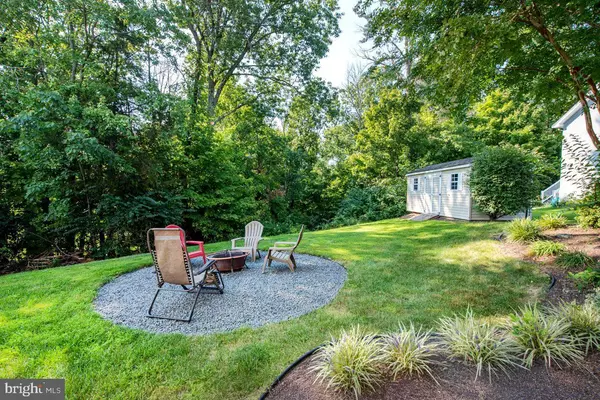$520,000
$524,900
0.9%For more information regarding the value of a property, please contact us for a free consultation.
5 Beds
4 Baths
3,626 SqFt
SOLD DATE : 10/25/2024
Key Details
Sold Price $520,000
Property Type Single Family Home
Sub Type Detached
Listing Status Sold
Purchase Type For Sale
Square Footage 3,626 sqft
Price per Sqft $143
Subdivision Glen Eagle Ests
MLS Listing ID PAMC2114812
Sold Date 10/25/24
Style Colonial
Bedrooms 5
Full Baths 3
Half Baths 1
HOA Y/N N
Abv Grd Liv Area 2,426
Originating Board BRIGHT
Year Built 2003
Annual Tax Amount $8,310
Tax Year 2023
Lot Size 1.227 Acres
Acres 1.23
Lot Dimensions 75.00 x 0.00
Property Description
If you're looking for a home with the potential for an In-Law suite, or guest area, you should make an appointment to see this. Built as a 4BR, 2-1/2 Bath Colonial, the Sellers finished the basement which adds approximately 1200 sf. It has a Living Room (with separate entrance), Dining area, full Kitchen, 5th Bedroom and Full bathroom. It's also set up with its own Laundry closet. The Main Level is your traditional Colonial layout, but has the added space for an Office, craft room, or whatever your needs may be. This level has 9 FT Ceilings and the flooring has all been updated in the past 2-3 years. Kitchen appliances are GE Profile and they are also about 2-3 years old. Just off the Kitchen is a spacious Family Room with Gas Fireplace to help on those cold Winter nights. The Bedroom level also has 9FT Ceilings, newer flooring throughout, and all (4) bedrooms have ceiling fans. The Main BR has two HUGE Walk-in closets and its own full bath with Jacuzzi Tub, stand-up shower, and Dual Vanity. A Full, hall, bath and laundry closet complete this level. Other notable features include NEW C/A, Gas HEAT, and Hot Water Heater all in 2022. At the end of the day, you can relax in your back yard with a fire pit or enjoy the front porch with its awesome view. So, if you're two families, or one large one, do yourself a favor and take a look......it just might be your new address! All dimensions of lot and building/room sizes are estimated and should be verified by consumer for accuracy.
Location
State PA
County Montgomery
Area Lower Pottsgrove Twp (10642)
Zoning R2
Rooms
Other Rooms Living Room, Dining Room, Primary Bedroom, Bedroom 2, Bedroom 3, Bedroom 4, Kitchen, Family Room, Bedroom 1, Office
Basement Daylight, Full, Fully Finished
Interior
Hot Water Natural Gas
Heating Forced Air
Cooling Central A/C
Flooring Hardwood, Luxury Vinyl Plank, Carpet, Vinyl
Fireplaces Number 1
Fireplaces Type Gas/Propane
Fireplace Y
Heat Source Natural Gas
Laundry Upper Floor, Lower Floor
Exterior
Garage Inside Access, Garage Door Opener
Garage Spaces 8.0
Waterfront N
Water Access N
Roof Type Asphalt
Accessibility 2+ Access Exits
Parking Type Attached Garage, Driveway
Attached Garage 2
Total Parking Spaces 8
Garage Y
Building
Lot Description Backs to Trees, Cul-de-sac, Front Yard, Rear Yard, Sloping
Story 3
Foundation Concrete Perimeter
Sewer Public Sewer
Water Public
Architectural Style Colonial
Level or Stories 3
Additional Building Above Grade, Below Grade
Structure Type 9'+ Ceilings
New Construction N
Schools
Middle Schools Pottsgrove
High Schools Pottsgrove
School District Pottsgrove
Others
Senior Community No
Tax ID 42-00-01329-276
Ownership Fee Simple
SqFt Source Assessor
Acceptable Financing Cash, Conventional, FHA, VA
Horse Property N
Listing Terms Cash, Conventional, FHA, VA
Financing Cash,Conventional,FHA,VA
Special Listing Condition Standard
Read Less Info
Want to know what your home might be worth? Contact us for a FREE valuation!

Our team is ready to help you sell your home for the highest possible price ASAP

Bought with Ashley Castillo • REALTY ONE GROUP FOCUS

1619 Walnut St 4th FL, Philadelphia, PA, 19103, United States






