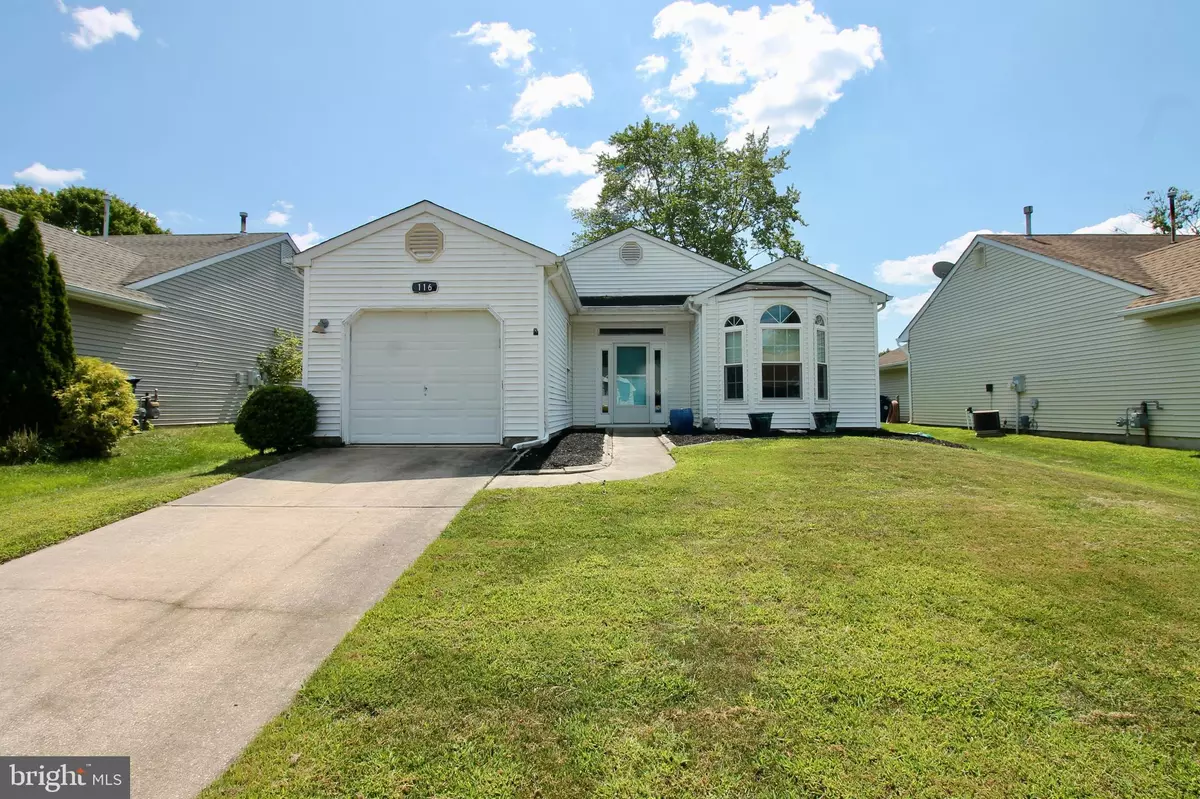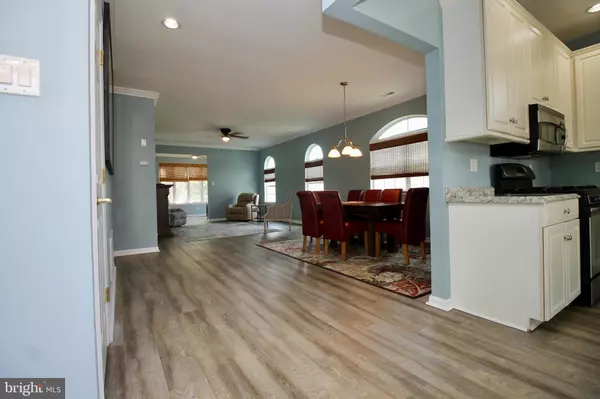$295,000
$295,000
For more information regarding the value of a property, please contact us for a free consultation.
2 Beds
2 Baths
1,412 SqFt
SOLD DATE : 10/23/2024
Key Details
Sold Price $295,000
Property Type Single Family Home
Sub Type Detached
Listing Status Sold
Purchase Type For Sale
Square Footage 1,412 sqft
Price per Sqft $208
Subdivision Mystic Shores
MLS Listing ID NJOC2028684
Sold Date 10/23/24
Style Ranch/Rambler
Bedrooms 2
Full Baths 2
HOA Fees $100/mo
HOA Y/N Y
Abv Grd Liv Area 1,412
Originating Board BRIGHT
Year Built 1992
Annual Tax Amount $3,676
Tax Year 2023
Lot Size 5,502 Sqft
Acres 0.13
Lot Dimensions 50.00 x 110.00
Property Description
Welcome to your new beautiful home! The perfect home to entertain in with an open floor plan The living room/dining room combination has beautiful flooring, crown molding and an abudance of natural light. There is also a den which is perfect for an office or second sitting area. The large kitchen can fit a table by the bow window. Enjoy your morning coffee in the large sun room, which overlooks your yard area, so peacefull and serene. The primary bedroom has a full bath and walk in closet. The hall bath was redone a few years ago and has a walk in shower. The HVAC system is a few years young! Nothing to do but unpack your bags and move right in.
Location
State NJ
County Ocean
Area Little Egg Harbor Twp (21517)
Zoning PRC
Rooms
Main Level Bedrooms 2
Interior
Hot Water Natural Gas
Heating Forced Air
Cooling Central A/C
Equipment Dishwasher, Dryer, Refrigerator, Stove, Washer
Fireplace N
Appliance Dishwasher, Dryer, Refrigerator, Stove, Washer
Heat Source Natural Gas
Exterior
Garage Garage Door Opener
Garage Spaces 1.0
Waterfront N
Water Access N
Roof Type Shingle
Accessibility None
Parking Type Attached Garage, Driveway
Attached Garage 1
Total Parking Spaces 1
Garage Y
Building
Story 1
Foundation Slab
Sewer Public Sewer
Water Public
Architectural Style Ranch/Rambler
Level or Stories 1
Additional Building Above Grade, Below Grade
New Construction N
Others
Pets Allowed Y
Senior Community Yes
Age Restriction 55
Tax ID 17-00325 416-00027
Ownership Fee Simple
SqFt Source Assessor
Acceptable Financing Cash, Conventional, FHA
Listing Terms Cash, Conventional, FHA
Financing Cash,Conventional,FHA
Special Listing Condition Standard
Pets Description Cats OK, Dogs OK
Read Less Info
Want to know what your home might be worth? Contact us for a FREE valuation!

Our team is ready to help you sell your home for the highest possible price ASAP

Bought with Corinne Geiger • RE/MAX at Barnegat Bay - Manahawkin

1619 Walnut St 4th FL, Philadelphia, PA, 19103, United States






