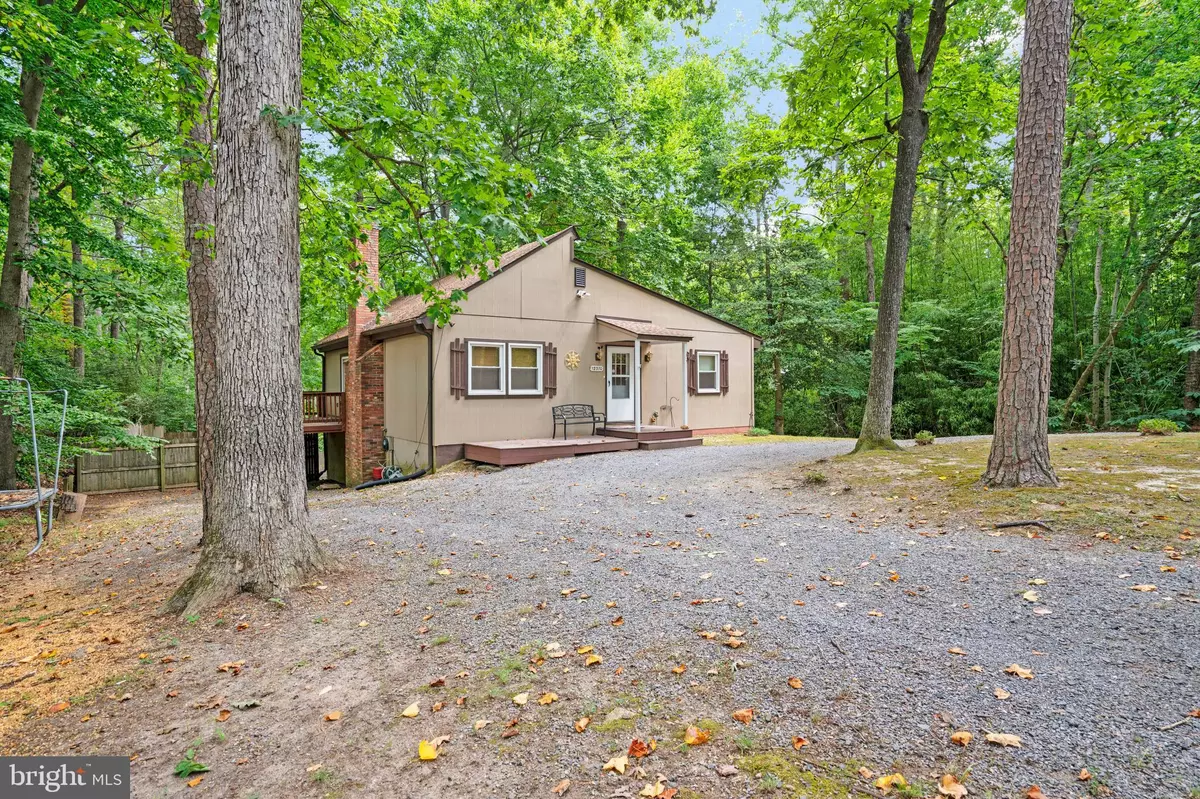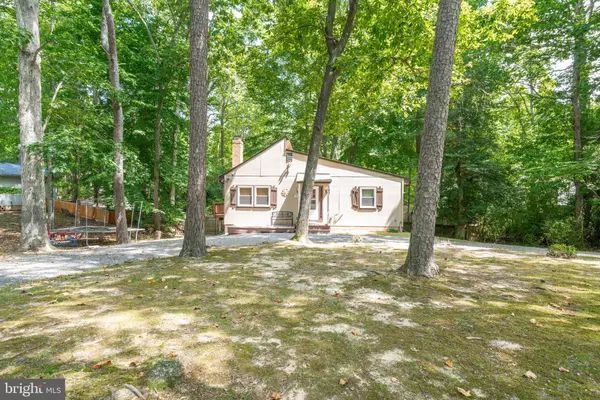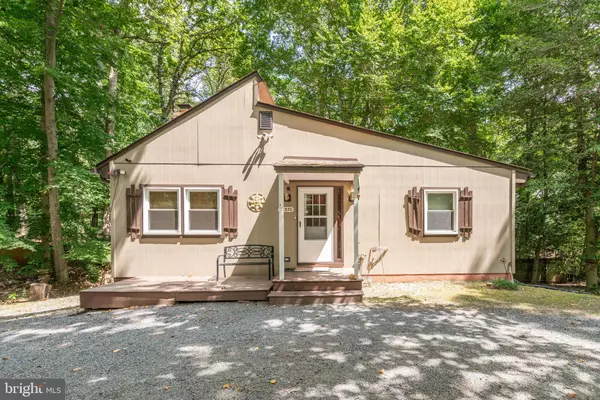$310,000
$305,000
1.6%For more information regarding the value of a property, please contact us for a free consultation.
2 Beds
3 Baths
1,296 SqFt
SOLD DATE : 10/23/2024
Key Details
Sold Price $310,000
Property Type Single Family Home
Sub Type Detached
Listing Status Sold
Purchase Type For Sale
Square Footage 1,296 sqft
Price per Sqft $239
Subdivision Chesapeake Ranch Estates
MLS Listing ID MDCA2017372
Sold Date 10/23/24
Style Other
Bedrooms 2
Full Baths 2
Half Baths 1
HOA Fees $29/ann
HOA Y/N Y
Abv Grd Liv Area 1,296
Originating Board BRIGHT
Year Built 1981
Annual Tax Amount $2,847
Tax Year 2024
Property Description
Welcome to your new haven! This two-level home offers a blend of classic charm and modern convenience. Enjoy a large front yard and a circular driveway, with a front porch perfect for relaxation. Inside, the main floor features two generous bedrooms and two bathrooms, plus a versatile room ideal for an office. The kitchen boasts ample cabinet storage and opens to a casual dining area.
The fully finished walk-out basement is a standout feature, complete with a half bath, storage room with a full-sized washer and dryer, and additional rooms perfect for a playroom or entertainment space. Wood floors, high ceilings with wood beams, and a cozy wood-burning fireplace add to the home's warmth and character. Step outside to a generously-sized deck that leads to a large backyard, perfect for outdoor gatherings.
Enjoy the benefits of the Chesapeake Ranch Estate HOA, which includes trash removal, snow removal, and community entrance maintenance. Don’t miss out on this unique opportunity to own a home that combines style, comfort, and functionality!
Location
State MD
County Calvert
Zoning R
Rooms
Basement Fully Finished
Main Level Bedrooms 2
Interior
Hot Water Electric
Heating Heat Pump(s)
Cooling Central A/C
Fireplaces Number 1
Fireplace Y
Heat Source Electric
Exterior
Waterfront N
Water Access N
Accessibility None
Parking Type Driveway
Garage N
Building
Story 2
Foundation Other
Sewer Private Septic Tank
Water Well
Architectural Style Other
Level or Stories 2
Additional Building Above Grade, Below Grade
New Construction N
Schools
Elementary Schools Patuxent
Middle Schools Mill Creek
High Schools Patuxent
School District Calvert County Public Schools
Others
HOA Fee Include Trash,Snow Removal,Common Area Maintenance
Senior Community No
Tax ID 0501125265
Ownership Fee Simple
SqFt Source Estimated
Special Listing Condition Standard
Read Less Info
Want to know what your home might be worth? Contact us for a FREE valuation!

Our team is ready to help you sell your home for the highest possible price ASAP

Bought with Tracy Alan Mattingly • RE/MAX 100

1619 Walnut St 4th FL, Philadelphia, PA, 19103, United States






