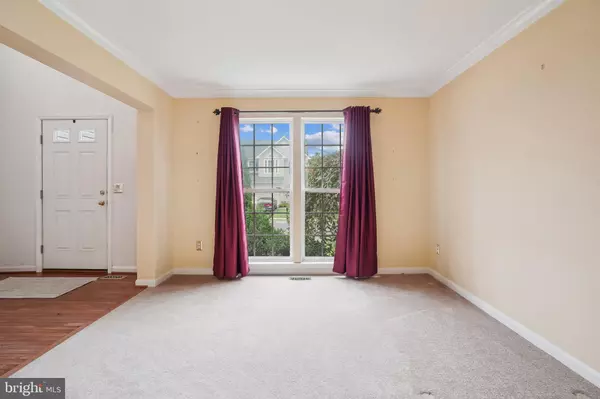$430,000
$425,000
1.2%For more information regarding the value of a property, please contact us for a free consultation.
4 Beds
3 Baths
2,500 SqFt
SOLD DATE : 10/22/2024
Key Details
Sold Price $430,000
Property Type Single Family Home
Sub Type Detached
Listing Status Sold
Purchase Type For Sale
Square Footage 2,500 sqft
Price per Sqft $172
Subdivision Riverdale
MLS Listing ID VACU2008568
Sold Date 10/22/24
Style Colonial
Bedrooms 4
Full Baths 2
Half Baths 1
HOA Fees $33/mo
HOA Y/N Y
Abv Grd Liv Area 2,500
Originating Board BRIGHT
Year Built 2005
Annual Tax Amount $2,018
Tax Year 2022
Lot Size 6,098 Sqft
Acres 0.14
Property Description
Welcome to an exceptional opportunity to own a meticulously maintained single-family home in one of Culpeper, Virginia's most sought-after neighborhoods. Nestled on a gorgeous lot that backs to serene, mature trees, this residence exudes charm and pristine condition, having been lovingly cared for by its original owner.
Start your day in the delightful breakfast nook, full in natural light and offering picturesque views of the private backyard. Enjoy your morning coffee surrounded by the beauty of blooming flowers and greenery, creating a serene and inspiring start to your day.
The open concept kitchen has updated appliances with beautiful oak hardwood floors through out and overlooks the family room, creating a warm and inviting space perfect for everyday.
On the upper level you'll discover four generously sized bedrooms. These spacious rooms offer the perfect retreat for family members or guests. Large closets allow room for storage. Conveniently, two full sized bathrooms upstairs.
The expansive basement is a blank slate, eagerly awaiting your creative vision.
With plenty of space to work with, you can design the perfect layout for an additional room , a home theater, and a gym. The possibilities are endless, allowing you to tailor the space to fit your unique needs
While out and about, enjoy close proximity to local amenities, shopping , and major commuting routes.
Schedule a viewing today and step into a home where pride of ownership is shining through every detail. Your dream home awaits in Culpeper, Virginia!
Location
State VA
County Culpeper
Zoning R1
Rooms
Basement Full, Unfinished, Walkout Level
Interior
Interior Features Attic, Breakfast Area, Ceiling Fan(s), Combination Kitchen/Living, Combination Kitchen/Dining, Dining Area, Floor Plan - Open, Window Treatments, Wood Floors, Walk-in Closet(s)
Hot Water Natural Gas
Heating Forced Air
Cooling Central A/C
Fireplaces Number 1
Equipment Built-In Microwave, Dishwasher, Dryer, Oven - Single, Refrigerator, Washer, Exhaust Fan, Oven/Range - Electric, Stainless Steel Appliances
Fireplace Y
Appliance Built-In Microwave, Dishwasher, Dryer, Oven - Single, Refrigerator, Washer, Exhaust Fan, Oven/Range - Electric, Stainless Steel Appliances
Heat Source Natural Gas
Laundry Main Floor
Exterior
Garage Additional Storage Area
Garage Spaces 2.0
Waterfront N
Water Access N
View Trees/Woods
Accessibility None
Attached Garage 2
Total Parking Spaces 2
Garage Y
Building
Story 3
Foundation Slab
Sewer Public Sewer
Water Public
Architectural Style Colonial
Level or Stories 3
Additional Building Above Grade
New Construction N
Schools
Elementary Schools Yowell
Middle Schools Culpeper
High Schools Culpeper County
School District Culpeper County Public Schools
Others
Senior Community No
Tax ID 40A 14 50
Ownership Fee Simple
SqFt Source Assessor
Acceptable Financing Cash, Conventional, FHA, VA
Listing Terms Cash, Conventional, FHA, VA
Financing Cash,Conventional,FHA,VA
Special Listing Condition Standard
Read Less Info
Want to know what your home might be worth? Contact us for a FREE valuation!

Our team is ready to help you sell your home for the highest possible price ASAP

Bought with Ruby A Brabo • Long & Foster Real Estate, Inc.

1619 Walnut St 4th FL, Philadelphia, PA, 19103, United States






