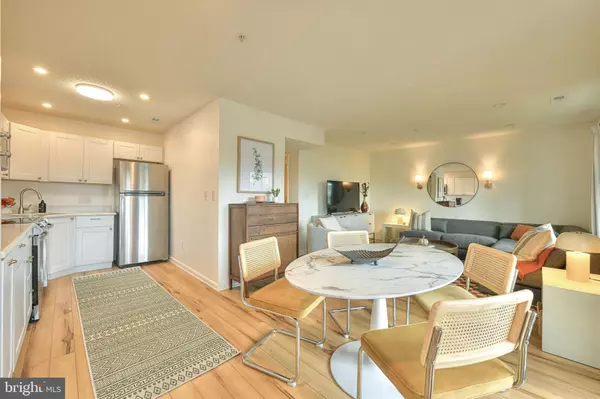$695,000
$724,900
4.1%For more information regarding the value of a property, please contact us for a free consultation.
3 Beds
2 Baths
1,100 SqFt
SOLD DATE : 10/22/2024
Key Details
Sold Price $695,000
Property Type Condo
Sub Type Condo/Co-op
Listing Status Sold
Purchase Type For Sale
Square Footage 1,100 sqft
Price per Sqft $631
Subdivision None Available
MLS Listing ID DESU2069908
Sold Date 10/22/24
Style Unit/Flat
Bedrooms 3
Full Baths 2
Condo Fees $1,047/qua
HOA Y/N N
Abv Grd Liv Area 1,100
Originating Board BRIGHT
Year Built 2004
Annual Tax Amount $1,025
Tax Year 2023
Lot Dimensions 0.00 x 0.00
Property Description
A 3 bedroom/2 bath condo now available in Rainbow Cove being sold completely furnished. Kitchen renovation completed so recently that most appliances haven't been used. Bright white cabinetry, white quartz countertops, recessed LED lighting, Samsung Smart Induction Cooktop, Microwave and Dishwasher. Neutral Hickory brown lvp throughout entire home . Other improvements include a smart thermostat, sconces and newly replaced front slider. Two-car covered parking under the unit with one extra space in rear and a large, temperature-controlled, secured storage closet are huge perks of this location. You can get your sunset joy every day over the Rehoboth Bay, which is only yards away. Restaurants, live music and the sandy beach are all so close that you won't have to move your car unless you want to.
Location
State DE
County Sussex
Area Lewes Rehoboth Hundred (31009)
Zoning TN
Direction South
Rooms
Other Rooms Bedroom 2, Bedroom 3, Kitchen, Family Room, Bedroom 1, Bathroom 1, Bathroom 2
Main Level Bedrooms 3
Interior
Interior Features Bathroom - Tub Shower, Bathroom - Stall Shower, Breakfast Area, Combination Dining/Living, Combination Kitchen/Dining, Entry Level Bedroom, Family Room Off Kitchen, Flat, Recessed Lighting
Hot Water Electric
Heating Central, Heat Pump(s)
Cooling Central A/C, Programmable Thermostat
Flooring Luxury Vinyl Plank
Equipment Dishwasher, Dryer - Electric, Microwave, Oven/Range - Electric, Refrigerator, Stainless Steel Appliances, Washer, Water Heater, Freezer, Energy Efficient Appliances, Washer/Dryer Stacked
Furnishings Yes
Fireplace N
Window Features Double Pane
Appliance Dishwasher, Dryer - Electric, Microwave, Oven/Range - Electric, Refrigerator, Stainless Steel Appliances, Washer, Water Heater, Freezer, Energy Efficient Appliances, Washer/Dryer Stacked
Heat Source Electric
Laundry Dryer In Unit, Washer In Unit
Exterior
Exterior Feature Deck(s)
Garage Spaces 3.0
Fence Privacy
Waterfront N
Water Access N
View Street
Roof Type Architectural Shingle
Accessibility Doors - Swing In
Porch Deck(s)
Parking Type Attached Carport, Parking Lot
Total Parking Spaces 3
Garage N
Building
Story 1
Unit Features Garden 1 - 4 Floors
Foundation Slab
Sewer Public Sewer
Water Public
Architectural Style Unit/Flat
Level or Stories 1
Additional Building Above Grade, Below Grade
Structure Type Dry Wall
New Construction N
Schools
School District Cape Henlopen
Others
Pets Allowed Y
Senior Community No
Tax ID 334-20.18-47.02-13
Ownership Fee Simple
SqFt Source Estimated
Security Features Fire Detection System
Acceptable Financing Cash, Conventional
Listing Terms Cash, Conventional
Financing Cash,Conventional
Special Listing Condition Standard
Pets Description Number Limit
Read Less Info
Want to know what your home might be worth? Contact us for a FREE valuation!

Our team is ready to help you sell your home for the highest possible price ASAP

Bought with Amy J Tilley • Compass

1619 Walnut St 4th FL, Philadelphia, PA, 19103, United States






