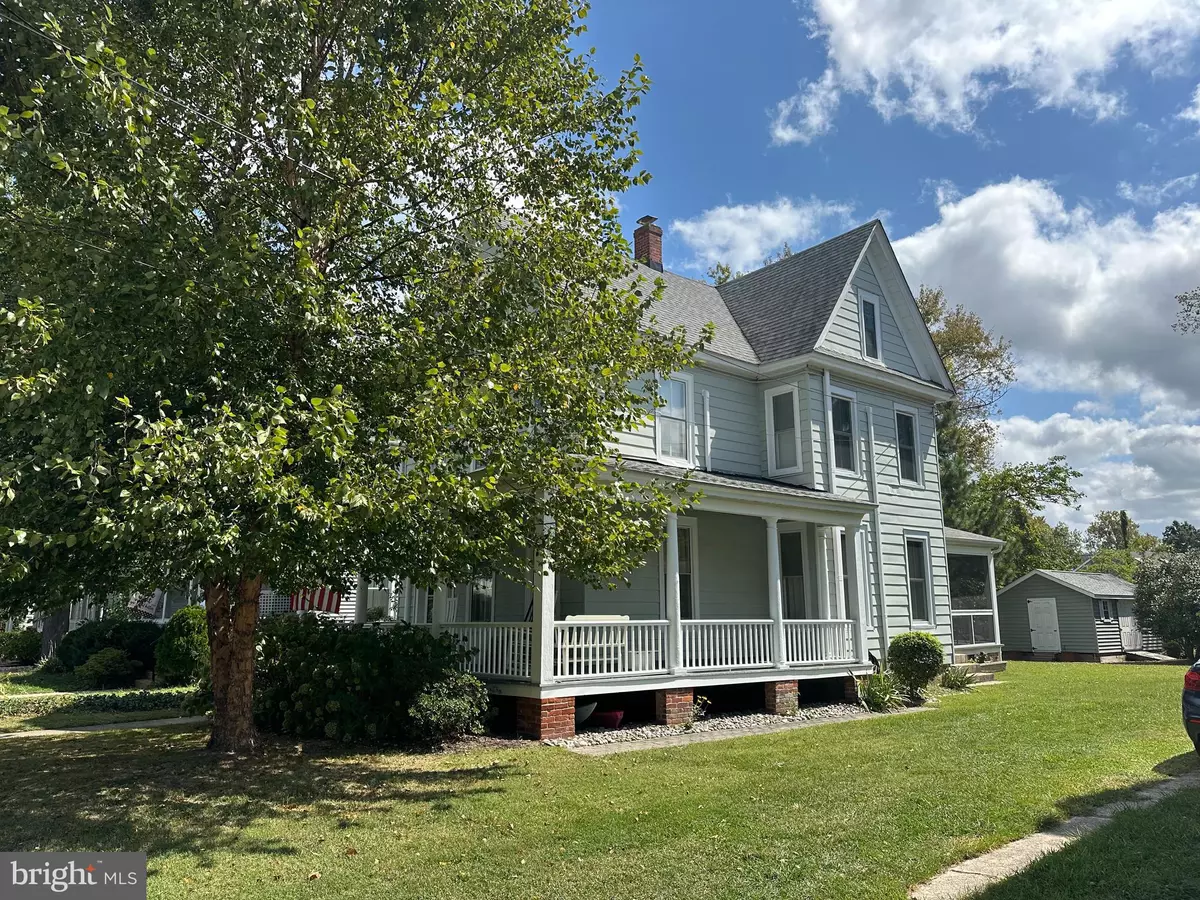$360,000
$350,000
2.9%For more information regarding the value of a property, please contact us for a free consultation.
4 Beds
2 Baths
1,820 SqFt
SOLD DATE : 10/18/2024
Key Details
Sold Price $360,000
Property Type Single Family Home
Sub Type Detached
Listing Status Sold
Purchase Type For Sale
Square Footage 1,820 sqft
Price per Sqft $197
Subdivision Historic West End
MLS Listing ID MDDO2008098
Sold Date 10/18/24
Style Traditional
Bedrooms 4
Full Baths 2
HOA Y/N N
Abv Grd Liv Area 1,820
Originating Board BRIGHT
Year Built 1918
Annual Tax Amount $2,204
Tax Year 2024
Lot Size 7,785 Sqft
Acres 0.18
Property Description
Nestled in the Historic West End District of Cambridge, this charming home is within walking distance to the Cambridge Yacht Club, the Municipal Yacht Basin, Long Wharf Park, and downtown Cambridge. The property boasts a delightful wraparound front porch offering picturesque views of the Choptank River. Inside, a beautiful foyer welcomes you with its original staircase and pocket doors leading to the living room, which features a stunning decorative mirrored mantle. The bright and spacious dining room is perfect for entertaining and hosting holiday gatherings.
The remodeled kitchen is expansive and offers ample cabinet space. Adjacent to the kitchen, a side screened-in porch provides an ideal spot for al fresco dining. The second floor houses two bedrooms, a small office, and a versatile den/study/family room, conveniently accessed via a rear staircase from the kitchen. This floor also includes a full bathroom with a full-sized bathtub.
The third floor offers two additional well-sized bedrooms that can be used for various purposes. Modern ductless mini-split systems service the third-floor and second-floor bedrooms, complemented by additional gas forced air and central air units for efficient heating and cooling. A rear storage shed, equipped with electric service, is perfect for storage and hobbies. The crawlspace has been encapsulated, featuring a 10 mil vapor barrier and a French drain with a sump pump.
Lovingly maintained and updated over the past 12 years, this home offers a wonderful living experience in a prime location, surrounded by properties with excellent value.
Location
State MD
County Dorchester
Zoning R-3
Rooms
Other Rooms Living Room, Dining Room, Bedroom 2, Bedroom 3, Bedroom 4, Kitchen, Den, Foyer, Bedroom 1, Office, Screened Porch
Interior
Interior Features Additional Stairway, Ceiling Fan(s), Floor Plan - Traditional, Formal/Separate Dining Room, Wood Floors
Hot Water Natural Gas
Heating Forced Air, Heat Pump(s)
Cooling Central A/C, Ductless/Mini-Split, Heat Pump(s), Multi Units, Ceiling Fan(s)
Flooring Wood, Ceramic Tile, Vinyl
Equipment Dryer, Oven/Range - Electric, Range Hood, Refrigerator, Washer
Fireplace N
Window Features Double Pane,Replacement,Storm
Appliance Dryer, Oven/Range - Electric, Range Hood, Refrigerator, Washer
Heat Source Natural Gas, Electric
Laundry Has Laundry, Main Floor
Exterior
Exterior Feature Porch(es), Screened, Wrap Around
Utilities Available Cable TV Available, Electric Available, Natural Gas Available, Phone Available, Water Available, Sewer Available
Waterfront N
Water Access N
View River, Water
Roof Type Architectural Shingle
Accessibility None
Porch Porch(es), Screened, Wrap Around
Garage N
Building
Story 3
Foundation Crawl Space
Sewer Public Sewer
Water Public
Architectural Style Traditional
Level or Stories 3
Additional Building Above Grade, Below Grade
Structure Type Dry Wall,Plaster Walls
New Construction N
Schools
Elementary Schools Sandy Hill
Middle Schools Mace'S Lane
High Schools Cambridge-South Dorchester
School District Dorchester County Public Schools
Others
Senior Community No
Tax ID 1007134347
Ownership Fee Simple
SqFt Source Assessor
Acceptable Financing Conventional, Cash, Bank Portfolio, FHA, USDA, VA
Horse Property N
Listing Terms Conventional, Cash, Bank Portfolio, FHA, USDA, VA
Financing Conventional,Cash,Bank Portfolio,FHA,USDA,VA
Special Listing Condition Standard
Read Less Info
Want to know what your home might be worth? Contact us for a FREE valuation!

Our team is ready to help you sell your home for the highest possible price ASAP

Bought with Theresa Connors • Charles C. Powell, Inc. Realtors

1619 Walnut St 4th FL, Philadelphia, PA, 19103, United States






