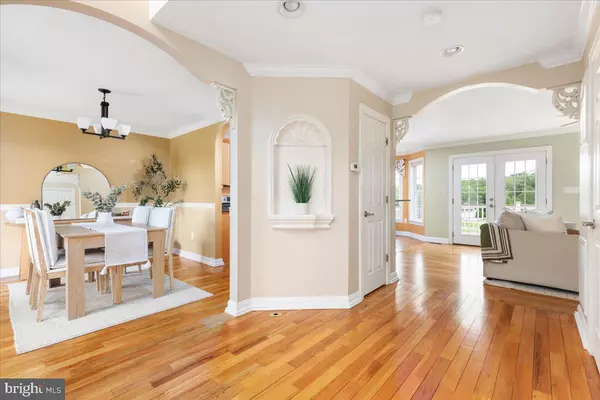$545,000
$549,999
0.9%For more information regarding the value of a property, please contact us for a free consultation.
4 Beds
4 Baths
2,254 SqFt
SOLD DATE : 10/18/2024
Key Details
Sold Price $545,000
Property Type Single Family Home
Sub Type Detached
Listing Status Sold
Purchase Type For Sale
Square Footage 2,254 sqft
Price per Sqft $241
Subdivision Pineland Park
MLS Listing ID VAWR2008516
Sold Date 10/18/24
Style Colonial
Bedrooms 4
Full Baths 3
Half Baths 1
HOA Fees $41/ann
HOA Y/N Y
Abv Grd Liv Area 2,254
Originating Board BRIGHT
Year Built 2007
Annual Tax Amount $2,327
Tax Year 2022
Lot Size 1.020 Acres
Acres 1.02
Property Description
Nestled in the Pineland Park subdivision right off Reliance Road, the property at 593 Karleys Way is a charming haven that effortlessly combines comfort and functionality that is move-in ready. With a beautiful stone front and updates throughout, this home features 2254 sq ft of living space, an oversized garage, a paved driveway, and so much more. Stepping into this abode, you'll be greeted by hardwood floors throughout the main level and an abundance of natural lighting. Adjoining the kitchen, a family room with a gas fireplace and updated mantle promises countless moments of laughter and togetherness. Additionally, this home offers a desirable outside entertainment and relaxation space with a maintenance free deck, hot tub, and fire pit. Venturing upstairs, you'll find 4 bedrooms, 3 bathrooms, and a washer and dryer providing convenience when doing laundry. The unfinished basement is a canvas of untapped potential, allowing you to customize and add your personal touch to create the perfect space for your needs. Enjoy this tranquil setting with beautiful mountain views while living minutes from shopping, restaurants, four notable golf courses, I-81, I-66, and Rt 522. This house is a must see!
Location
State VA
County Warren
Zoning R
Rooms
Basement Unfinished, Walkout Stairs, Full
Interior
Hot Water Electric
Heating Heat Pump(s)
Cooling Central A/C
Fireplaces Number 1
Fireplace Y
Heat Source Electric
Exterior
Garage Garage - Side Entry, Garage Door Opener, Inside Access
Garage Spaces 2.0
Waterfront N
Water Access N
View Mountain
Accessibility None
Attached Garage 2
Total Parking Spaces 2
Garage Y
Building
Story 3
Foundation Stone
Sewer On Site Septic
Water Well, Private
Architectural Style Colonial
Level or Stories 3
Additional Building Above Grade, Below Grade
New Construction N
Schools
School District Warren County Public Schools
Others
HOA Fee Include Snow Removal
Senior Community No
Tax ID 3A 1 17
Ownership Fee Simple
SqFt Source Assessor
Special Listing Condition Standard
Read Less Info
Want to know what your home might be worth? Contact us for a FREE valuation!

Our team is ready to help you sell your home for the highest possible price ASAP

Bought with Angela Heflin • Network Realty Group

1619 Walnut St 4th FL, Philadelphia, PA, 19103, United States






