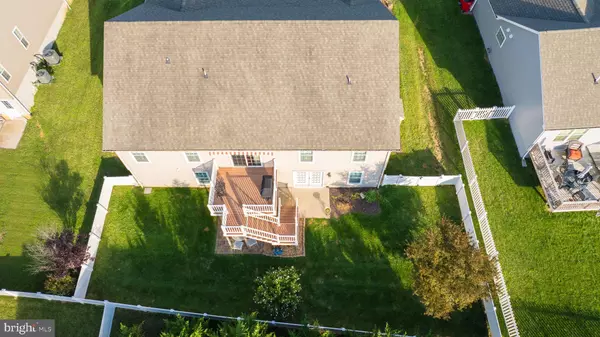$425,000
$425,000
For more information regarding the value of a property, please contact us for a free consultation.
4 Beds
3 Baths
4,852 SqFt
SOLD DATE : 10/15/2024
Key Details
Sold Price $425,000
Property Type Single Family Home
Sub Type Detached
Listing Status Sold
Purchase Type For Sale
Square Footage 4,852 sqft
Price per Sqft $87
Subdivision Stoney Ridge
MLS Listing ID WVBE2032410
Sold Date 10/15/24
Style Ranch/Rambler
Bedrooms 4
Full Baths 3
HOA Fees $30/mo
HOA Y/N Y
Abv Grd Liv Area 3,352
Originating Board BRIGHT
Year Built 2012
Annual Tax Amount $1,993
Tax Year 2022
Lot Size 8,712 Sqft
Acres 0.2
Property Description
Exceptional Property! Experience one level living in this stunning, move-in-ready rancher with 3,300 square feet of beautifully finished space and delightful outdoor areas for entertaining. The main level features three spacious bedrooms, including a primary suite with a tray ceiling, soaking tub, dual sinks and walk in closet. The other two bedrooms are generously sized, ensuring comfort and convenience. The kitchen includes a central island, granite countertops, and a charming breakfast nook. The kitchen flows seamlessly into the family room, where you’ll find a cozy brick gas fireplace with a mantle. The impressive lower level is perfect for relaxation and entertainment, featuring a large recreation room with a bar area, an possible exercise room, a fourth bedroom, and a full bath. Enjoy summer BBQs on the deck with a retractable awning or the lower-level patio. Begin your mornings with coffee on the front porch and end your day with alfresco dining on the deck. This is more than just a house – it’s a place to call home.
Location
State WV
County Berkeley
Zoning 101
Rooms
Basement Fully Finished
Main Level Bedrooms 3
Interior
Hot Water Electric
Heating Heat Pump(s)
Cooling Central A/C
Flooring Carpet, Hardwood, Tile/Brick
Fireplaces Number 1
Fireplace Y
Window Features Double Hung,Insulated,Sliding
Heat Source Electric
Laundry Main Floor
Exterior
Exterior Feature Porch(es)
Garage Garage - Front Entry, Inside Access
Garage Spaces 2.0
Waterfront N
Water Access N
Roof Type Shingle
Street Surface Paved
Accessibility None
Porch Porch(es)
Parking Type Driveway, Attached Garage
Attached Garage 2
Total Parking Spaces 2
Garage Y
Building
Lot Description Front Yard, Landscaping, No Thru Street, Rear Yard
Story 2
Foundation Permanent
Sewer Public Sewer
Water Public
Architectural Style Ranch/Rambler
Level or Stories 2
Additional Building Above Grade, Below Grade
New Construction N
Schools
School District Berkeley County Schools
Others
Senior Community No
Tax ID 07 5S019500000000
Ownership Fee Simple
SqFt Source Estimated
Acceptable Financing Cash, Conventional, FHA, VA, USDA
Listing Terms Cash, Conventional, FHA, VA, USDA
Financing Cash,Conventional,FHA,VA,USDA
Special Listing Condition Standard
Read Less Info
Want to know what your home might be worth? Contact us for a FREE valuation!

Our team is ready to help you sell your home for the highest possible price ASAP

Bought with Traci J. Shoberg • RE/MAX Roots

1619 Walnut St 4th FL, Philadelphia, PA, 19103, United States






